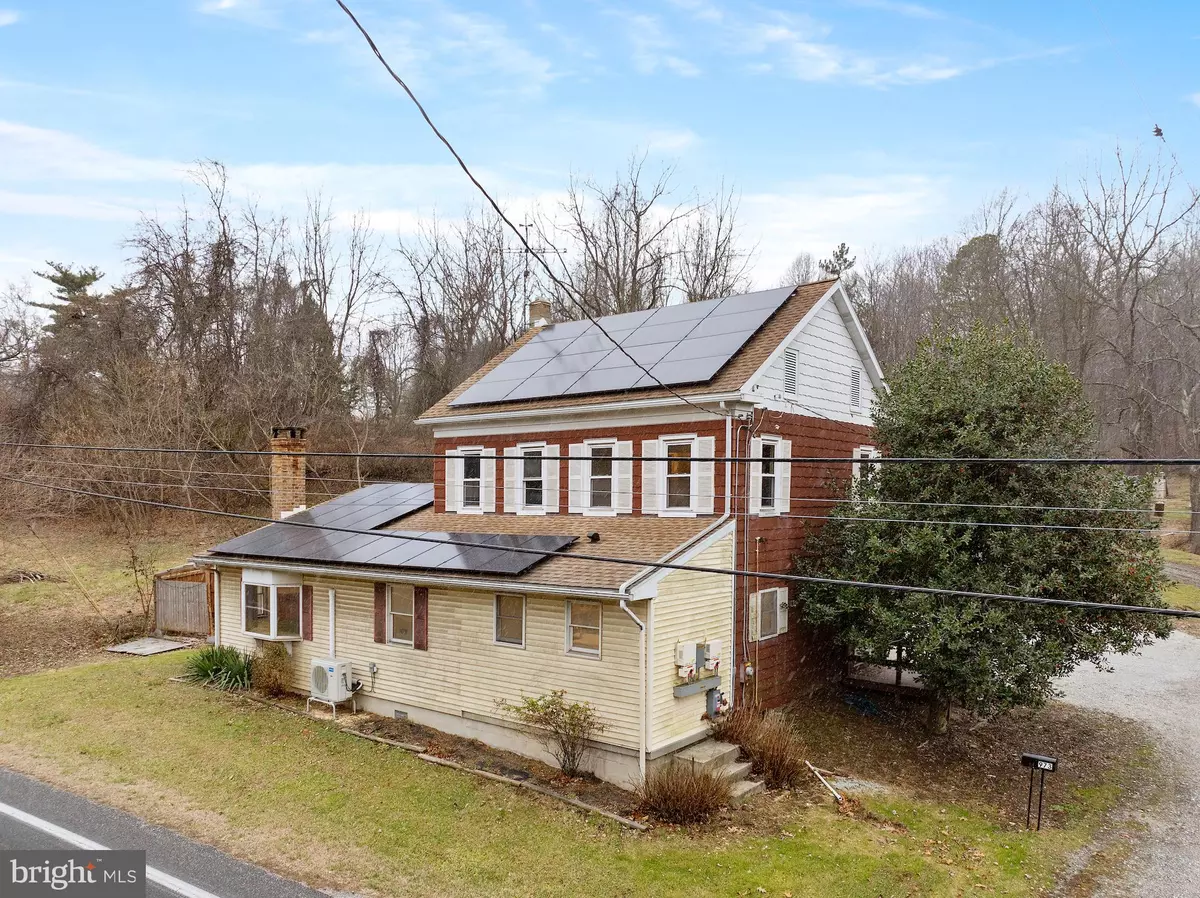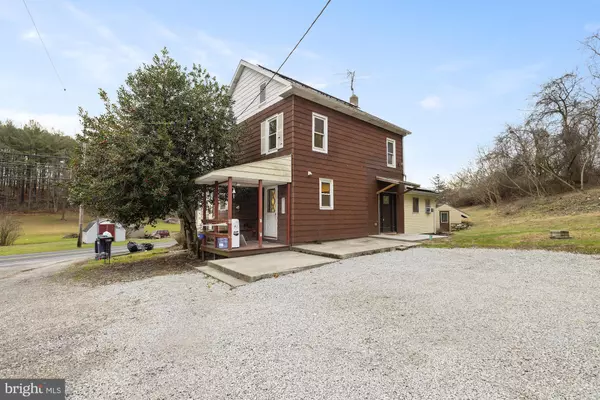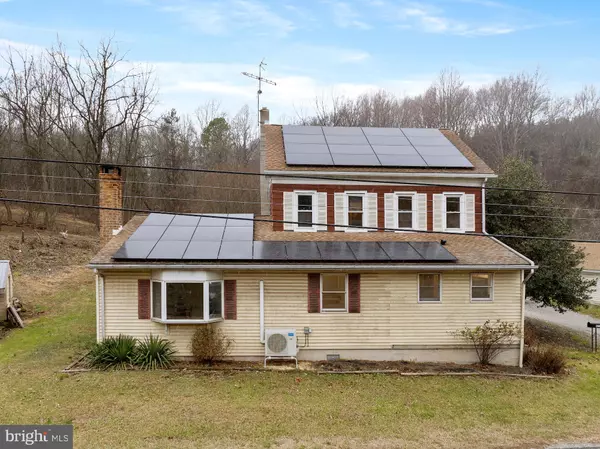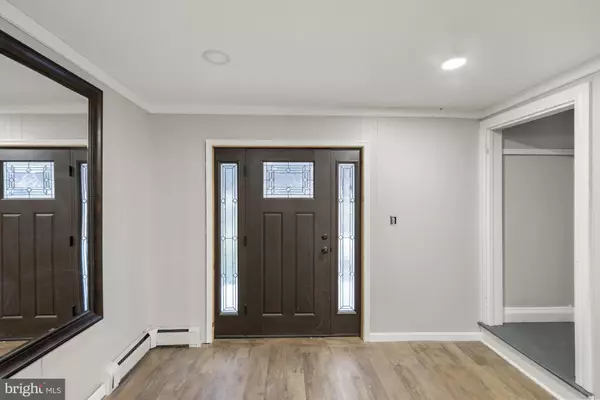5 Beds
2 Baths
2,056 SqFt
5 Beds
2 Baths
2,056 SqFt
Key Details
Property Type Single Family Home
Sub Type Detached
Listing Status Under Contract
Purchase Type For Sale
Square Footage 2,056 sqft
Price per Sqft $194
Subdivision None Available
MLS Listing ID PAAD2015898
Style Farmhouse/National Folk
Bedrooms 5
Full Baths 2
HOA Y/N N
Abv Grd Liv Area 2,056
Originating Board BRIGHT
Year Built 1900
Annual Tax Amount $3,396
Tax Year 2024
Lot Size 14.850 Acres
Acres 14.85
Property Description
Location
State PA
County Adams
Area Berwick Twp (14304)
Zoning RURAL CONSERVATION
Rooms
Other Rooms Living Room, Bedroom 2, Bedroom 3, Bedroom 4, Bedroom 5, Kitchen, Bedroom 1, Full Bath
Basement Unfinished
Main Level Bedrooms 1
Interior
Interior Features Attic, Bathroom - Stall Shower, Bathroom - Tub Shower, Carpet, Ceiling Fan(s), Combination Kitchen/Dining, Exposed Beams, Floor Plan - Open, Kitchen - Island, Recessed Lighting, Stove - Wood
Hot Water Electric
Heating Hot Water
Cooling Ductless/Mini-Split, Wall Unit
Flooring Vinyl, Laminated, Carpet
Inclusions Kitchen appliances
Equipment Built-In Microwave, Refrigerator, Stainless Steel Appliances, Stove
Fireplace N
Window Features Insulated
Appliance Built-In Microwave, Refrigerator, Stainless Steel Appliances, Stove
Heat Source Oil
Exterior
Exterior Feature Porch(es)
Parking Features Oversized
Garage Spaces 4.0
Utilities Available Cable TV Available, Electric Available, Phone Available, Water Available, Sewer Available
Water Access N
View Street
Roof Type Shingle
Street Surface Paved
Accessibility 2+ Access Exits
Porch Porch(es)
Road Frontage State
Total Parking Spaces 4
Garage Y
Building
Story 2
Foundation Concrete Perimeter
Sewer On Site Septic
Water Well
Architectural Style Farmhouse/National Folk
Level or Stories 2
Additional Building Above Grade, Below Grade
New Construction N
Schools
School District Conewago Valley
Others
Pets Allowed Y
Senior Community No
Tax ID 04L11-0130---000
Ownership Fee Simple
SqFt Source Assessor
Acceptable Financing Cash, Conventional, FHA
Listing Terms Cash, Conventional, FHA
Financing Cash,Conventional,FHA
Special Listing Condition Bankruptcy
Pets Allowed Cats OK, Dogs OK

"My job is to find and attract mastery-based agents to the office, protect the culture, and make sure everyone is happy! "






