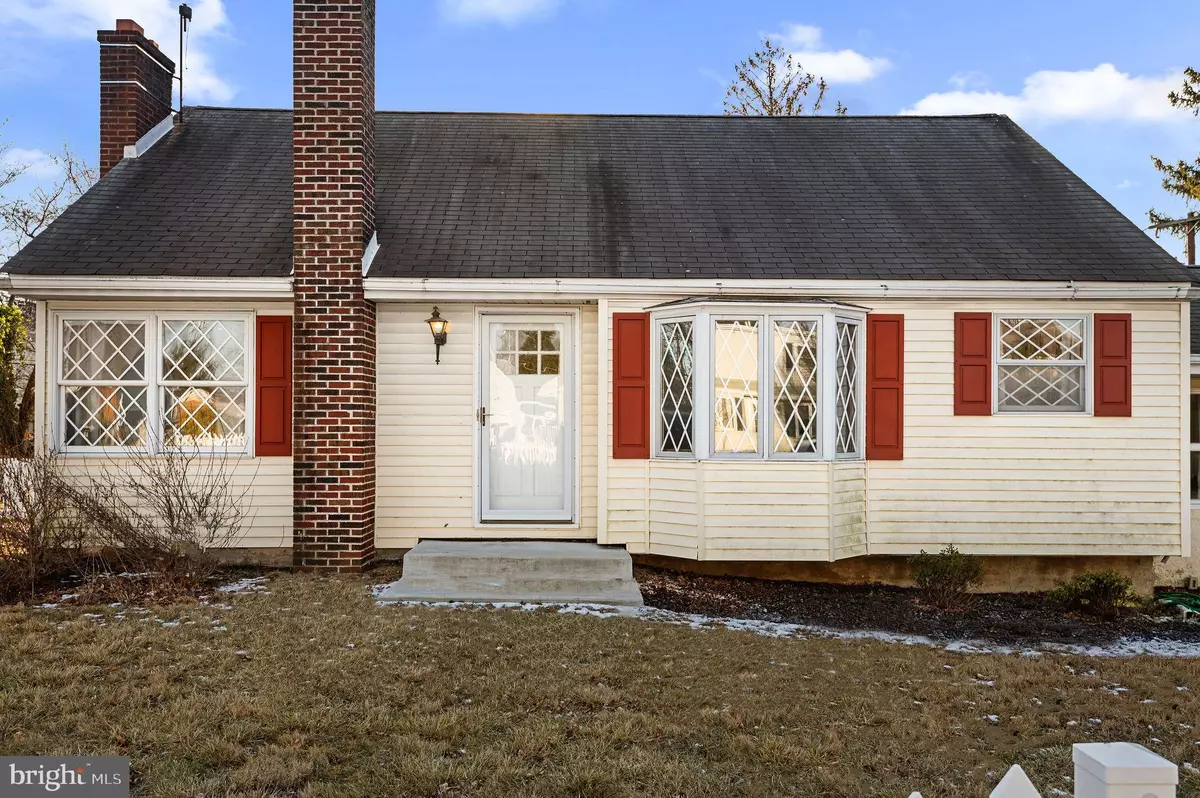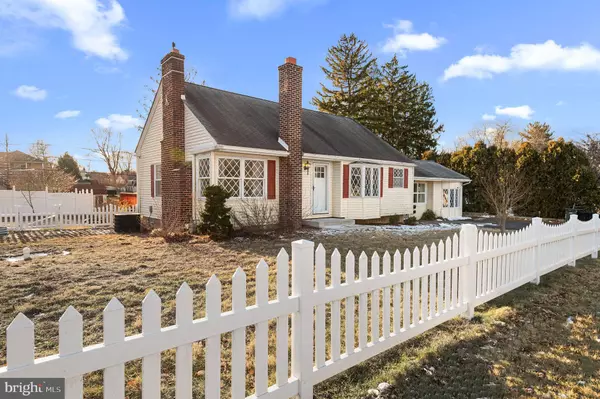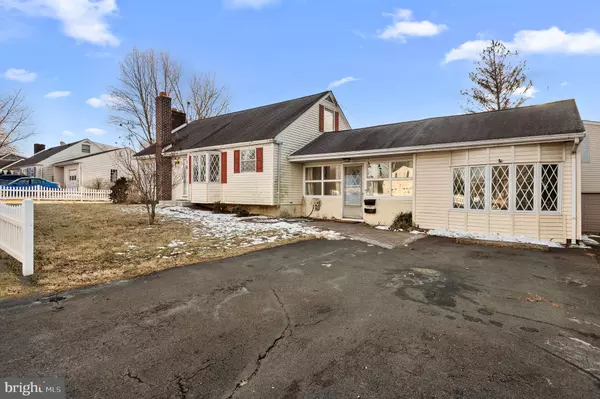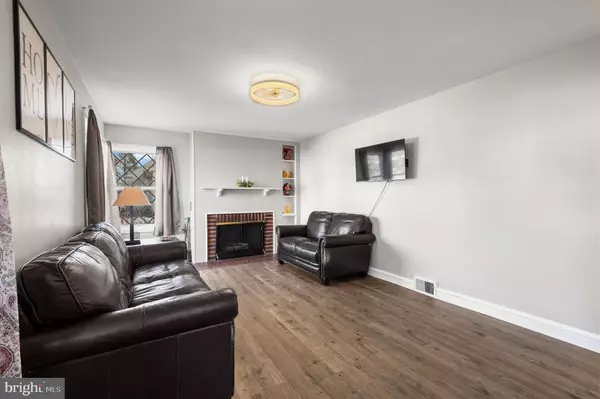5 Beds
3 Baths
2,218 SqFt
5 Beds
3 Baths
2,218 SqFt
Key Details
Property Type Single Family Home
Sub Type Detached
Listing Status Coming Soon
Purchase Type For Sale
Square Footage 2,218 sqft
Price per Sqft $202
Subdivision Feasterville
MLS Listing ID PABU2085090
Style Traditional
Bedrooms 5
Full Baths 2
Half Baths 1
HOA Y/N N
Abv Grd Liv Area 2,218
Originating Board BRIGHT
Year Built 1952
Annual Tax Amount $5,868
Tax Year 2024
Lot Size 0.459 Acres
Acres 0.46
Lot Dimensions 100.00 x 200.00
Property Description
To the left of the house, you'll find the kitchen and living room. This area also provides access to two more generously sized bedrooms and a full bathroom.
Head upstairs to discover a finished attic area that can be used as a bedroom, home office, or playroom—offering endless possibilities to suit your needs.
The basement is designed for entertainment, featuring ample space, a full bathroom, laundry area, and direct access to the backyard.
Outside, the detached two-car garage provides plenty of storage space and includes an upper-frame area ready for you to customize into extra living space, a studio, or a workshop.
Both the front and backyard offer abundant space for outdoor gatherings, gardening, or relaxation.
Don't miss this amazing opportunity to make this property your next home or investment!
Location
State PA
County Bucks
Area Lower Southampton Twp (10121)
Zoning R2
Rooms
Basement Fully Finished
Main Level Bedrooms 4
Interior
Interior Features Bathroom - Tub Shower
Hot Water Natural Gas
Cooling None
Fireplaces Number 2
Fireplaces Type Gas/Propane
Inclusions All appliances including washer and dryer all "As is" condition
Equipment Built-In Microwave, Dishwasher, Dryer, Oven/Range - Electric, Refrigerator, Washer
Fireplace Y
Appliance Built-In Microwave, Dishwasher, Dryer, Oven/Range - Electric, Refrigerator, Washer
Heat Source Natural Gas, Electric
Laundry Basement
Exterior
Exterior Feature Deck(s)
Parking Features Additional Storage Area, Garage Door Opener, Oversized
Garage Spaces 6.0
Utilities Available Electric Available, Sewer Available, Water Available, Natural Gas Available
Water Access N
Roof Type Shingle
Accessibility None
Porch Deck(s)
Total Parking Spaces 6
Garage Y
Building
Lot Description Rear Yard, Front Yard
Story 2
Foundation Other
Sewer Public Sewer
Water Public
Architectural Style Traditional
Level or Stories 2
Additional Building Above Grade
New Construction N
Schools
School District Neshaminy
Others
Senior Community No
Tax ID 21-008-140
Ownership Fee Simple
SqFt Source Assessor
Security Features Security System
Acceptable Financing Cash, Conventional
Listing Terms Cash, Conventional
Financing Cash,Conventional
Special Listing Condition Standard

"My job is to find and attract mastery-based agents to the office, protect the culture, and make sure everyone is happy! "






