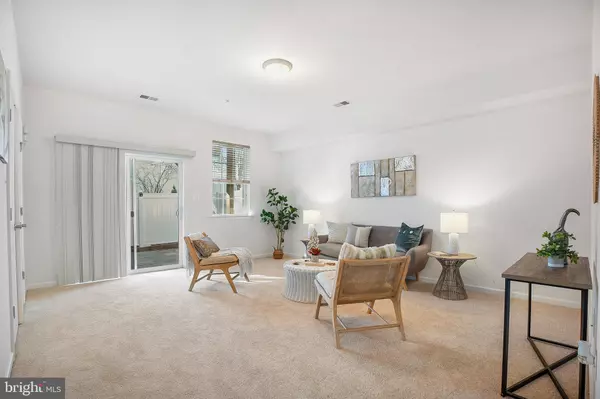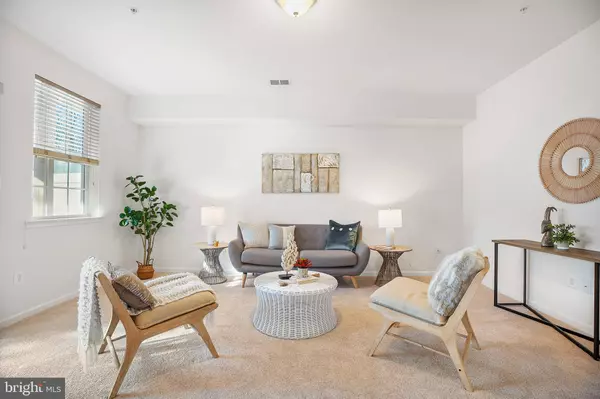3 Beds
4 Baths
2,110 SqFt
3 Beds
4 Baths
2,110 SqFt
OPEN HOUSE
Sat Jan 25, 3:00pm - 5:00pm
Key Details
Property Type Townhouse
Sub Type Interior Row/Townhouse
Listing Status Active
Purchase Type For Sale
Square Footage 2,110 sqft
Price per Sqft $272
Subdivision Seneca Hill
MLS Listing ID MDMC2159180
Style Colonial
Bedrooms 3
Full Baths 2
Half Baths 2
HOA Fees $115/mo
HOA Y/N Y
Abv Grd Liv Area 1,600
Originating Board BRIGHT
Year Built 2016
Annual Tax Amount $5,242
Tax Year 2024
Lot Size 1,605 Sqft
Acres 0.04
Property Description
Location
State MD
County Montgomery
Zoning RT12.
Interior
Interior Features Bathroom - Walk-In Shower, Carpet, Combination Kitchen/Dining, Window Treatments, Walk-in Closet(s), Upgraded Countertops, Sprinkler System, Primary Bath(s), Pantry, Kitchen - Island, Floor Plan - Open, Family Room Off Kitchen, Dining Area
Hot Water Electric
Heating Heat Pump(s)
Cooling Central A/C
Equipment Energy Efficient Appliances, Stainless Steel Appliances, Washer/Dryer Stacked
Fireplace N
Window Features Double Hung,ENERGY STAR Qualified
Appliance Energy Efficient Appliances, Stainless Steel Appliances, Washer/Dryer Stacked
Heat Source Natural Gas
Laundry Has Laundry
Exterior
Exterior Feature Deck(s), Patio(s)
Parking Features Garage - Front Entry, Garage Door Opener, Inside Access
Garage Spaces 1.0
Fence Vinyl, Privacy, Rear
Amenities Available Common Grounds
Water Access N
Roof Type Architectural Shingle
Accessibility None
Porch Deck(s), Patio(s)
Attached Garage 1
Total Parking Spaces 1
Garage Y
Building
Story 2
Foundation Slab
Sewer Public Sewer
Water Public
Architectural Style Colonial
Level or Stories 2
Additional Building Above Grade, Below Grade
New Construction N
Schools
Elementary Schools Clopper Mill
Middle Schools Roberto W. Clemente
High Schools Northwest
School District Montgomery County Public Schools
Others
HOA Fee Include Common Area Maintenance,Lawn Care Front,Management,Reserve Funds,Snow Removal,Trash,Road Maintenance
Senior Community No
Tax ID 160903730895
Ownership Fee Simple
SqFt Source Assessor
Security Features Sprinkler System - Indoor
Special Listing Condition Standard

"My job is to find and attract mastery-based agents to the office, protect the culture, and make sure everyone is happy! "






