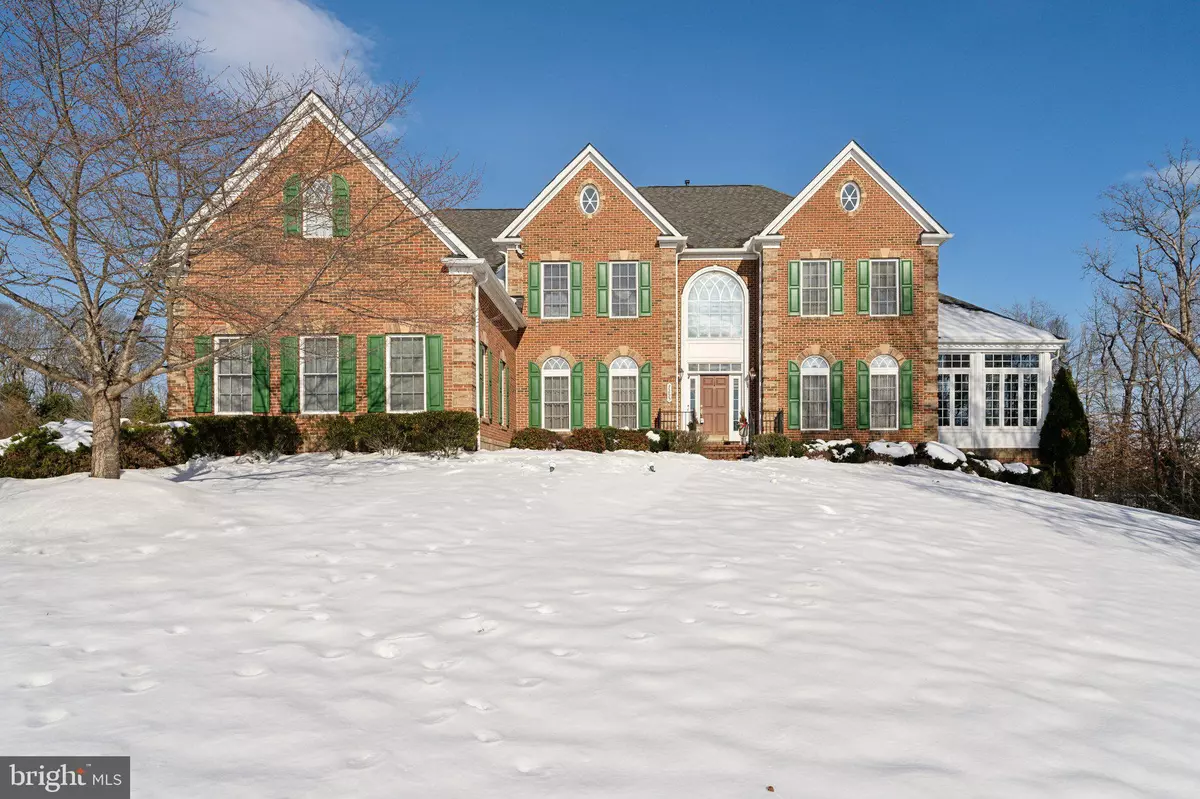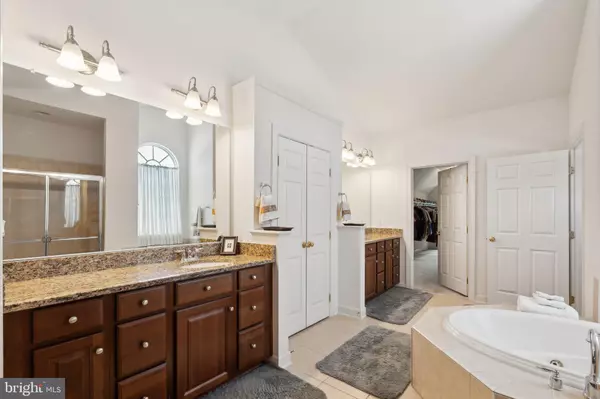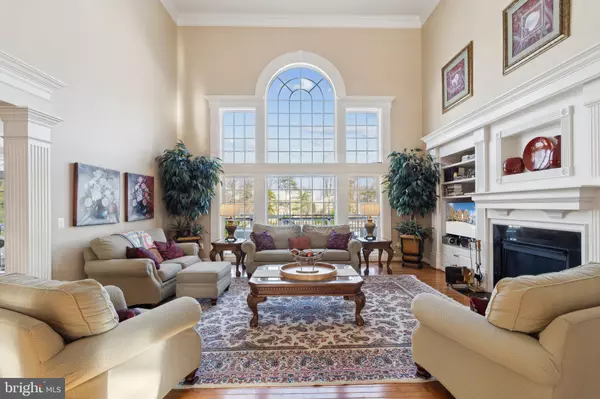5 Beds
6 Baths
7,332 SqFt
5 Beds
6 Baths
7,332 SqFt
Key Details
Property Type Single Family Home
Sub Type Detached
Listing Status Pending
Purchase Type For Sale
Square Footage 7,332 sqft
Price per Sqft $163
Subdivision Brookside
MLS Listing ID VAFQ2015028
Style Colonial
Bedrooms 5
Full Baths 6
HOA Fees $375/qua
HOA Y/N Y
Abv Grd Liv Area 5,004
Originating Board BRIGHT
Year Built 2007
Annual Tax Amount $8,386
Tax Year 2022
Lot Size 0.752 Acres
Acres 0.75
Property Sub-Type Detached
Property Description
Location
State VA
County Fauquier
Zoning R1
Rooms
Other Rooms Living Room, Dining Room, Primary Bedroom, Sitting Room, Bedroom 2, Bedroom 3, Bedroom 4, Bedroom 5, Kitchen, Breakfast Room, 2nd Stry Fam Rm, Sun/Florida Room, Exercise Room, Laundry, Office, Recreation Room, Storage Room, Media Room
Basement Daylight, Full
Interior
Interior Features Crown Moldings, Bathroom - Jetted Tub, Carpet, Floor Plan - Open, Kitchenette, Recessed Lighting, Kitchen - Gourmet, Water Treat System, Wood Floors, Built-Ins, Additional Stairway, Double/Dual Staircase, Formal/Separate Dining Room, Pantry, Sound System, Sprinkler System, Walk-in Closet(s), Window Treatments
Hot Water Natural Gas
Heating Forced Air
Cooling Central A/C
Flooring Carpet, Hardwood
Fireplaces Number 1
Fireplaces Type Gas/Propane
Equipment Built-In Microwave, Cooktop, Dishwasher, Disposal, Dryer, Humidifier, Oven - Double, Refrigerator, Stainless Steel Appliances, Washer, Water Heater - Tankless
Fireplace Y
Appliance Built-In Microwave, Cooktop, Dishwasher, Disposal, Dryer, Humidifier, Oven - Double, Refrigerator, Stainless Steel Appliances, Washer, Water Heater - Tankless
Heat Source Natural Gas
Exterior
Exterior Feature Deck(s)
Parking Features Garage - Side Entry
Garage Spaces 9.0
Amenities Available Club House, Common Grounds, Community Center, Exercise Room, Jog/Walk Path, Recreational Center, Swimming Pool, Tennis Courts, Tot Lots/Playground
Water Access N
Accessibility None
Porch Deck(s)
Attached Garage 3
Total Parking Spaces 9
Garage Y
Building
Story 3
Foundation Concrete Perimeter
Sewer Public Sewer
Water Public
Architectural Style Colonial
Level or Stories 3
Additional Building Above Grade, Below Grade
New Construction N
Schools
Elementary Schools Greenville
Middle Schools Auburn
High Schools Kettle Run
School District Fauquier County Public Schools
Others
HOA Fee Include Common Area Maintenance,Pool(s),Recreation Facility,Road Maintenance,Reserve Funds,Trash
Senior Community No
Tax ID 7905-92-4700
Ownership Fee Simple
SqFt Source Assessor
Special Listing Condition Standard

"My job is to find and attract mastery-based agents to the office, protect the culture, and make sure everyone is happy! "






