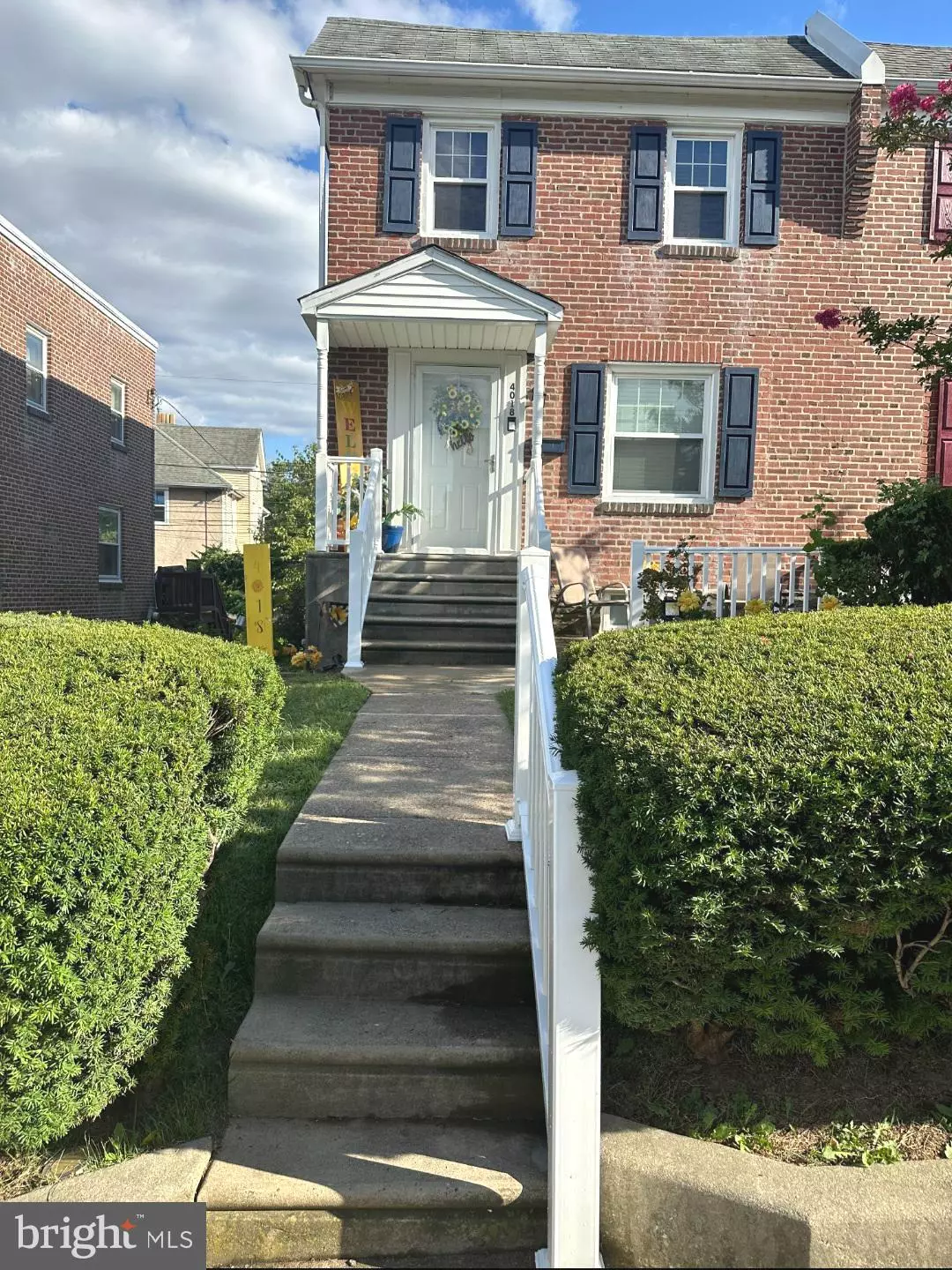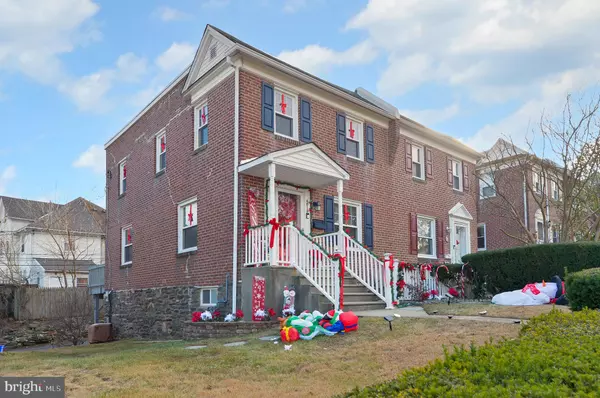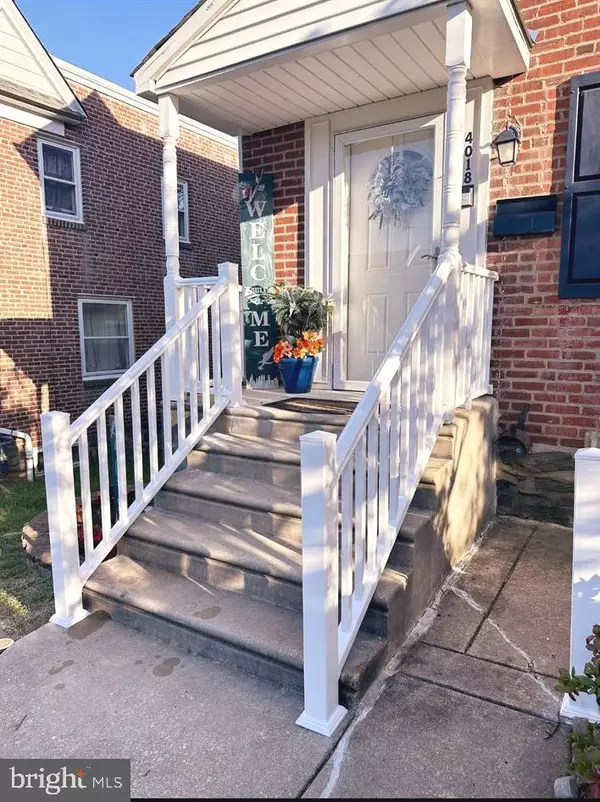3 Beds
1 Bath
1,152 SqFt
3 Beds
1 Bath
1,152 SqFt
Key Details
Property Type Single Family Home, Townhouse
Sub Type Twin/Semi-Detached
Listing Status Active
Purchase Type For Sale
Square Footage 1,152 sqft
Price per Sqft $251
Subdivision Drexel Hill
MLS Listing ID PADE2081732
Style Straight Thru
Bedrooms 3
Full Baths 1
HOA Y/N N
Abv Grd Liv Area 1,152
Originating Board BRIGHT
Year Built 1945
Annual Tax Amount $4,944
Tax Year 2024
Lot Size 2,614 Sqft
Acres 0.06
Lot Dimensions 27.00 x 90.00
Property Description
MOVE-IN READY!!! HOME WARRANTY Entrance into the home greets you with a beautiful bright Living Room, enamored hardwood flooring with recess lighting throughout. Passing through to a Large Dining Room (spacious for full table set with additional furniture) with an Open Kitchen concept. Sliding glass doors lead to an ample sized extended Deck, in which this feature provides natural light and a lovely view to add to your entertainment. The updated Kitchen has stainless steel appliances, stone backsplash, tiled flooring and tons of cabinet space. Upstairs you will find 3 sizable carpeted Bedrooms and a modern Full Bath. This home includes a fully Finished Basement w/ hardwood flooring, in-house laundry equipt, also with space for your utilities. Attached garage with remote controlled opener. Great for storage, Private and Additional Parking.
Cozy front Patio with a solar lit walkway. A shared landscaping area, great canvas for flower bed and a green thumb! Newer roof, New water heater and New front fencing, Security System.
Convenient location! Walking distance to Garrenttford Elementary School, Marshall Rd Train Station, SEPTA Trolley and Bus transportation. Shopping, Beauty, Fitness and Restaurants along nearby Baltimore Poke. Seller is Motivated and will consider All reasonable offers. You won't want to miss the opportunity,,,, Schedule a Showing Today!!!
Location
State PA
County Delaware
Area Upper Darby Twp (10416)
Zoning SINGLE FAMILY
Rooms
Basement Fully Finished
Main Level Bedrooms 3
Interior
Hot Water Electric
Heating Baseboard - Electric
Cooling Central A/C
Flooring Hardwood, Partially Carpeted
Inclusions Washer, Dryer, Refrigerator, Ring Camera Security System, Drop Freezer, Remote Control Garage Key Pads
Fireplace N
Heat Source Natural Gas
Laundry Basement, Has Laundry
Exterior
Parking Features Built In, Garage - Rear Entry, Garage Door Opener, Additional Storage Area
Garage Spaces 2.0
Fence Decorative
Water Access N
Accessibility 2+ Access Exits
Attached Garage 1
Total Parking Spaces 2
Garage Y
Building
Story 2
Foundation Wood
Sewer Public Sewer
Water Public
Architectural Style Straight Thru
Level or Stories 2
Additional Building Above Grade, Below Grade
New Construction N
Schools
School District Upper Darby
Others
Senior Community No
Tax ID 16-13-02997-00
Ownership Fee Simple
SqFt Source Assessor
Security Features 24 hour security,Security System
Acceptable Financing Cash, Conventional, FHA, VA
Listing Terms Cash, Conventional, FHA, VA
Financing Cash,Conventional,FHA,VA
Special Listing Condition Standard

"My job is to find and attract mastery-based agents to the office, protect the culture, and make sure everyone is happy! "






