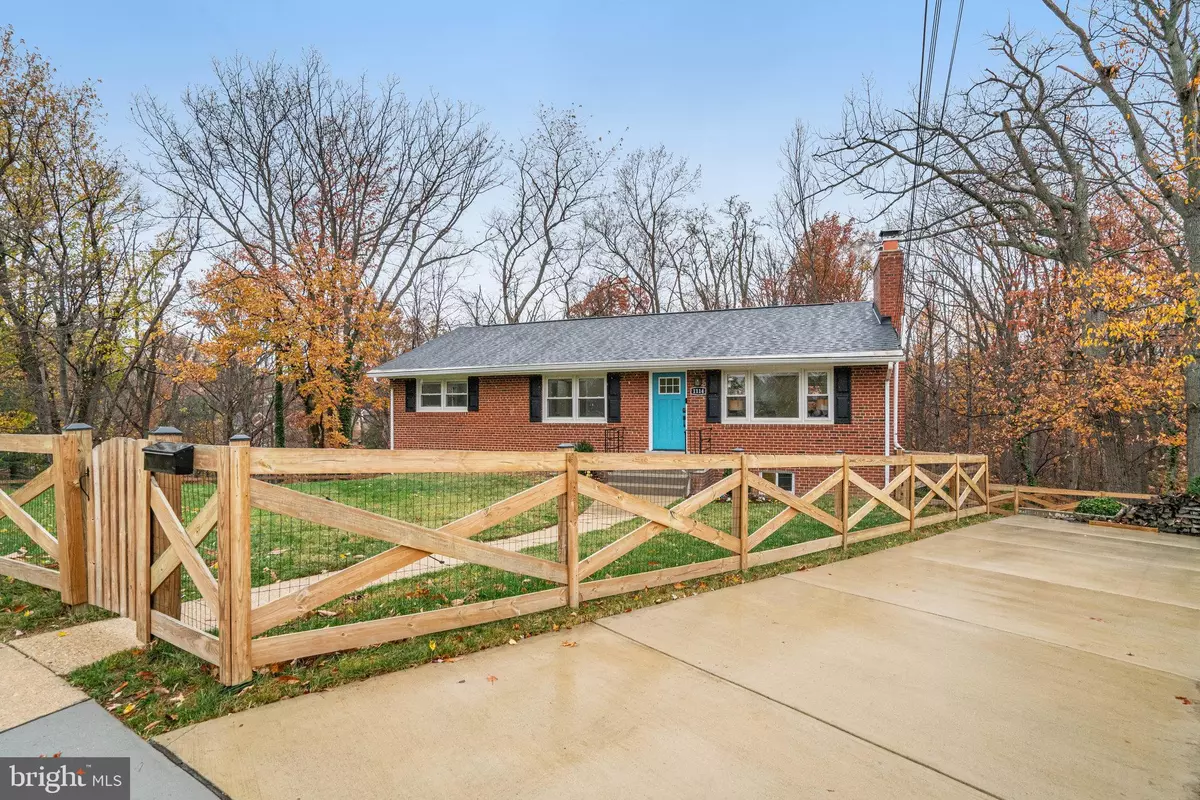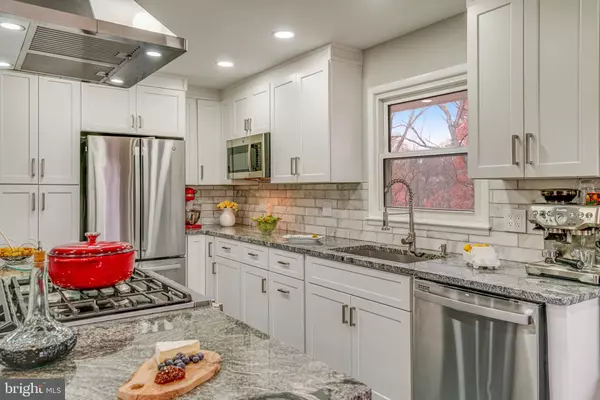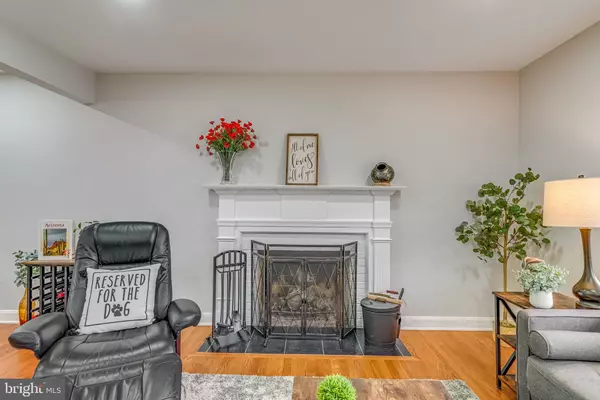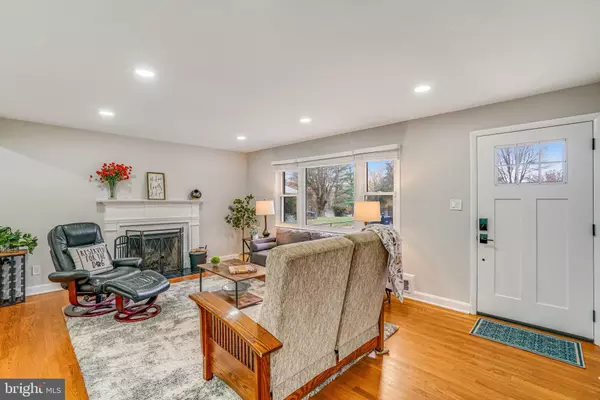4 Beds
3 Baths
2,364 SqFt
4 Beds
3 Baths
2,364 SqFt
Key Details
Property Type Single Family Home
Sub Type Detached
Listing Status Coming Soon
Purchase Type For Sale
Square Footage 2,364 sqft
Price per Sqft $367
Subdivision Lincolnia Hills
MLS Listing ID VAAX2039834
Style Ranch/Rambler
Bedrooms 4
Full Baths 3
HOA Y/N N
Abv Grd Liv Area 1,222
Originating Board BRIGHT
Year Built 1958
Annual Tax Amount $7,932
Tax Year 2024
Lot Size 0.585 Acres
Acres 0.58
Property Description
Recessed lighting throughout home on dimmers (UL 2024 & LL 2018). Wood-burning fireplace. Primary bath (2018) showcases Carrara marble shower surround to ceiling, granite flooring, ceramic vanity, medicine cabinet mirror with anti-fog & dimming light. Hall bathroom (2018) features Carrara marble tub/shower surround to ceiling, granite flooring, ceramic vanity. Finished lower level (2018) featuring functional 4th bedroom with spacious walk-in closet, hall bathroom (2022) featuring Carrara marble shower surround to ceiling & tree views. Family room, two lower-level walk-out accesses, office area, reading nook, laundry room (2024). Professionally landscaped & architectural shingle roof with ridge cap vent (2023). The hardwood floors throughout the main level draws you to the open kitchen which includes counter-depth refrigerator beside floor to ceiling panty, wrap around granite countertops displaying your sweet treats, gas range with vented hood with 360 views to toast guests. The dining room creates a serene day through the windows view of the stunning forest scape watching an array of birds & deer as they too dine! The living room invites guests to mingle around the dancing wood burning fireplaces warmth, featuring granite hearth (2023) to view travel photos on the mantel after indulging in a delicious meal. Down the hall off the open living area are three spacious bedrooms, the corner tranquil primary with tree views & ensuite, corner bedroom #2 offers yoga & study areas, hall bath, bedroom #3 entices the love of reading. The lower-level charms with a wall length walk-in closet & comfy couch size sitting area in the 4th bedroom. Mechanical room with storage. Full bath, office great for working at home, & space to chill as the leaves dance in the breeze. The family room is a cozy addition for cheering on your favorite team, watching movies, playing board games…your potential memories & options are endless! Step out through the sliding glass door to your patio & fenced yard, enjoy an evening chat by the firepit, a game of cornhole, horseshoes or staring into the stars dreaming your days and nights away. Easy access to Reagan National Airport, I-395, I-66, I-495, Glen Hills Park, Plaza at Landmark, Pentagon, Fort Myer, Arlington National Cemetery, Harris Teeter, Columbia Pike, Shirlington, Arlington Blvd, Metro, museums, shops, restaurants and remarkable entertainment! Agent is owner of home.
Location
State VA
County Alexandria City
Zoning R 12
Direction South
Rooms
Other Rooms Living Room, Dining Room, Primary Bedroom, Bedroom 2, Bedroom 3, Bedroom 4, Kitchen, Family Room, Bathroom 3, Primary Bathroom
Basement Connecting Stairway, Daylight, Partial, Heated, Improved, Interior Access, Outside Entrance, Rear Entrance, Space For Rooms, Windows, Side Entrance, Fully Finished
Main Level Bedrooms 3
Interior
Interior Features Attic, Bathroom - Tub Shower, Bathroom - Walk-In Shower, Carpet, Dining Area, Entry Level Bedroom, Floor Plan - Open, Primary Bath(s), Recessed Lighting, Walk-in Closet(s), Window Treatments
Hot Water Natural Gas
Heating Forced Air, Programmable Thermostat, Baseboard - Electric
Cooling Central A/C
Flooring Fully Carpeted, Hardwood, Luxury Vinyl Plank
Fireplaces Number 1
Fireplaces Type Mantel(s), Screen, Wood
Equipment Built-In Microwave, Dishwasher, Disposal, Dryer, Dryer - Front Loading, Icemaker, Oven - Self Cleaning, Oven/Range - Gas, Range Hood, Refrigerator, Stainless Steel Appliances, Stove, Washer, Water Heater
Fireplace Y
Window Features Double Pane,Double Hung,Screens
Appliance Built-In Microwave, Dishwasher, Disposal, Dryer, Dryer - Front Loading, Icemaker, Oven - Self Cleaning, Oven/Range - Gas, Range Hood, Refrigerator, Stainless Steel Appliances, Stove, Washer, Water Heater
Heat Source Natural Gas
Laundry Dryer In Unit, Washer In Unit
Exterior
Exterior Feature Patio(s)
Garage Spaces 2.0
Fence Fully, Wood
Utilities Available Electric Available, Natural Gas Available, Water Available, Sewer Available
Water Access N
View Trees/Woods
Roof Type Architectural Shingle
Accessibility None
Porch Patio(s)
Road Frontage City/County
Total Parking Spaces 2
Garage N
Building
Story 2
Foundation Slab
Sewer Public Sewer
Water Public
Architectural Style Ranch/Rambler
Level or Stories 2
Additional Building Above Grade, Below Grade
New Construction N
Schools
High Schools Alexandria City
School District Alexandria City Public Schools
Others
Senior Community No
Tax ID 40128000
Ownership Fee Simple
SqFt Source Assessor
Security Features Smoke Detector,Carbon Monoxide Detector(s)
Horse Property N
Special Listing Condition Standard

"My job is to find and attract mastery-based agents to the office, protect the culture, and make sure everyone is happy! "






