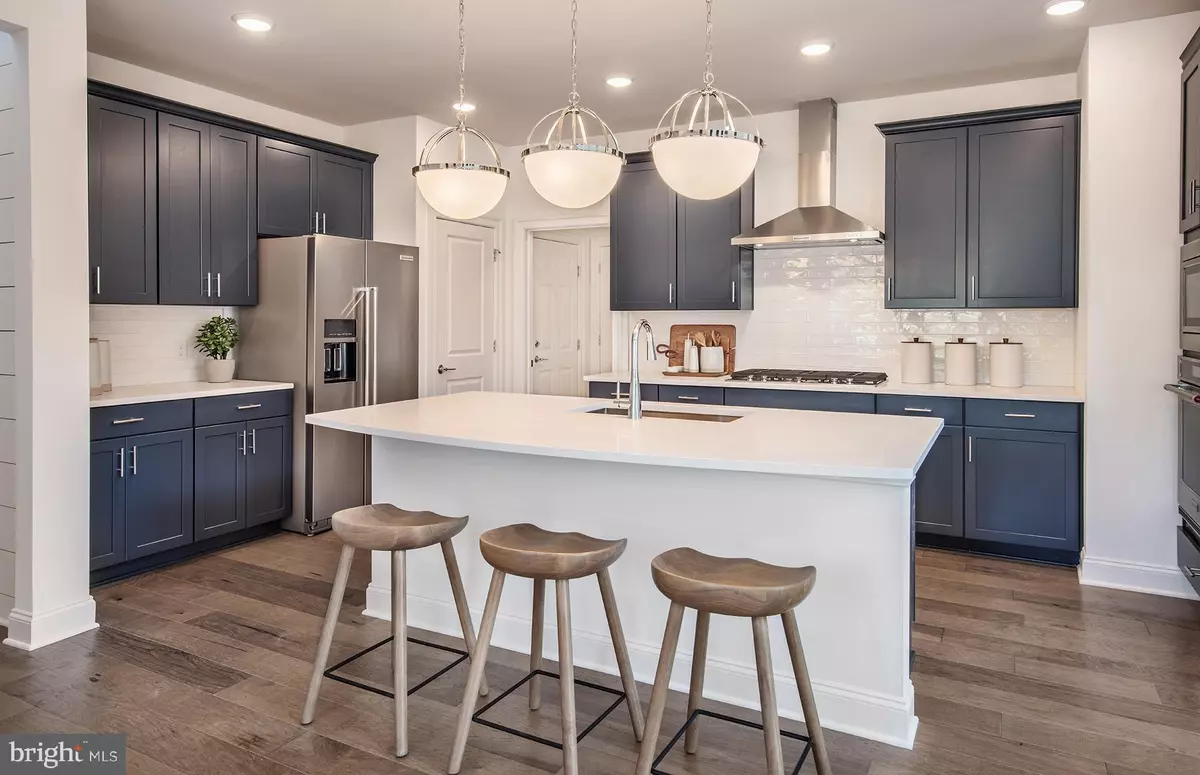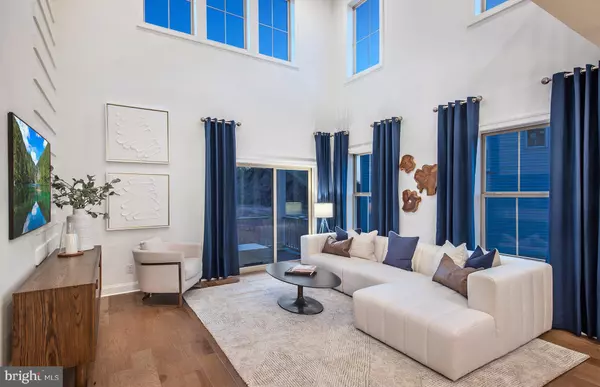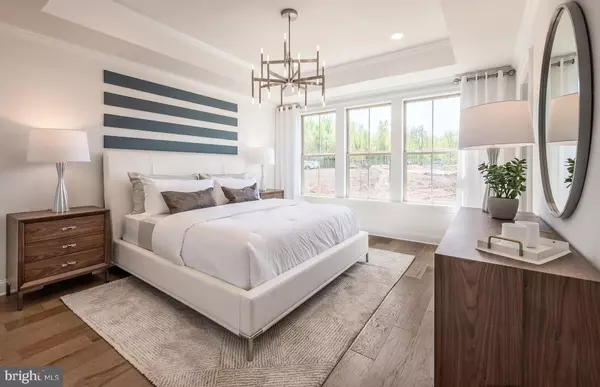3 Beds
3 Baths
2,636 SqFt
3 Beds
3 Baths
2,636 SqFt
OPEN HOUSE
Thu Jan 16, 11:00am - 5:00pm
Fri Jan 17, 11:00am - 5:00pm
Sat Jan 18, 11:00am - 5:00pm
Sun Jan 19, 11:00am - 5:00pm
Mon Jan 20, 11:00am - 5:00pm
Thu Jan 23, 11:00am - 5:00pm
Fri Jan 24, 11:00am - 5:00pm
Key Details
Property Type Townhouse
Sub Type End of Row/Townhouse
Listing Status Active
Purchase Type For Sale
Square Footage 2,636 sqft
Price per Sqft $284
Subdivision Jamison Place
MLS Listing ID PABU2085310
Style Carriage House
Bedrooms 3
Full Baths 2
Half Baths 1
HOA Fees $265/mo
HOA Y/N Y
Abv Grd Liv Area 2,636
Originating Board BRIGHT
Year Built 2025
Tax Year 2024
Lot Size 4,400 Sqft
Acres 0.1
Property Description
Ready for Summer and Fall 2025 Move-In!
Decorated model homes available to tour.
***photos are of the model and not the home for sale.
Location
State PA
County Bucks
Area Warwick Twp (10151)
Zoning RESIDENTIAL
Rooms
Other Rooms Primary Bedroom, 2nd Stry Fam Rm, Loft, Office, Media Room
Basement Unfinished, Sump Pump, Poured Concrete
Main Level Bedrooms 1
Interior
Interior Features Floor Plan - Open, Entry Level Bedroom
Hot Water Natural Gas, Tankless
Heating Forced Air
Cooling Central A/C
Flooring Carpet, Luxury Vinyl Plank, Hardwood
Heat Source Natural Gas
Exterior
Exterior Feature Deck(s), Porch(es)
Parking Features Garage - Front Entry, Inside Access
Garage Spaces 4.0
Utilities Available Natural Gas Available, Electric Available, Sewer Available, Water Available
Amenities Available Pool - Outdoor, Jog/Walk Path, Tot Lots/Playground, Picnic Area, Common Grounds
Water Access N
Accessibility 2+ Access Exits
Porch Deck(s), Porch(es)
Attached Garage 2
Total Parking Spaces 4
Garage Y
Building
Story 2
Foundation Concrete Perimeter
Sewer Public Sewer
Water Public
Architectural Style Carriage House
Level or Stories 2
Additional Building Above Grade
New Construction Y
Schools
Elementary Schools Warwick
Middle Schools Holicong
High Schools Central Bucks High School East
School District Central Bucks
Others
Pets Allowed Y
HOA Fee Include Common Area Maintenance,Lawn Maintenance,Management,Snow Removal,Trash,Pool(s),Recreation Facility
Senior Community No
Tax ID NO TAX RECORD
Ownership Fee Simple
SqFt Source Estimated
Acceptable Financing Conventional, FHA, Cash, VA
Listing Terms Conventional, FHA, Cash, VA
Financing Conventional,FHA,Cash,VA
Special Listing Condition Standard
Pets Allowed Dogs OK, Cats OK

"My job is to find and attract mastery-based agents to the office, protect the culture, and make sure everyone is happy! "






