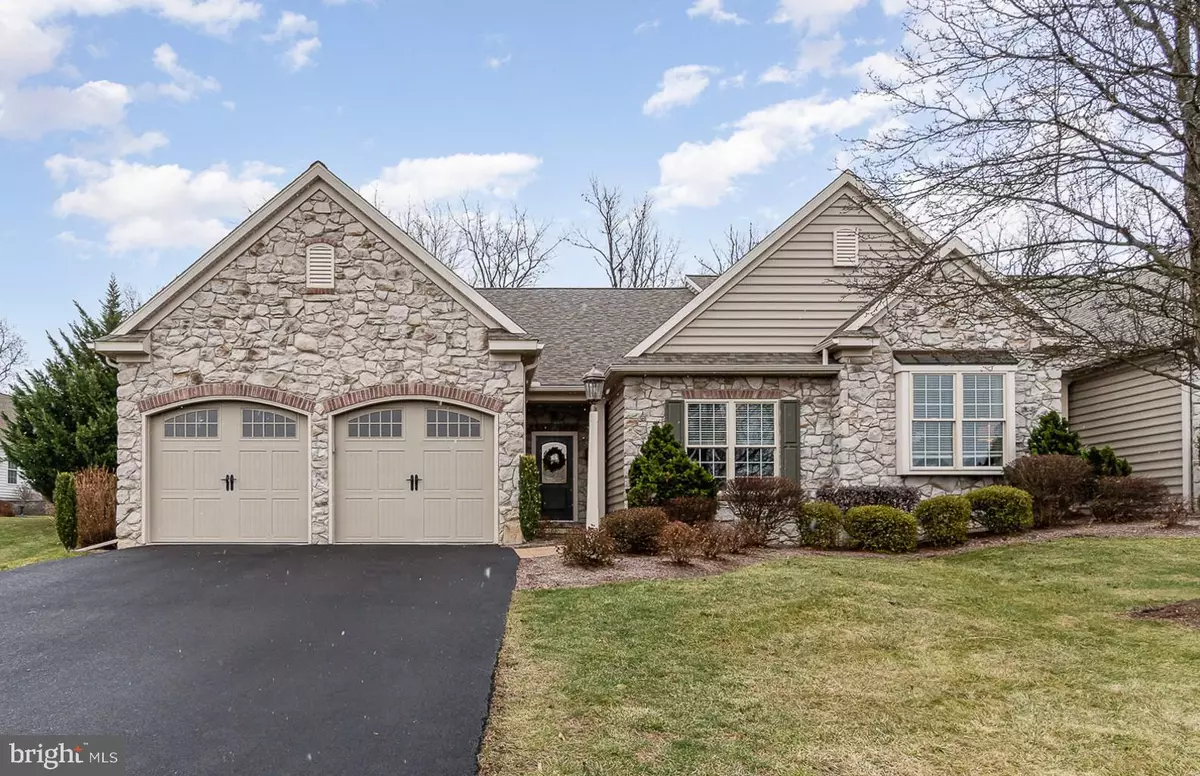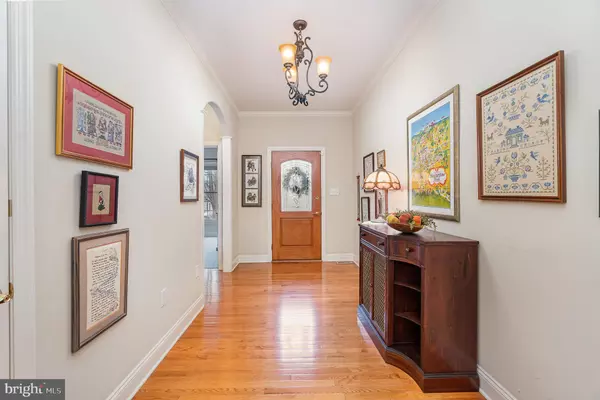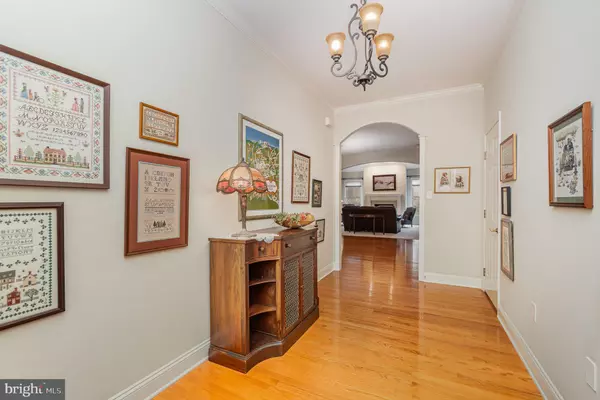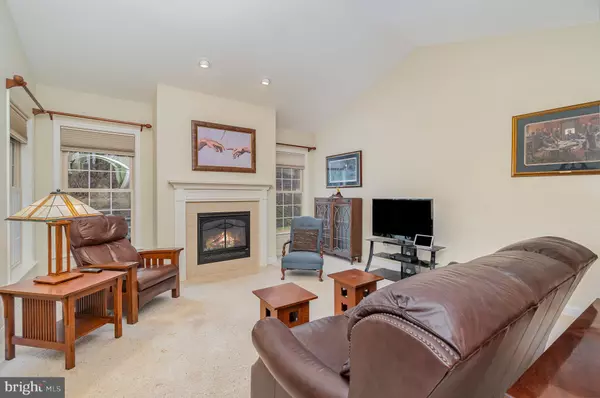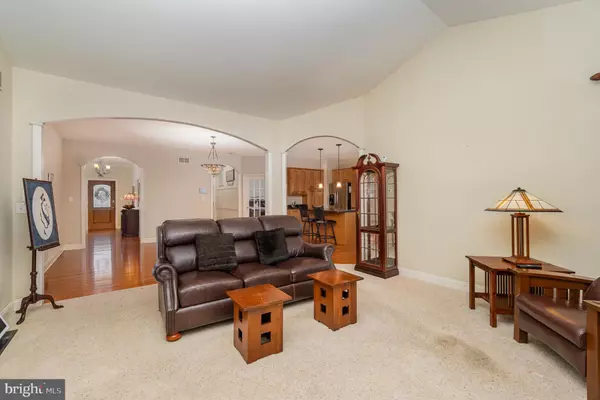3 Beds
2 Baths
1,827 SqFt
3 Beds
2 Baths
1,827 SqFt
Key Details
Property Type Single Family Home, Townhouse
Sub Type Twin/Semi-Detached
Listing Status Pending
Purchase Type For Sale
Square Footage 1,827 sqft
Price per Sqft $257
Subdivision Villas At Sagewicke
MLS Listing ID PADA2041088
Style Ranch/Rambler
Bedrooms 3
Full Baths 2
HOA Fees $150/mo
HOA Y/N Y
Abv Grd Liv Area 1,827
Originating Board BRIGHT
Year Built 2007
Annual Tax Amount $6,032
Tax Year 2024
Lot Size 9,583 Sqft
Acres 0.22
Property Description
This beautifully maintained, move-in-ready home blends modern convenience with timeless charm, offering an unparalleled living experience.
Step into a spacious foyer leading to an open floor plan adorned with hardwood floors, 9-foot ceilings, and vaulted ceilings. Arched doorways enhance the inviting ambiance, seamlessly connecting the living room, complete with a cozy gas fireplace, to the dining room and kitchen. The kitchen boasts a gas range, an island with barstool seating, and plenty of counter space, making it a hub for entertaining and daily living.
With 3 bedrooms and 2 full baths, this home is designed for comfort and functionality. The primary suite features a ceiling fan, custom window treatments, a walk-in closet, and a luxurious full bath with a double vanity, tile flooring, and a walk-in shower. The second full bath offers a double vanity and a shower/tub combination, providing convenience for family and guests alike.
The oversized heated two-car garage with epoxy flooring and built in cabinetry not only adds practicality but also ideal for vehicle protection and additional storage.
Recent upgrades include a new roof and an energy-efficient gas heating and cooling system, and a newer gas water heater ensuring comfort and cost savings year-round. Enjoy outdoor living with a private screened-in patio leading to a serene retreat, complete with a dreamscape waterfall and additional patio space—perfect for relaxation or entertaining guests.
The large unfinished lower level with superior walls offers limitless potential for customization. A dedicated hobby room is ready to inspire your creativity and projects.
Excellent location in Central Dauphin School District and conveniently located to highways, shopping, restaurants, Penn State Milton S. Hershey Medical Center, and the Hershey attractions.
Make this exceptional property your own and experience the best of care-free living.
Location
State PA
County Dauphin
Area West Hanover Twp (14068)
Zoning RESIDENTIAL
Rooms
Other Rooms Dining Room, Primary Bedroom, Bedroom 2, Bedroom 3, Kitchen, Family Room, Foyer, Laundry, Primary Bathroom, Full Bath, Screened Porch
Basement Full, Unfinished, Walkout Stairs
Main Level Bedrooms 3
Interior
Interior Features Bathroom - Tub Shower, Bathroom - Walk-In Shower, Carpet, Ceiling Fan(s), Combination Kitchen/Dining, Crown Moldings, Dining Area, Entry Level Bedroom, Floor Plan - Open, Kitchen - Island, Primary Bath(s), Recessed Lighting, Walk-in Closet(s), Window Treatments, Wood Floors
Hot Water Natural Gas
Heating Forced Air
Cooling Central A/C
Fireplaces Number 1
Fireplaces Type Gas/Propane
Inclusions Washer, Dryer, Kitchen Refrigerator (appliances working, but as-is) Bar stools (2), work benches
Equipment Oven/Range - Gas, Microwave, Dishwasher, Disposal
Fireplace Y
Appliance Oven/Range - Gas, Microwave, Dishwasher, Disposal
Heat Source Natural Gas
Laundry Main Floor
Exterior
Exterior Feature Patio(s), Porch(es), Screened
Parking Features Built In, Garage - Front Entry, Garage Door Opener, Oversized
Garage Spaces 2.0
Water Access N
Accessibility None
Porch Patio(s), Porch(es), Screened
Attached Garage 2
Total Parking Spaces 2
Garage Y
Building
Lot Description Level
Story 1
Foundation Active Radon Mitigation
Sewer Public Sewer
Water Public
Architectural Style Ranch/Rambler
Level or Stories 1
Additional Building Above Grade, Below Grade
New Construction N
Schools
High Schools Central Dauphin
School District Central Dauphin
Others
HOA Fee Include Common Area Maintenance,Lawn Maintenance,Snow Removal
Senior Community No
Tax ID 68-046-143-000-0000
Ownership Fee Simple
SqFt Source Assessor
Security Features Smoke Detector
Acceptable Financing Conventional, Cash, FHA, VA
Listing Terms Conventional, Cash, FHA, VA
Financing Conventional,Cash,FHA,VA
Special Listing Condition Standard

"My job is to find and attract mastery-based agents to the office, protect the culture, and make sure everyone is happy! "

