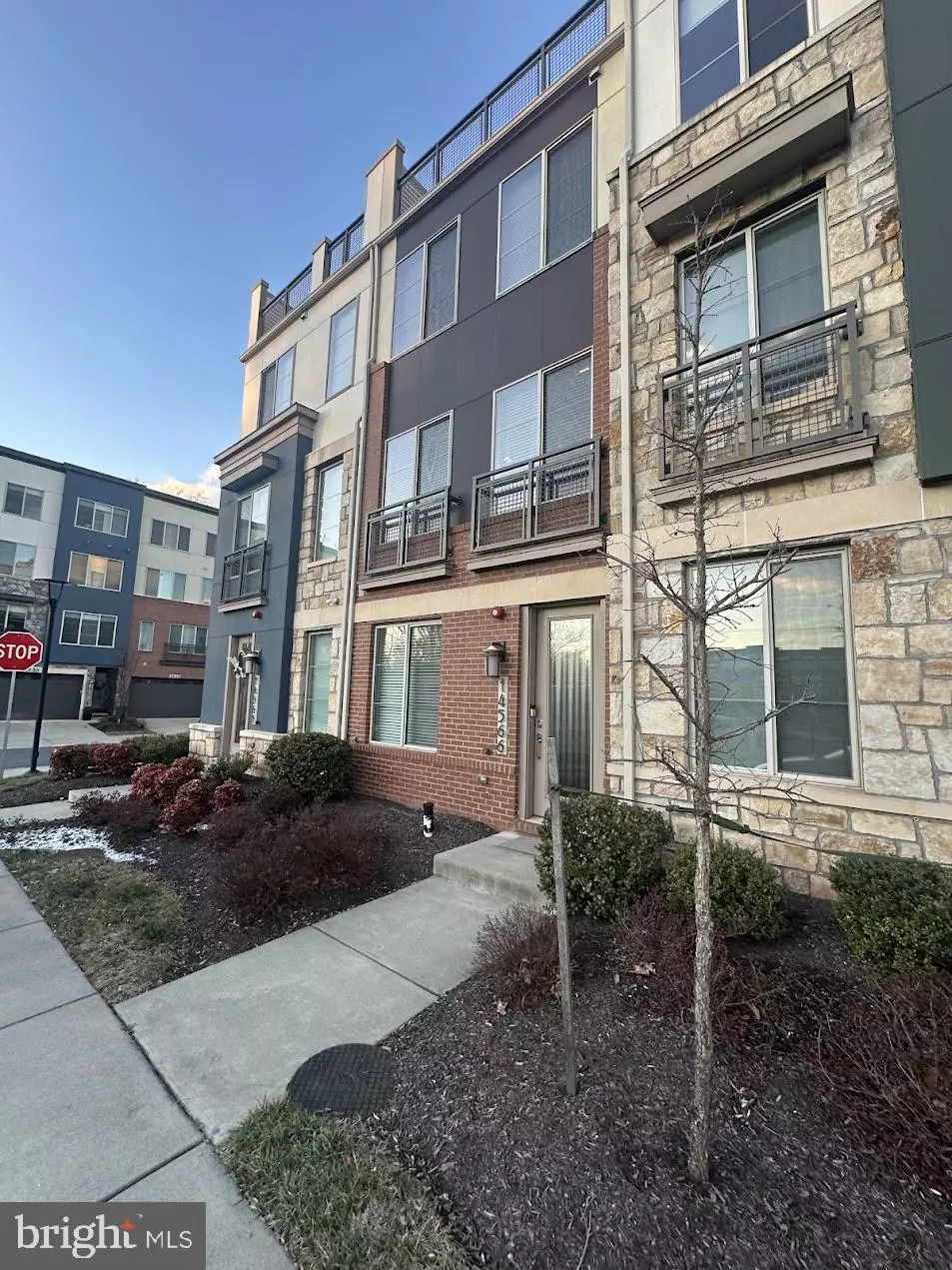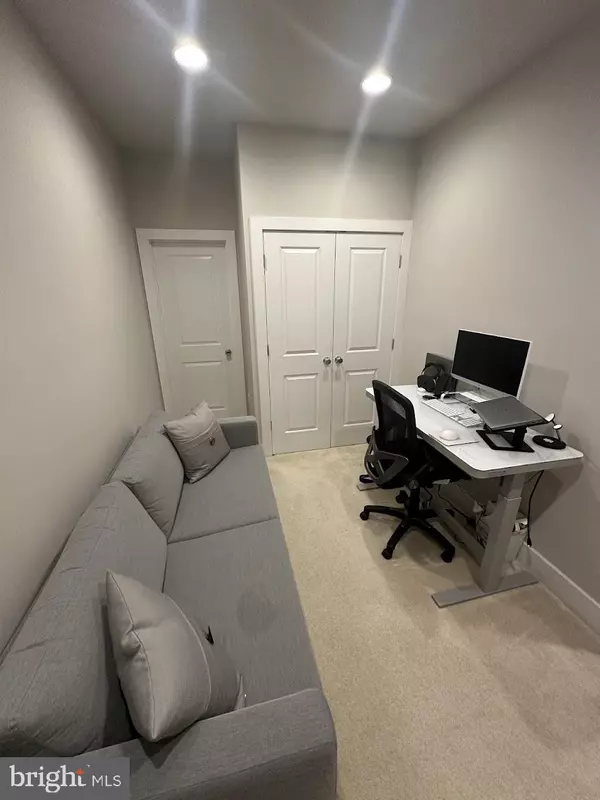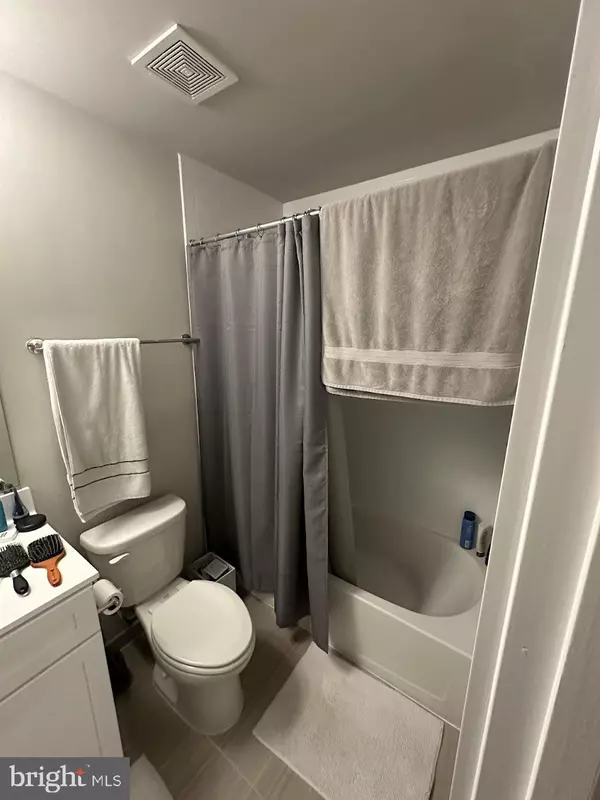4 Beds
5 Baths
1,760 SqFt
4 Beds
5 Baths
1,760 SqFt
Key Details
Property Type Townhouse
Sub Type Interior Row/Townhouse
Listing Status Active
Purchase Type For Rent
Square Footage 1,760 sqft
Subdivision Preserve At Westfields
MLS Listing ID VAFX2216302
Style Contemporary
Bedrooms 4
Full Baths 4
Half Baths 1
Abv Grd Liv Area 1,760
Originating Board BRIGHT
Year Built 2018
Lot Size 896 Sqft
Acres 0.02
Property Description
Location
State VA
County Fairfax
Zoning 350
Rooms
Basement Fully Finished
Main Level Bedrooms 1
Interior
Interior Features Bathroom - Walk-In Shower, Breakfast Area, Built-Ins, Efficiency, Entry Level Bedroom, Family Room Off Kitchen, Kitchen - Island, Recessed Lighting
Hot Water Natural Gas
Heating Central
Cooling Central A/C
Fireplace N
Heat Source Natural Gas
Laundry Upper Floor
Exterior
Parking Features Additional Storage Area, Basement Garage, Garage - Rear Entry
Garage Spaces 2.0
Water Access N
View Trees/Woods, Scenic Vista
Accessibility None
Attached Garage 2
Total Parking Spaces 2
Garage Y
Building
Story 4
Foundation Slab
Sewer Public Sewer
Water Public
Architectural Style Contemporary
Level or Stories 4
Additional Building Above Grade, Below Grade
Structure Type 9'+ Ceilings,Dry Wall,High
New Construction N
Schools
Elementary Schools Cub Run
High Schools Westfield
School District Fairfax County Public Schools
Others
Pets Allowed N
Senior Community No
Tax ID 0443 12 0059
Ownership Other
SqFt Source Assessor
Miscellaneous HOA/Condo Fee
Horse Property N

"My job is to find and attract mastery-based agents to the office, protect the culture, and make sure everyone is happy! "






