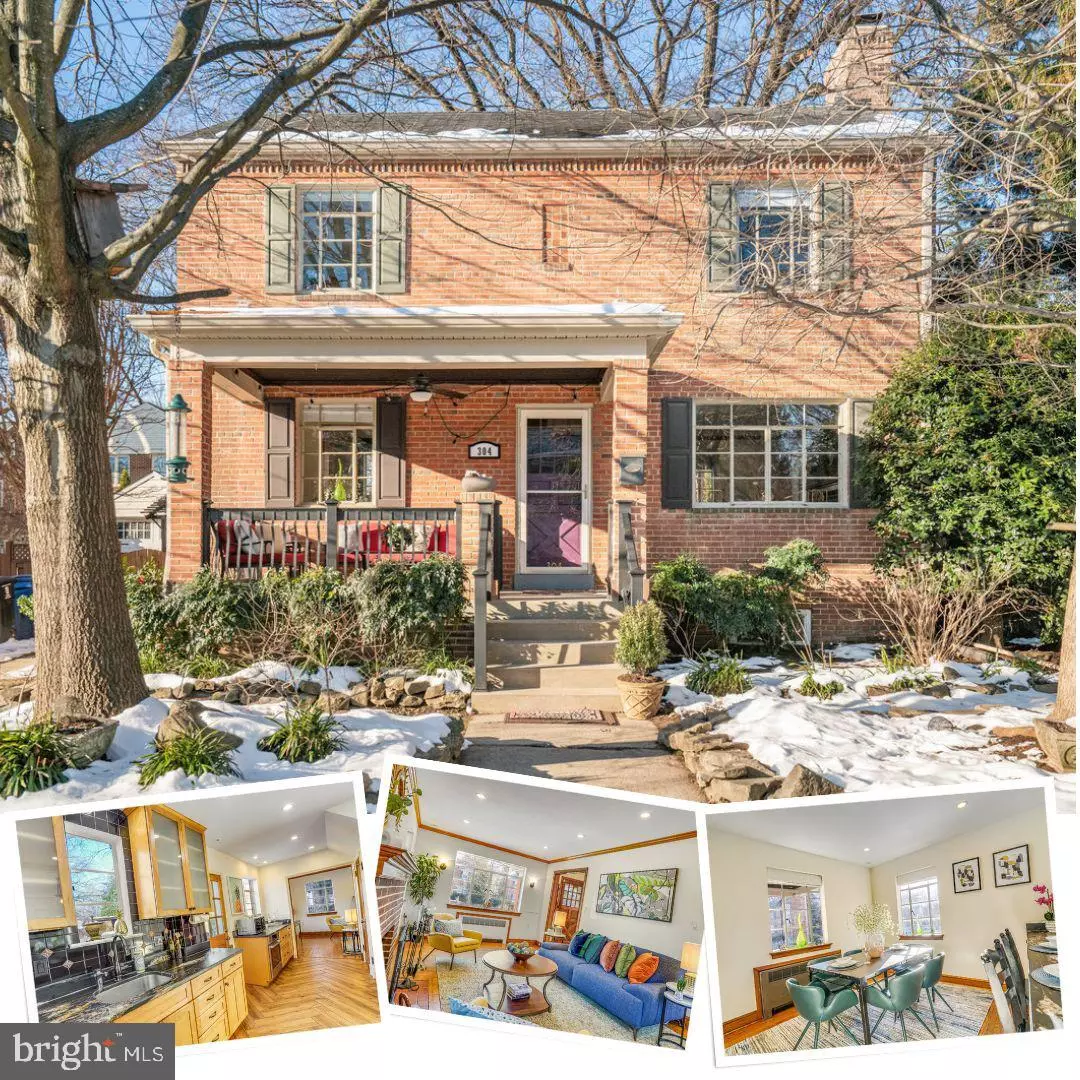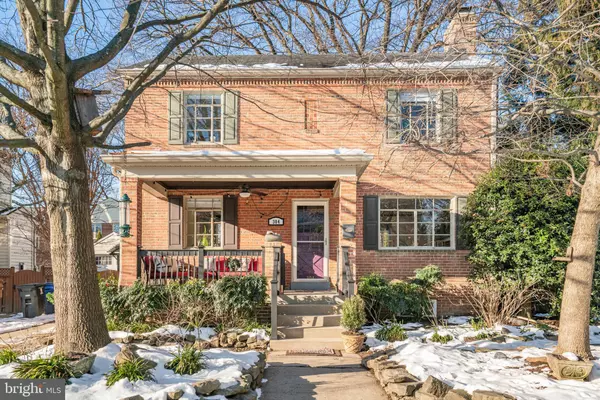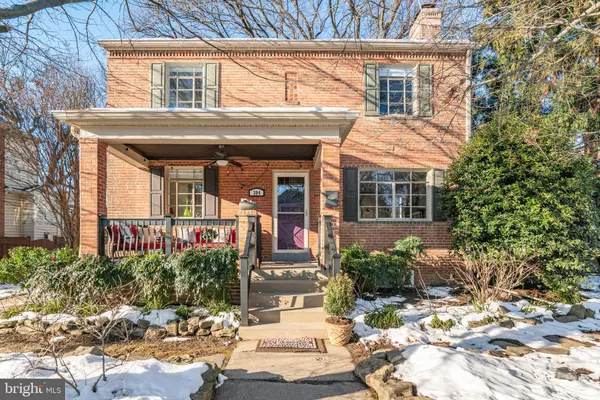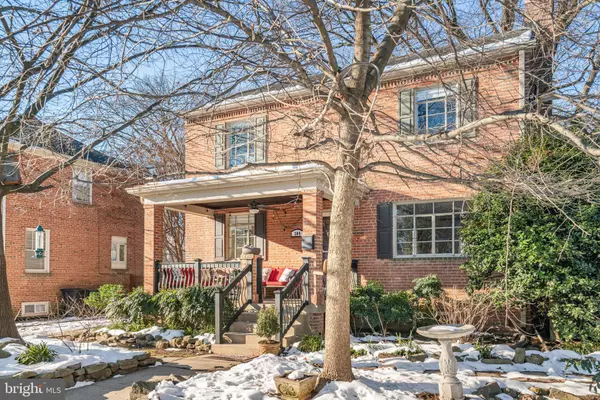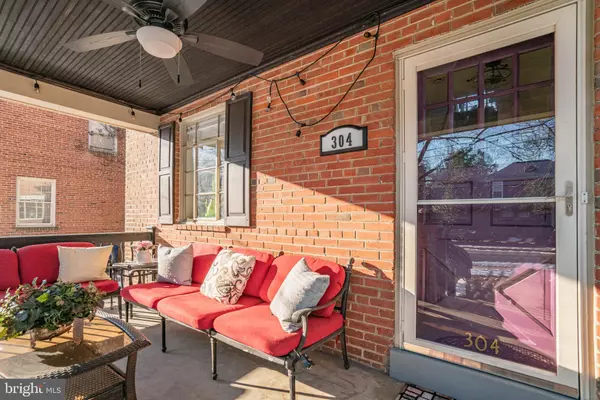3 Beds
3 Baths
1,953 SqFt
3 Beds
3 Baths
1,953 SqFt
Key Details
Property Type Single Family Home
Sub Type Detached
Listing Status Under Contract
Purchase Type For Sale
Square Footage 1,953 sqft
Price per Sqft $611
Subdivision Arlington Heights
MLS Listing ID VAAR2051802
Style Colonial
Bedrooms 3
Full Baths 3
HOA Y/N N
Abv Grd Liv Area 1,302
Originating Board BRIGHT
Year Built 1939
Annual Tax Amount $8,054
Tax Year 2024
Lot Size 6,102 Sqft
Acres 0.14
Property Description
The warm and welcoming living room features a cozy wood-burning fireplace, creating the perfect spot to unwind. Step outside into your own private oasis with a stunningly landscaped garden and outdoor living spaces, perfect for hosting friends or enjoying a quiet moment of relaxation.
Situated just steps from the Thomas Jefferson Community Center, you'll enjoy unmatched access to fantastic recreational amenities, including a gym, tennis courts, soccer fields, and baseball fields. Convenience is at your fingertips, with shopping and dining just moments away. Explore the vibrant Ballston Quarter on N. Glebe Road or the lively Columbia Pike corridor, both offering an array of restaurants, cafes, and retail shops to suit every taste.
Commuting is a breeze with easy access to major routes, including S. Glebe Road, Arlington Boulevard, Washington Boulevard, Route 66, and I-395. Multiple bus lines are just two blocks away, and key destinations such as the Pentagon, Ft. Myer, Arlington Cemetery, and the Foreign Service Institute are only minutes from your doorstep. With a private driveway and ample on-street parking, this home truly offers it all—classic Colonial charm, modern updates, and a prime location. Don't miss your chance to make it yours. Schedule your tour today!
Location
State VA
County Arlington
Zoning R-6
Rooms
Other Rooms Dining Room, Primary Bedroom, Bedroom 2, Kitchen, Bedroom 1, Bathroom 1
Basement Fully Finished, Rear Entrance
Interior
Interior Features Breakfast Area, Combination Dining/Living, Kitchen - Island, Kitchen - Gourmet, Wood Floors, Ceiling Fan(s)
Hot Water Natural Gas
Heating Hot Water, Radiator
Cooling Central A/C
Flooring Hardwood, Carpet
Fireplaces Number 1
Equipment Cooktop, Disposal, Dryer, Refrigerator, Dishwasher, Exhaust Fan, Icemaker, Oven - Wall
Fireplace Y
Appliance Cooktop, Disposal, Dryer, Refrigerator, Dishwasher, Exhaust Fan, Icemaker, Oven - Wall
Heat Source Oil
Laundry Has Laundry, Dryer In Unit, Washer In Unit, Basement, Upper Floor
Exterior
Exterior Feature Porch(es), Patio(s)
Garage Spaces 2.0
Water Access N
Roof Type Architectural Shingle
Accessibility None
Porch Porch(es), Patio(s)
Total Parking Spaces 2
Garage N
Building
Story 3
Foundation Block
Sewer Public Sewer
Water Public
Architectural Style Colonial
Level or Stories 3
Additional Building Above Grade, Below Grade
New Construction N
Schools
Elementary Schools Alice West Fleet
Middle Schools Jefferson
High Schools Wakefield
School District Arlington County Public Schools
Others
Pets Allowed Y
Senior Community No
Tax ID 24-018-018
Ownership Fee Simple
SqFt Source Assessor
Special Listing Condition Standard
Pets Allowed No Pet Restrictions

"My job is to find and attract mastery-based agents to the office, protect the culture, and make sure everyone is happy! "

