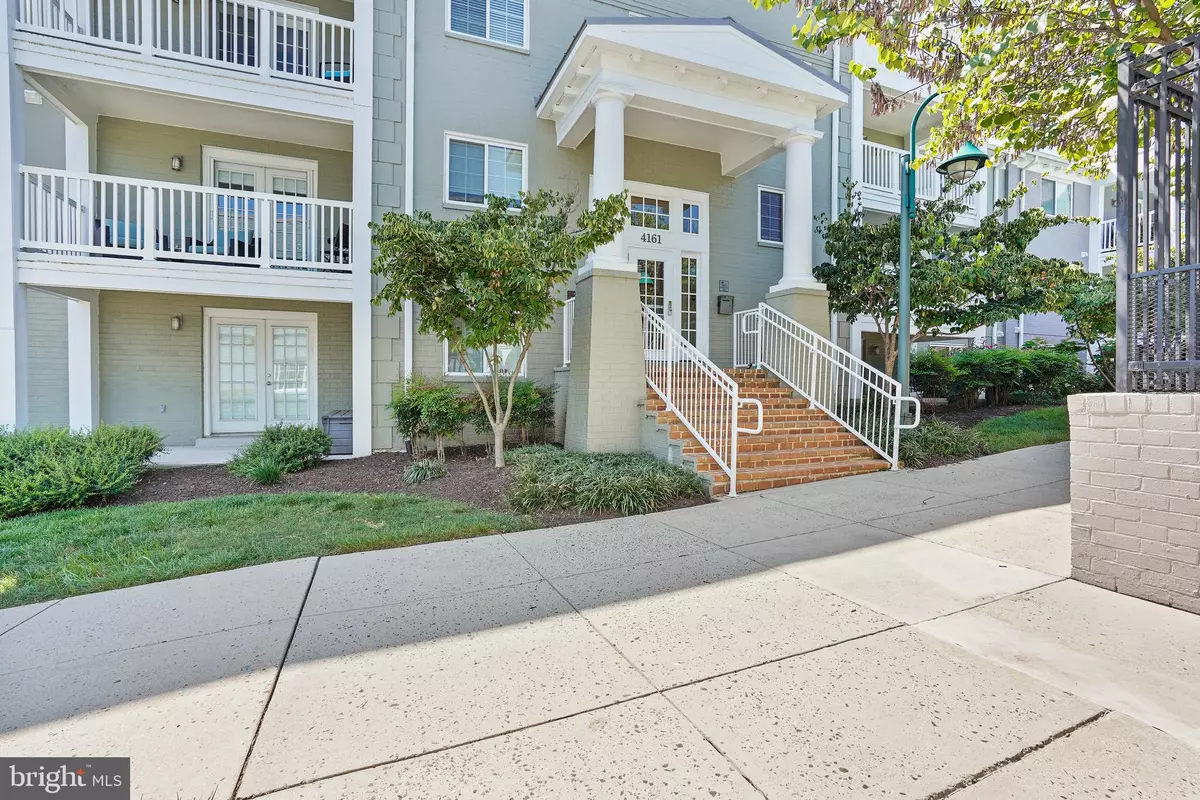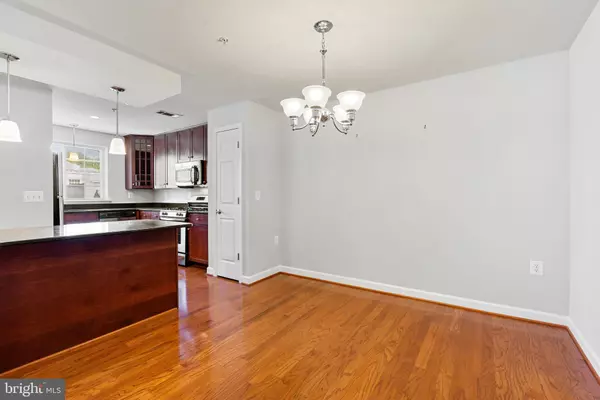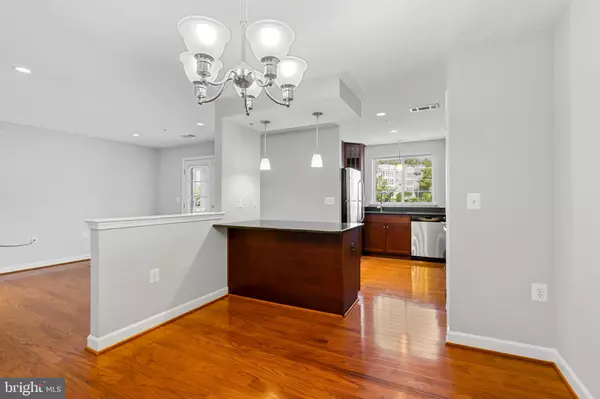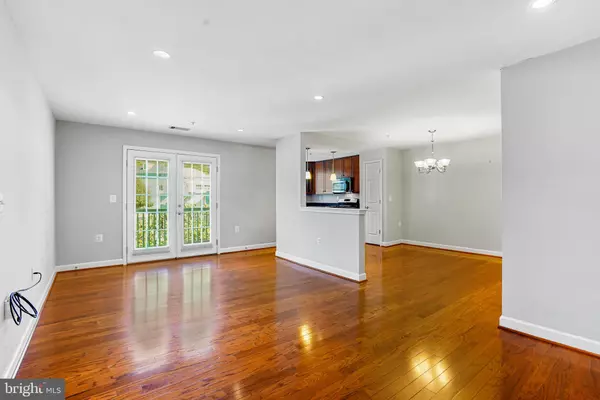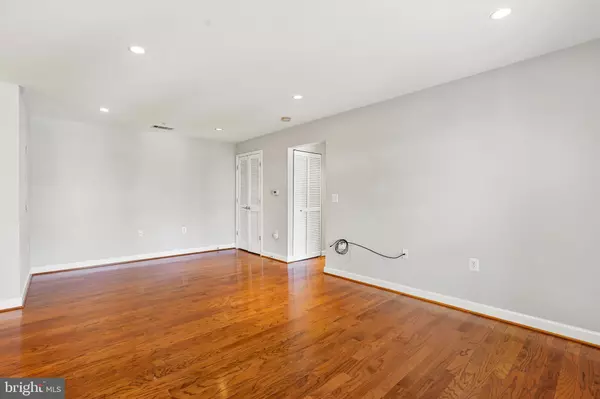1 Bed
1 Bath
851 SqFt
1 Bed
1 Bath
851 SqFt
Key Details
Property Type Condo
Sub Type Condo/Co-op
Listing Status Pending
Purchase Type For Rent
Square Footage 851 sqft
Subdivision West Village Of Shirlington
MLS Listing ID VAAR2051200
Style Colonial,Traditional
Bedrooms 1
Full Baths 1
Condo Fees $309/mo
HOA Y/N N
Abv Grd Liv Area 851
Originating Board BRIGHT
Year Built 1966
Property Description
Location
State VA
County Arlington
Zoning RA8-18
Rooms
Main Level Bedrooms 1
Interior
Interior Features Bathroom - Soaking Tub, Bathroom - Tub Shower, Breakfast Area, Ceiling Fan(s), Dining Area, Family Room Off Kitchen, Floor Plan - Open, Kitchen - Eat-In, Kitchen - Island, Pantry, Primary Bath(s), Recessed Lighting, Upgraded Countertops, Walk-in Closet(s), Window Treatments, Wood Floors
Hot Water Electric
Heating Heat Pump(s)
Cooling Central A/C
Equipment Built-In Microwave, Built-In Range, Dishwasher, Disposal, Dryer - Electric, Dryer - Front Loading, Refrigerator, Washer
Fireplace N
Appliance Built-In Microwave, Built-In Range, Dishwasher, Disposal, Dryer - Electric, Dryer - Front Loading, Refrigerator, Washer
Heat Source Electric
Exterior
Garage Spaces 1.0
Utilities Available Cable TV Available, Natural Gas Available, Phone Available, Sewer Available, Water Available
Water Access N
Accessibility None
Total Parking Spaces 1
Garage N
Building
Story 1
Unit Features Garden 1 - 4 Floors
Sewer Public Sewer
Water Public
Architectural Style Colonial, Traditional
Level or Stories 1
Additional Building Above Grade, Below Grade
New Construction N
Schools
School District Arlington County Public Schools
Others
Pets Allowed Y
Senior Community No
Tax ID 27-007-639
Ownership Other
Miscellaneous Community Center,Common Area Maintenance,Grounds Maintenance,HOA/Condo Fee,HVAC Maint,Parking,Pool Maintenance,Recreation Facility,Sewer,Snow Removal,Trash Removal,Water
Horse Property N
Pets Allowed Cats OK, Dogs OK, Pet Addendum/Deposit, Size/Weight Restriction

"My job is to find and attract mastery-based agents to the office, protect the culture, and make sure everyone is happy! "

