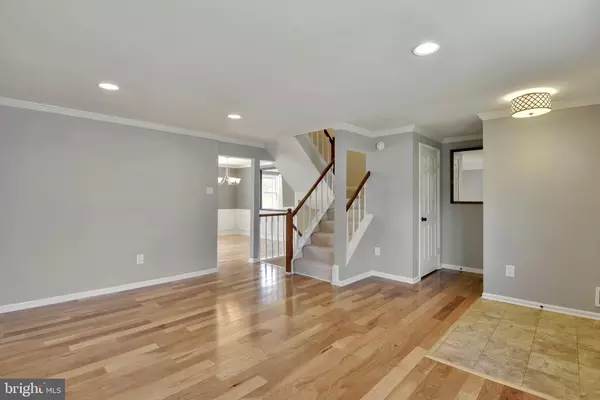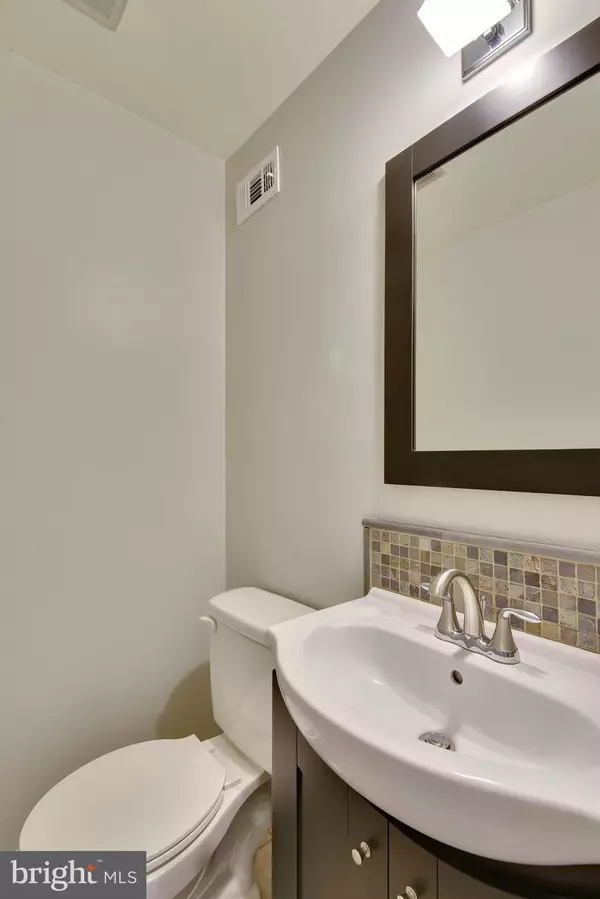3 Beds
4 Baths
1,212 SqFt
3 Beds
4 Baths
1,212 SqFt
Key Details
Property Type Townhouse
Sub Type Interior Row/Townhouse
Listing Status Under Contract
Purchase Type For Rent
Square Footage 1,212 sqft
Subdivision Amberleigh
MLS Listing ID VAFX2216096
Style Colonial
Bedrooms 3
Full Baths 2
Half Baths 2
HOA Y/N Y
Abv Grd Liv Area 1,212
Originating Board BRIGHT
Year Built 1983
Lot Size 1,675 Sqft
Acres 0.04
Property Description
Application online at the Long and Foster web site.
Just search by the address and the listing will have a red button upper right "Rental Application"
This will take you to Tenant Screenings where the applicant can input their information and even upload documents like proof of income, etc.
Location
State VA
County Fairfax
Zoning 150
Rooms
Other Rooms Living Room, Dining Room, Primary Bedroom, Bedroom 2, Bedroom 3, Kitchen, Foyer, Laundry, Recreation Room, Workshop
Basement Daylight, Full, Walkout Level
Interior
Interior Features Kitchen - Country, Combination Kitchen/Dining, Kitchen - Table Space, Kitchen - Eat-In, Floor Plan - Open
Hot Water Electric
Heating Heat Pump(s)
Cooling Central A/C
Fireplaces Number 1
Equipment Dishwasher, Disposal, Oven/Range - Electric, Range Hood, Refrigerator, Washer, Dryer, Extra Refrigerator/Freezer
Fireplace Y
Appliance Dishwasher, Disposal, Oven/Range - Electric, Range Hood, Refrigerator, Washer, Dryer, Extra Refrigerator/Freezer
Heat Source Electric
Exterior
Amenities Available Common Grounds, Tot Lots/Playground
Water Access N
Accessibility None
Garage N
Building
Story 3
Foundation Slab
Sewer Public Sewer
Water Public
Architectural Style Colonial
Level or Stories 3
Additional Building Above Grade
New Construction N
Schools
High Schools Hayfield Secondary School
School District Fairfax County Public Schools
Others
Pets Allowed Y
Senior Community No
Tax ID 0904 10 0161
Ownership Other
SqFt Source Assessor
Miscellaneous Trash Removal
Pets Allowed Case by Case Basis

"My job is to find and attract mastery-based agents to the office, protect the culture, and make sure everyone is happy! "






