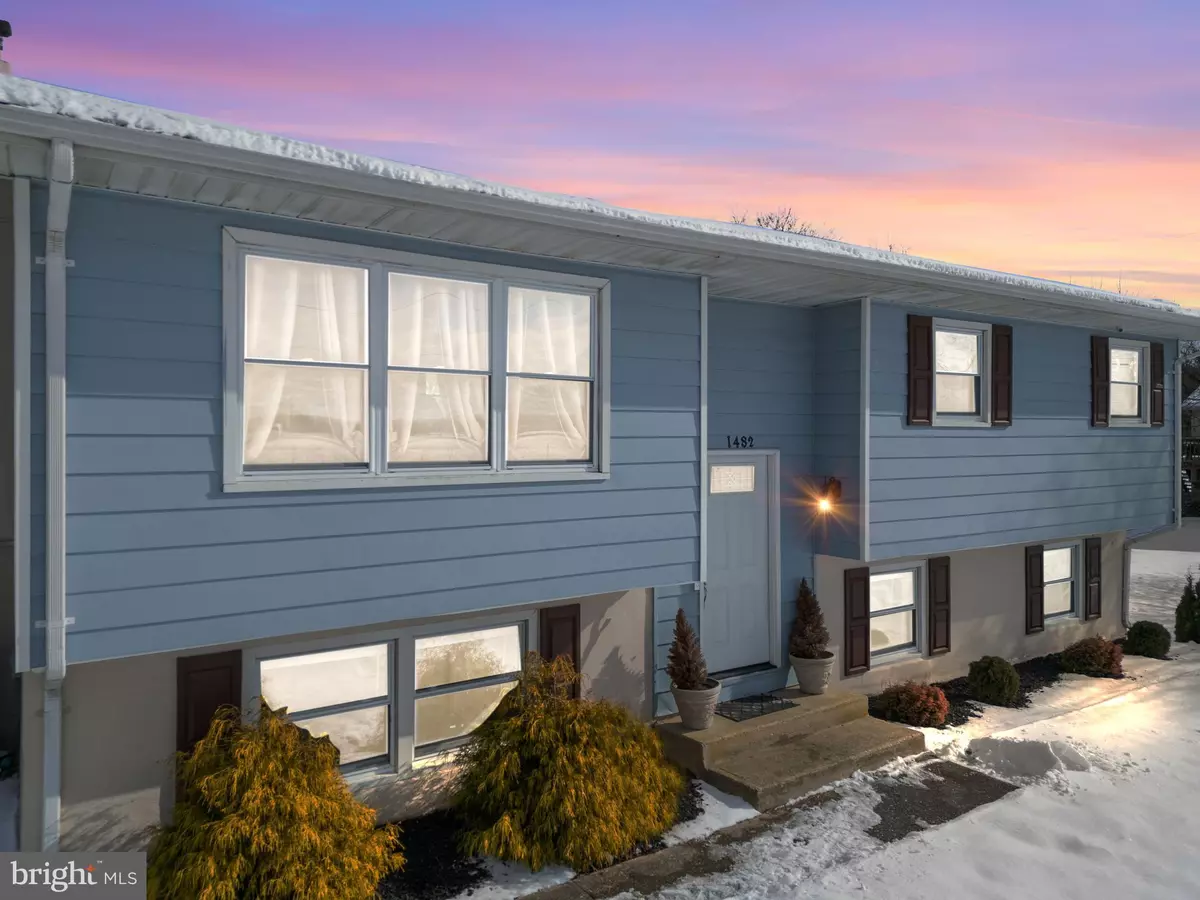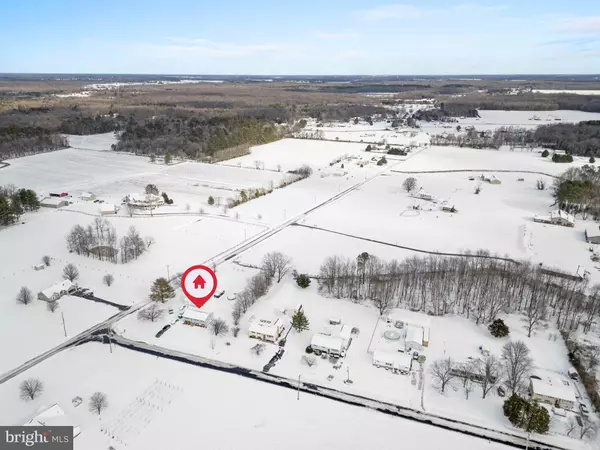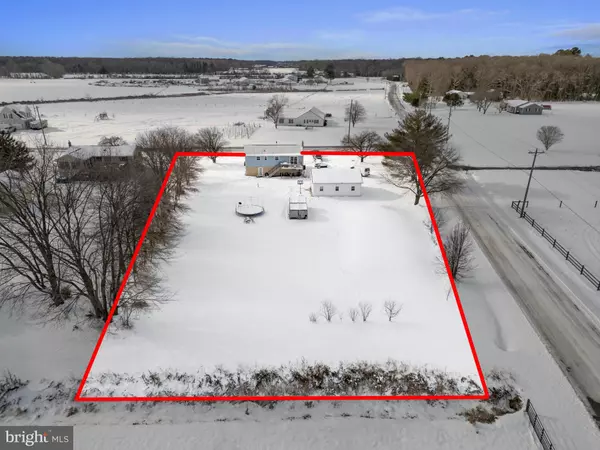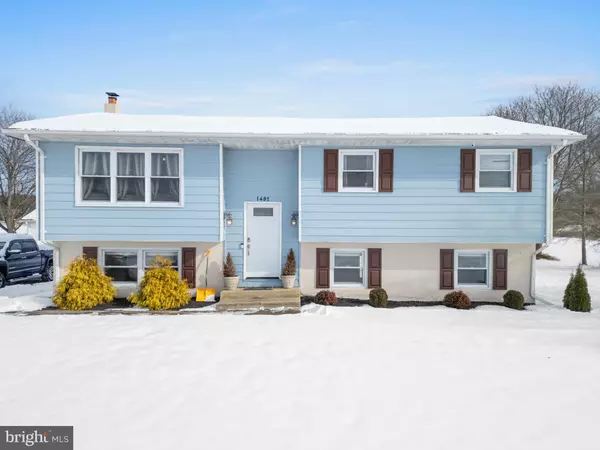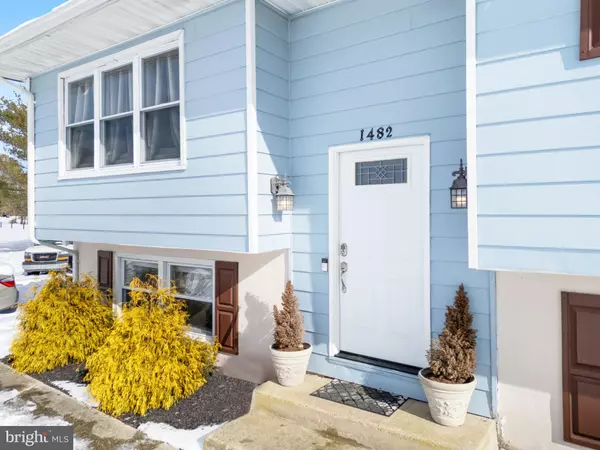4 Beds
2 Baths
2,184 SqFt
4 Beds
2 Baths
2,184 SqFt
Key Details
Property Type Single Family Home
Sub Type Detached
Listing Status Under Contract
Purchase Type For Sale
Square Footage 2,184 sqft
Price per Sqft $182
Subdivision None Available
MLS Listing ID DEKT2033910
Style Bi-level
Bedrooms 4
Full Baths 2
HOA Y/N N
Abv Grd Liv Area 2,184
Originating Board BRIGHT
Year Built 1973
Annual Tax Amount $1,064
Tax Year 2022
Lot Size 1.120 Acres
Acres 1.12
Lot Dimensions 1.00 x 0.00
Property Sub-Type Detached
Property Description
The upper level exudes contemporary elegance with hardwood floors, recessed lighting, and stylish finishes throughout. The gourmet kitchen is a chef's dream with black granite countertops, new backsplash, black and stainless appliances (including a double oven), 42" custom cabinetry, and an open layout that seamlessly flows into the living and dining areas. Step out from the dining room onto the back deck to enjoy serene views of your fruit trees and pasture.
The main level has been recently renovated to include trendy ceramic tile floors, recessed lighting, and a show-stopping bathroom with a luxurious tiled walk-in shower. The spacious family room leads to a patio and backyard with easy access to your personal greenhouse.
The 3-bay, 30x24 garage comes with cabinetry and storage shelves making it an ideal space for mechanics, carpenters, or hobbyists. The home includes all new Google smart switches and Reolink security cameras along with ring alarm system.
Schedule your private tour today!
Location
State DE
County Kent
Area Caesar Rodney (30803)
Zoning AR
Rooms
Basement Fully Finished
Main Level Bedrooms 3
Interior
Hot Water Electric
Heating Other
Cooling Central A/C
Furnishings No
Fireplace N
Heat Source Oil
Exterior
Parking Features Oversized
Garage Spaces 3.0
Water Access N
Accessibility None
Total Parking Spaces 3
Garage Y
Building
Story 1.5
Foundation Permanent
Sewer Mound System
Water Well
Architectural Style Bi-level
Level or Stories 1.5
Additional Building Above Grade, Below Grade
New Construction N
Schools
School District Caesar Rodney
Others
Pets Allowed Y
Senior Community No
Tax ID NM-00-10900-02-0100-000
Ownership Fee Simple
SqFt Source Assessor
Acceptable Financing Cash, Conventional, FHA, USDA
Listing Terms Cash, Conventional, FHA, USDA
Financing Cash,Conventional,FHA,USDA
Special Listing Condition Standard
Pets Allowed No Pet Restrictions
Virtual Tour https://youriguide.com/1482_cow_marsh_creek_rd_camden_de

"My job is to find and attract mastery-based agents to the office, protect the culture, and make sure everyone is happy! "

