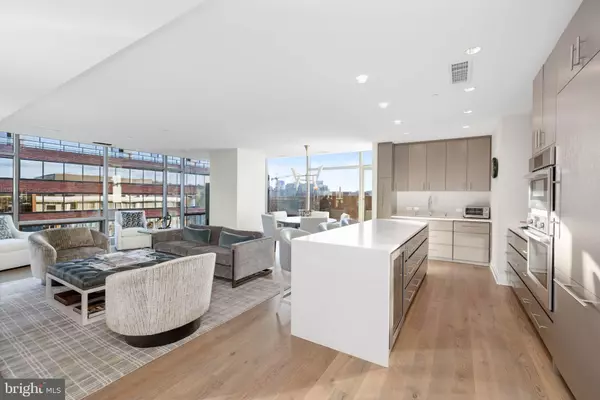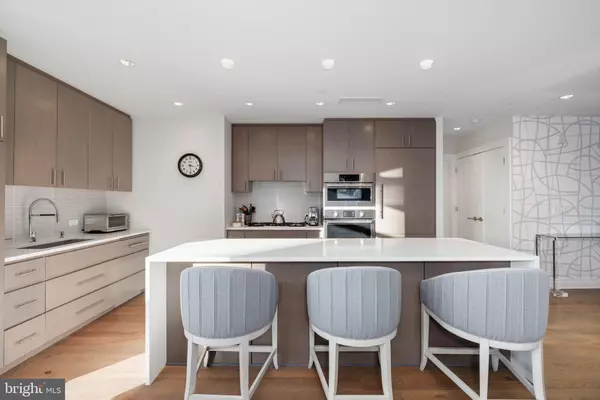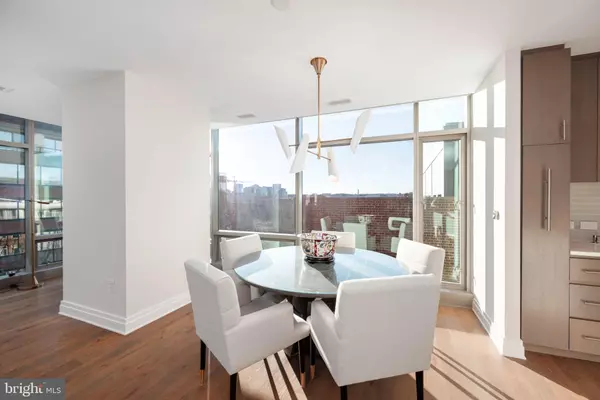2 Beds
3 Baths
1,842 SqFt
2 Beds
3 Baths
1,842 SqFt
Key Details
Property Type Condo
Sub Type Condo/Co-op
Listing Status Coming Soon
Purchase Type For Rent
Square Footage 1,842 sqft
Subdivision West End
MLS Listing ID DCDC2173474
Style Contemporary
Bedrooms 2
Full Baths 2
Half Baths 1
Condo Fees $1,650/mo
HOA Y/N N
Abv Grd Liv Area 1,842
Originating Board BRIGHT
Year Built 2017
Lot Size 217 Sqft
Property Description
Location
State DC
County Washington
Zoning SEE PUBLIC RECORD
Rooms
Main Level Bedrooms 2
Interior
Interior Features Bathroom - Walk-In Shower, Dining Area, Entry Level Bedroom, Floor Plan - Open, Kitchen - Gourmet, Kitchen - Island, Primary Bath(s), Recessed Lighting, Upgraded Countertops, Walk-in Closet(s), Window Treatments, Wine Storage, Wood Floors
Hot Water Natural Gas
Heating Forced Air
Cooling Central A/C
Flooring Hardwood
Equipment Built-In Microwave, Cooktop, Dishwasher, Disposal, Dryer - Front Loading, Exhaust Fan, Oven - Wall, Refrigerator, Washer - Front Loading, Washer/Dryer Stacked, Water Heater
Furnishings Yes
Fireplace N
Appliance Built-In Microwave, Cooktop, Dishwasher, Disposal, Dryer - Front Loading, Exhaust Fan, Oven - Wall, Refrigerator, Washer - Front Loading, Washer/Dryer Stacked, Water Heater
Heat Source Electric
Laundry Has Laundry, Dryer In Unit, Washer In Unit
Exterior
Exterior Feature Balcony
Parking Features Underground, Inside Access
Garage Spaces 2.0
Parking On Site 2
Amenities Available Common Grounds, Concierge, Elevator, Exercise Room, Fitness Center, Meeting Room, Party Room
Water Access N
Accessibility Elevator
Porch Balcony
Total Parking Spaces 2
Garage Y
Building
Story 1
Unit Features Mid-Rise 5 - 8 Floors
Sewer Public Sewer
Water Public
Architectural Style Contemporary
Level or Stories 1
Additional Building Above Grade, Below Grade
New Construction N
Schools
School District District Of Columbia Public Schools
Others
Pets Allowed N
HOA Fee Include Common Area Maintenance,Ext Bldg Maint,Management,Reserve Funds,Snow Removal
Senior Community No
Tax ID 0013//2128
Ownership Other
SqFt Source Assessor
Miscellaneous Furnished,Grounds Maintenance,Sewer,Snow Removal,Trash Removal,Water,Common Area Maintenance
Security Features Desk in Lobby,Main Entrance Lock

"My job is to find and attract mastery-based agents to the office, protect the culture, and make sure everyone is happy! "






