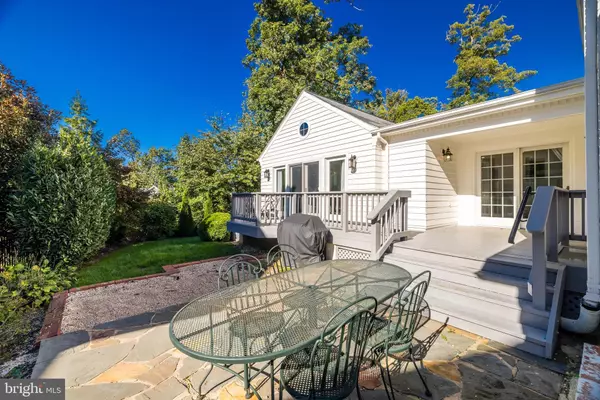5 Beds
5 Baths
3,798 SqFt
5 Beds
5 Baths
3,798 SqFt
Key Details
Property Type Single Family Home
Sub Type Detached
Listing Status Coming Soon
Purchase Type For Sale
Square Footage 3,798 sqft
Price per Sqft $500
Subdivision Country Club Hills
MLS Listing ID VAAR2051694
Style Colonial
Bedrooms 5
Full Baths 4
Half Baths 1
HOA Y/N N
Abv Grd Liv Area 2,974
Originating Board BRIGHT
Year Built 1938
Annual Tax Amount $17,106
Tax Year 2024
Lot Size 7,772 Sqft
Acres 0.18
Property Description
As you enter, you are greeted by a true center hall, with a formal living room to your left, complete with a cozy gas fireplace, and an elegant formal dining room to your right. Continuing beyond the living room, a sun-filled, spacious room with a gorgeous bay window, wall of windows and sliding door with access to rear patio, offers endless possibilities for a home office, study, or playroom.
At the rear of the main level, you'll find a chef's dream kitchen, equipped with top-of-the-line Viking appliances, including a 6-burner stove and hood, microwave, and a Leibherr stainless steel refrigerator with a dual-drawer freezer. A Bosch dishwasher, under counter wine fridge, and center island with pendant lighting complete this gourmet space, along with a convenient walk-in pantry. Perfect for both casual dining and entertaining, the kitchen flows seamlessly through a charming wet bar area into an expansive family room addition with a vaulted ceiling. Step out of the French doors for easy access to a private deck and lush mature trees and landscaping that await in the fully fenced rear yard.
The second level boasts a serene primary suite, featuring a serene remodeled bathroom. Two additional bedrooms share a well-appointed hall bath with new vanity. A third level offers even more versatile space—two rooms that can serve as bedrooms, offices, or whatever suits your needs—along with another beautifully remodeled full bath.
The lower level provides a relaxing recreation room with a fireplace, ample space for a home gym, and a laundry area, along with an additional bathroom. The attached one-car garage is also conveniently accessed from this level.
Throughout the home, you'll find gleaming hardwood floors, recessed lighting, and fresh paint, all enhanced by a brand-new water heater and a resurfaced driveway. This move-in ready home offers both the character of a classic Colonial and the comforts of modern living—your perfect sanctuary in the heart of Country Club Hills.
Location
State VA
County Arlington
Zoning R-10
Rooms
Other Rooms Living Room, Dining Room, Bedroom 2, Bedroom 3, Bedroom 4, Bedroom 5, Kitchen, Family Room, Bedroom 1, Sun/Florida Room, Recreation Room, Bathroom 1, Bathroom 2, Bathroom 3, Half Bath
Basement Garage Access, Improved, Heated, Partially Finished, Connecting Stairway
Interior
Interior Features Family Room Off Kitchen, Floor Plan - Traditional, Formal/Separate Dining Room, Kitchen - Gourmet, Kitchen - Island, Pantry, Recessed Lighting, Wood Floors, Ceiling Fan(s), Window Treatments
Hot Water Natural Gas
Heating Forced Air, Humidifier
Cooling Central A/C, Ceiling Fan(s)
Flooring Hardwood
Fireplaces Number 2
Inclusions Ring Door bell conveys
Equipment Built-In Microwave, Built-In Range, Dishwasher, Disposal, Dryer, Exhaust Fan, Refrigerator, Washer
Fireplace Y
Appliance Built-In Microwave, Built-In Range, Dishwasher, Disposal, Dryer, Exhaust Fan, Refrigerator, Washer
Heat Source Natural Gas, Electric
Laundry Has Laundry, Basement
Exterior
Exterior Feature Porch(es), Patio(s)
Parking Features Garage - Front Entry
Garage Spaces 1.0
Fence Fully
Water Access N
Roof Type Composite,Shingle
Accessibility None
Porch Porch(es), Patio(s)
Attached Garage 1
Total Parking Spaces 1
Garage Y
Building
Story 4
Foundation Other
Sewer Public Sewer
Water Public
Architectural Style Colonial
Level or Stories 4
Additional Building Above Grade, Below Grade
New Construction N
Schools
Elementary Schools Jamestown
Middle Schools Williamsburg
High Schools Yorktown
School District Arlington County Public Schools
Others
Senior Community No
Tax ID 03-052-013
Ownership Fee Simple
SqFt Source Assessor
Security Features Exterior Cameras
Special Listing Condition Standard

"My job is to find and attract mastery-based agents to the office, protect the culture, and make sure everyone is happy! "






