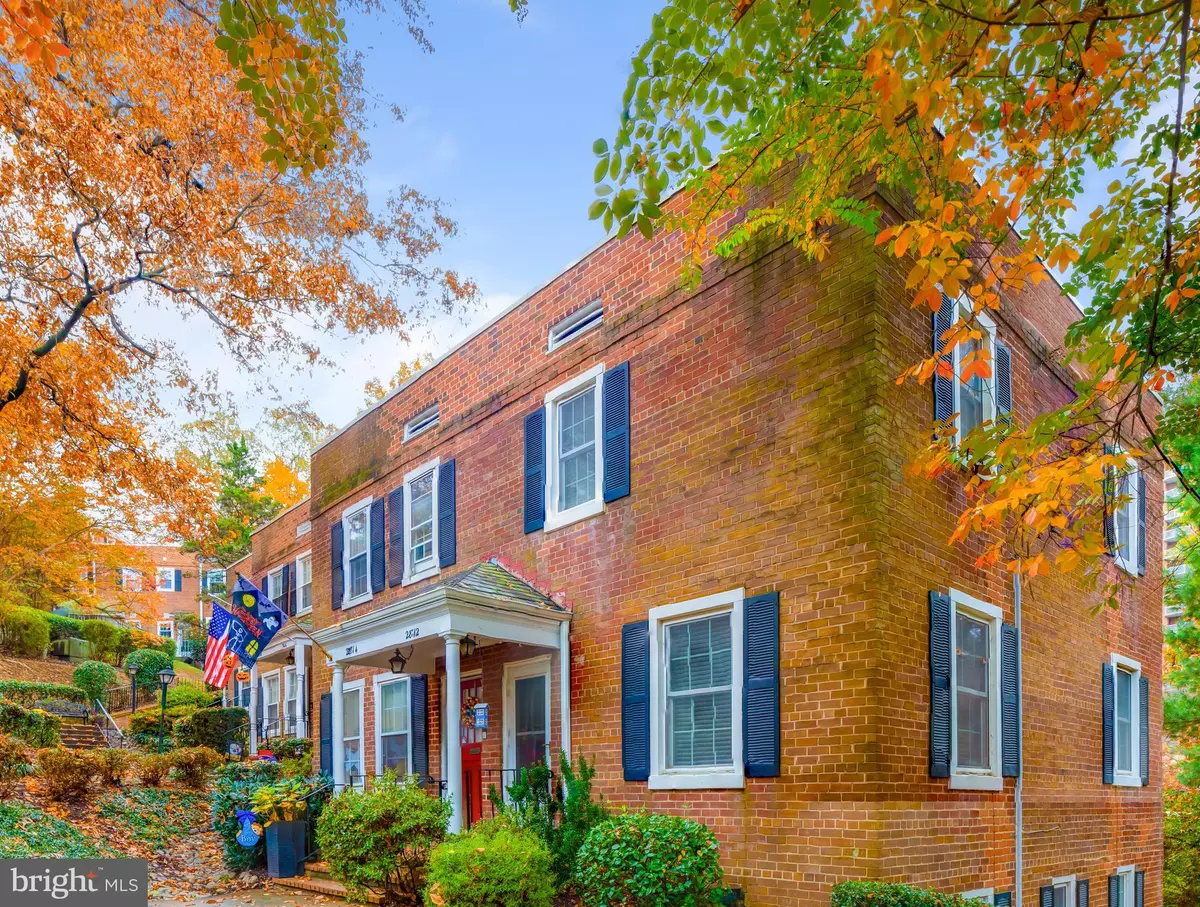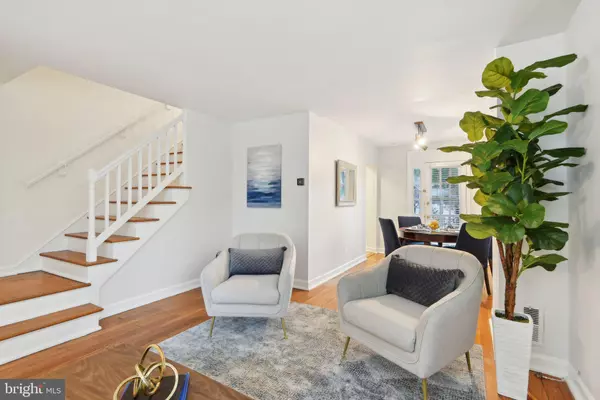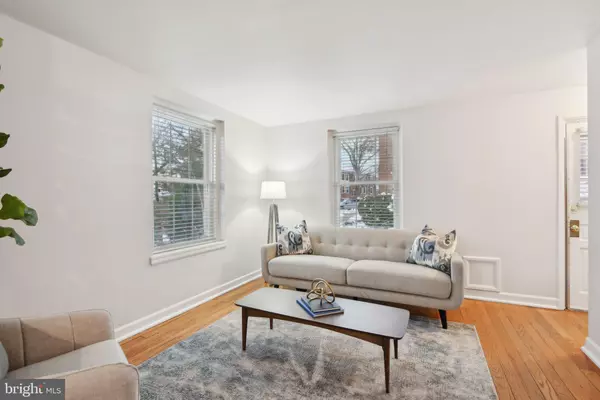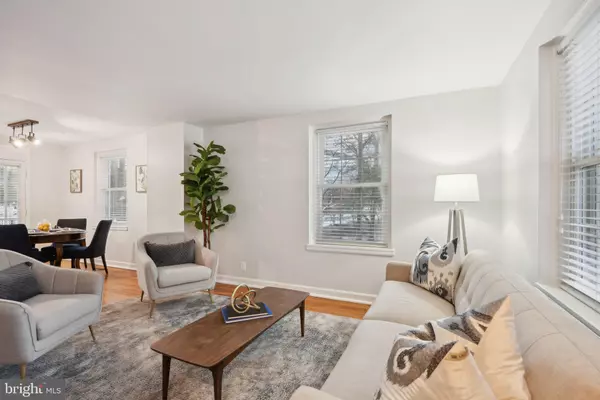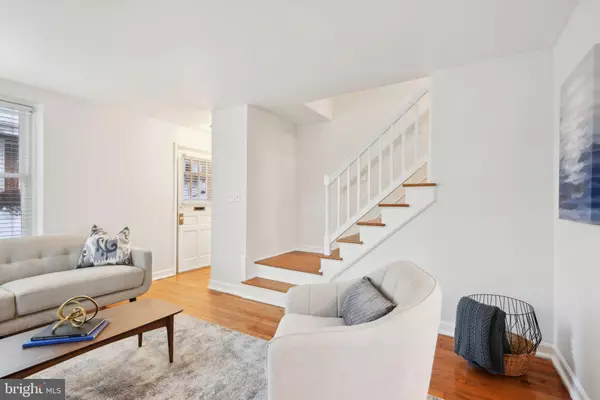3 Beds
2 Baths
1,383 SqFt
3 Beds
2 Baths
1,383 SqFt
Key Details
Property Type Condo
Sub Type Condo/Co-op
Listing Status Under Contract
Purchase Type For Sale
Square Footage 1,383 sqft
Price per Sqft $448
Subdivision Fairlington Village
MLS Listing ID VAAX2040358
Style Colonial
Bedrooms 3
Full Baths 2
Condo Fees $463/mo
HOA Y/N N
Abv Grd Liv Area 1,383
Originating Board BRIGHT
Year Built 1948
Annual Tax Amount $6,353
Tax Year 2024
Property Description
The main level boasts a spacious living and dining area, complemented by a kitchen with granite countertops and stainless steel appliances. A balcony off the dining area provides an ideal space for entertaining. The upper level features a generously proportioned primary bedroom with ample space for a king-size bed and additional furnishings, plus a smartly designed closet organization system. The spacious second bedroom is perfect as a guest room, nursery, or home office. The remodeled full bath features a tub/shower combo, custom tile work, and upgraded hardware.
The bright and airy lower level features a wall of windows and includes a legal third bedroom, a rec room with desk space, a beautifully updated bath, and a laundry area with a full-sized washer and dryer.
Fairlington Village offers a peaceful yet vibrant community feel, characterized by mature trees, meandering streets, and walking trails. Residents enjoy access to six swimming pools, twelve tennis courts (some of which offer pickleball), a basketball court, soccer field, dog park, and two community centers. Ideally located, Fairlington Village is a commuter's dream with easy access to I-395 and numerous bus stops for a quick commute to DC, Old Town Alexandria, Shirlington, Pentagon City, National Landing, and Reagan National Airport. Nearby amenities include grocery stores, restaurants, and the Fairlington Farmers Market, and it is an easy stroll to Shirlington Village.
Do not miss the opportunity to own this exceptional home in one of Arlington's most desirable communities.
Location
State VA
County Alexandria City
Zoning RA
Rooms
Basement Daylight, Full
Interior
Interior Features Bathroom - Tub Shower, Bathroom - Walk-In Shower, Ceiling Fan(s), Dining Area, Kitchen - Galley, Recessed Lighting, Upgraded Countertops, Walk-in Closet(s), Window Treatments, Wood Floors
Hot Water Electric
Heating Forced Air
Cooling Central A/C
Flooring Hardwood, Ceramic Tile, Luxury Vinyl Plank
Equipment Built-In Microwave, Dishwasher, Disposal, Dryer, Oven/Range - Electric, Refrigerator, Stainless Steel Appliances, Washer, Water Heater
Furnishings No
Fireplace N
Appliance Built-In Microwave, Dishwasher, Disposal, Dryer, Oven/Range - Electric, Refrigerator, Stainless Steel Appliances, Washer, Water Heater
Heat Source Electric
Laundry Lower Floor, Has Laundry, Dryer In Unit, Washer In Unit
Exterior
Exterior Feature Balcony
Garage Spaces 2.0
Amenities Available Basketball Courts, Club House, Common Grounds, Pool - Outdoor, Tennis Courts, Tot Lots/Playground, Jog/Walk Path
Water Access N
Accessibility None
Porch Balcony
Total Parking Spaces 2
Garage N
Building
Lot Description Backs to Trees
Story 3
Foundation Block
Sewer Public Sewer
Water Public
Architectural Style Colonial
Level or Stories 3
Additional Building Above Grade, Below Grade
Structure Type Dry Wall
New Construction N
Schools
Elementary Schools John Adams
Middle Schools Francis C. Hammond
High Schools Alexandria City
School District Alexandria City Public Schools
Others
Pets Allowed Y
HOA Fee Include Common Area Maintenance,Lawn Maintenance,Pool(s),Snow Removal,Water,Sewer
Senior Community No
Tax ID 50227120
Ownership Condominium
Special Listing Condition Standard
Pets Allowed Cats OK, Dogs OK

"My job is to find and attract mastery-based agents to the office, protect the culture, and make sure everyone is happy! "

