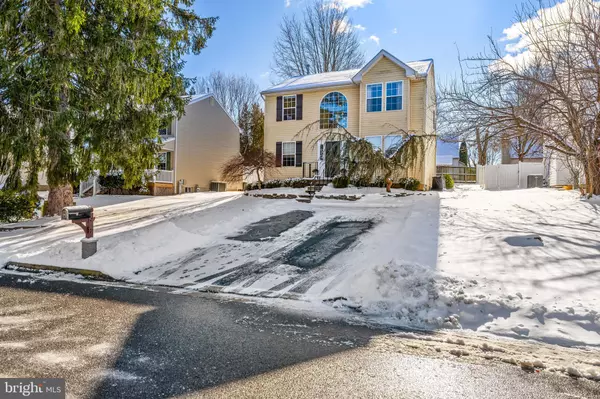3 Beds
3 Baths
2,158 SqFt
3 Beds
3 Baths
2,158 SqFt
Key Details
Property Type Single Family Home
Sub Type Detached
Listing Status Pending
Purchase Type For Sale
Square Footage 2,158 sqft
Price per Sqft $206
Subdivision Deflora
MLS Listing ID MDBC2116098
Style Colonial
Bedrooms 3
Full Baths 2
Half Baths 1
HOA Y/N N
Abv Grd Liv Area 1,738
Originating Board BRIGHT
Year Built 2000
Annual Tax Amount $4,242
Tax Year 2024
Lot Size 5,793 Sqft
Acres 0.13
Property Description
Location
State MD
County Baltimore
Zoning RESIDENTIAL
Rooms
Other Rooms Living Room, Dining Room, Primary Bedroom, Bedroom 2, Bedroom 3, Kitchen, Game Room, Family Room, Foyer, Utility Room, Bathroom 2, Primary Bathroom, Half Bath
Basement Heated, Partially Finished, Rough Bath Plumb
Interior
Interior Features Attic, Family Room Off Kitchen, Kitchen - Table Space, Kitchen - Eat-In, Primary Bath(s), Upgraded Countertops, Floor Plan - Open, Bathroom - Tub Shower, Bathroom - Walk-In Shower, Built-Ins, Carpet, Ceiling Fan(s), Kitchen - Island, Pantry, Recessed Lighting, Sound System, Walk-in Closet(s)
Hot Water Natural Gas
Heating Forced Air
Cooling Central A/C
Flooring Carpet, Ceramic Tile, Luxury Vinyl Plank
Inclusions Ring Equipment, Living Room Fireplace Corner Cabinet, All Wall Mounted TVs & Surround Systems, Storage Room Shelving
Equipment Dishwasher, Disposal, Refrigerator, Stove, Dryer, Oven/Range - Electric, Range Hood, Washer, Dryer - Front Loading
Fireplace N
Appliance Dishwasher, Disposal, Refrigerator, Stove, Dryer, Oven/Range - Electric, Range Hood, Washer, Dryer - Front Loading
Heat Source Natural Gas
Laundry Lower Floor
Exterior
Exterior Feature Deck(s), Screened, Porch(es)
Garage Spaces 2.0
Utilities Available Natural Gas Available, Cable TV Available
Water Access N
Roof Type Asphalt
Accessibility None
Porch Deck(s), Screened, Porch(es)
Total Parking Spaces 2
Garage N
Building
Story 3
Foundation Concrete Perimeter
Sewer Public Sewer
Water Public
Architectural Style Colonial
Level or Stories 3
Additional Building Above Grade, Below Grade
Structure Type 2 Story Ceilings,Wood Ceilings
New Construction N
Schools
Elementary Schools Glyndon
School District Baltimore County Public Schools
Others
Senior Community No
Tax ID 04042200025301
Ownership Fee Simple
SqFt Source Assessor
Special Listing Condition Standard

"My job is to find and attract mastery-based agents to the office, protect the culture, and make sure everyone is happy! "






