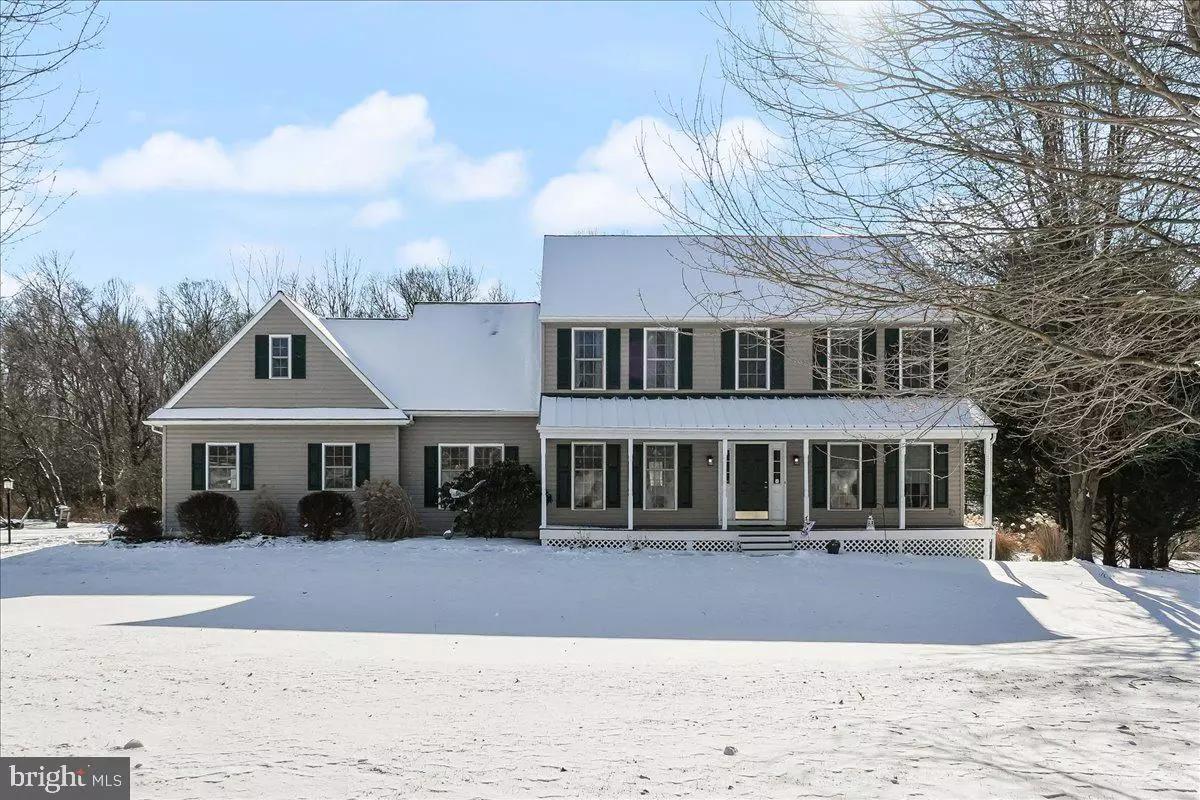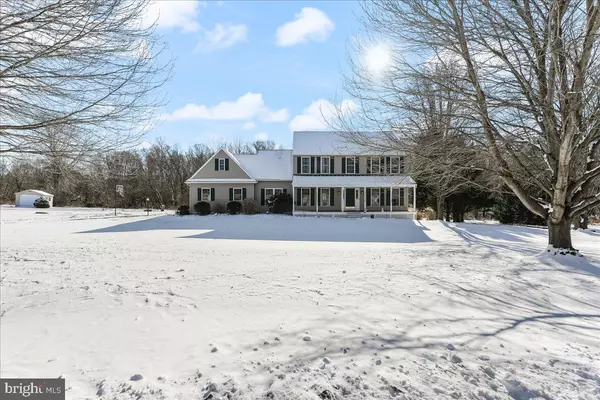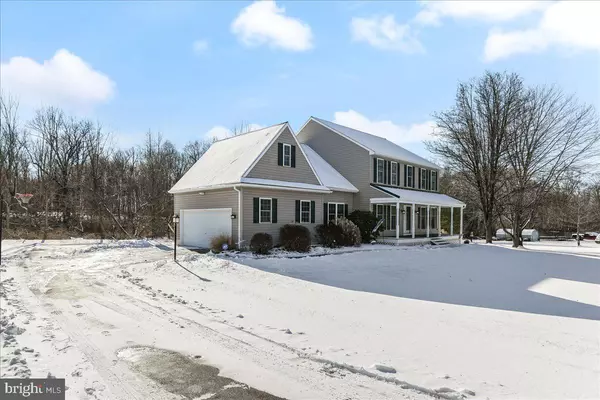4 Beds
3 Baths
2,907 SqFt
4 Beds
3 Baths
2,907 SqFt
Key Details
Property Type Single Family Home
Sub Type Detached
Listing Status Active
Purchase Type For Sale
Square Footage 2,907 sqft
Price per Sqft $189
Subdivision Mindy Acres
MLS Listing ID PACT2087858
Style Colonial
Bedrooms 4
Full Baths 2
Half Baths 1
HOA Fees $250/ann
HOA Y/N Y
Abv Grd Liv Area 2,907
Originating Board BRIGHT
Year Built 2000
Annual Tax Amount $8,129
Tax Year 2023
Lot Size 1.300 Acres
Acres 1.3
Lot Dimensions 0.00 x 0.00
Property Description
Location
State PA
County Chester
Area Londonderry Twp (10346)
Zoning R
Rooms
Other Rooms Living Room, Dining Room, Primary Bedroom, Bedroom 2, Bedroom 3, Bedroom 4, Kitchen, Family Room, Foyer, Breakfast Room, Laundry, Office, Primary Bathroom, Full Bath, Half Bath
Basement Unfinished
Interior
Interior Features Attic, Bathroom - Soaking Tub, Bathroom - Stall Shower, Bathroom - Tub Shower, Bathroom - Walk-In Shower, Breakfast Area, Carpet, Ceiling Fan(s), Dining Area, Family Room Off Kitchen, Floor Plan - Traditional, Formal/Separate Dining Room, Kitchen - Eat-In, Primary Bath(s), Recessed Lighting, Walk-in Closet(s), Window Treatments, Wood Floors
Hot Water Natural Gas
Heating Forced Air
Cooling Central A/C
Flooring Carpet, Hardwood, Luxury Vinyl Plank
Fireplaces Number 1
Fireplaces Type Gas/Propane, Fireplace - Glass Doors
Inclusions Cherry Cabinets, Basement Freezer, Shed
Equipment Dishwasher, Freezer, Oven/Range - Gas
Furnishings No
Fireplace Y
Appliance Dishwasher, Freezer, Oven/Range - Gas
Heat Source Natural Gas
Laundry Main Floor, Hookup
Exterior
Parking Features Garage - Side Entry
Garage Spaces 6.0
Water Access N
Roof Type Shingle
Accessibility None
Attached Garage 2
Total Parking Spaces 6
Garage Y
Building
Story 2
Foundation Block, Crawl Space
Sewer On Site Septic
Water Well
Architectural Style Colonial
Level or Stories 2
Additional Building Above Grade, Below Grade
New Construction N
Schools
School District Octorara Area
Others
HOA Fee Include Common Area Maintenance
Senior Community No
Tax ID 46-04 -0101
Ownership Fee Simple
SqFt Source Assessor
Security Features Monitored
Acceptable Financing Cash, Conventional
Listing Terms Cash, Conventional
Financing Cash,Conventional
Special Listing Condition Standard

"My job is to find and attract mastery-based agents to the office, protect the culture, and make sure everyone is happy! "






