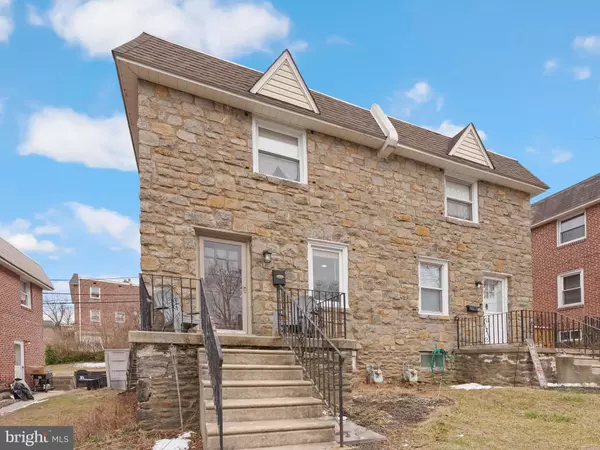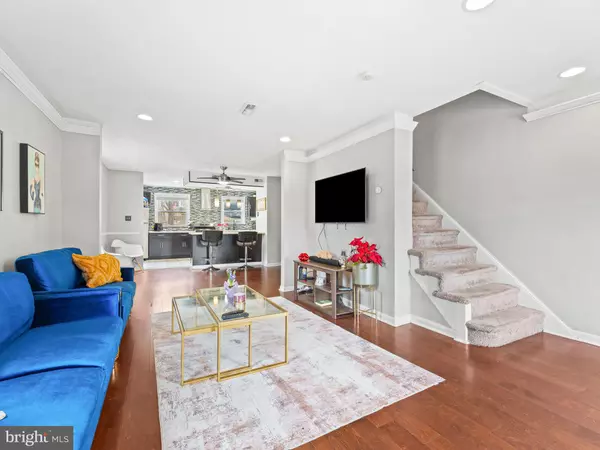3 Beds
2 Baths
1,326 SqFt
3 Beds
2 Baths
1,326 SqFt
Key Details
Property Type Single Family Home, Townhouse
Sub Type Twin/Semi-Detached
Listing Status Active
Purchase Type For Sale
Square Footage 1,326 sqft
Price per Sqft $217
Subdivision Drexel Hill
MLS Listing ID PADE2082212
Style Other
Bedrooms 3
Full Baths 1
Half Baths 1
HOA Y/N N
Abv Grd Liv Area 1,326
Originating Board BRIGHT
Year Built 1950
Annual Tax Amount $5,598
Tax Year 2024
Lot Size 3,049 Sqft
Acres 0.07
Lot Dimensions 26.00 x 118.00
Property Description
This inviting home seamlessly blends classic charm with modern comforts. The open-concept floor plan features high-hat lighting with dimming capabilities, creating a warm and inviting ambiance. Spacious bedrooms, including a primary suite with dual closets, provide ample living space.
The recently renovated kitchen is a chef's delight, boasting modern appliances, stylish cabinetry, and elegant granite countertops.
The semi-finished basement offers versatility, ideal for use as a home office, entertainment area, or recreational space. It includes a convenient bar, a dedicated bathroom, a laundry area, and a separate storage room.
Enjoy the convenience of both on-street parking and a dedicated private parking space in the rear of the property.
The home is equipped with a smart thermostat for convenient remote control of the recently installed HVAC system, ensuring year-round comfort. The home is tenant-occupied but will be gone when you get your keys.
Don't miss this exceptional opportunity to experience the charm of Drexel Hill living. Schedule your private tour today.
Location
State PA
County Delaware
Area Upper Darby Twp (10416)
Zoning R-2
Rooms
Basement Improved, Space For Rooms
Main Level Bedrooms 3
Interior
Hot Water Natural Gas
Heating Central
Cooling Central A/C
Inclusions all appliances
Furnishings No
Fireplace N
Heat Source Natural Gas
Laundry Basement
Exterior
Garage Spaces 1.0
Water Access N
Accessibility None
Total Parking Spaces 1
Garage N
Building
Lot Description Rear Yard
Story 3
Foundation Brick/Mortar, Stone
Sewer Public Sewer
Water Public
Architectural Style Other
Level or Stories 3
Additional Building Above Grade, Below Grade
New Construction N
Schools
School District Upper Darby
Others
Senior Community No
Tax ID 16-11-00040-00
Ownership Fee Simple
SqFt Source Assessor
Acceptable Financing FHA, Cash, Conventional
Horse Property N
Listing Terms FHA, Cash, Conventional
Financing FHA,Cash,Conventional
Special Listing Condition Standard

"My job is to find and attract mastery-based agents to the office, protect the culture, and make sure everyone is happy! "






