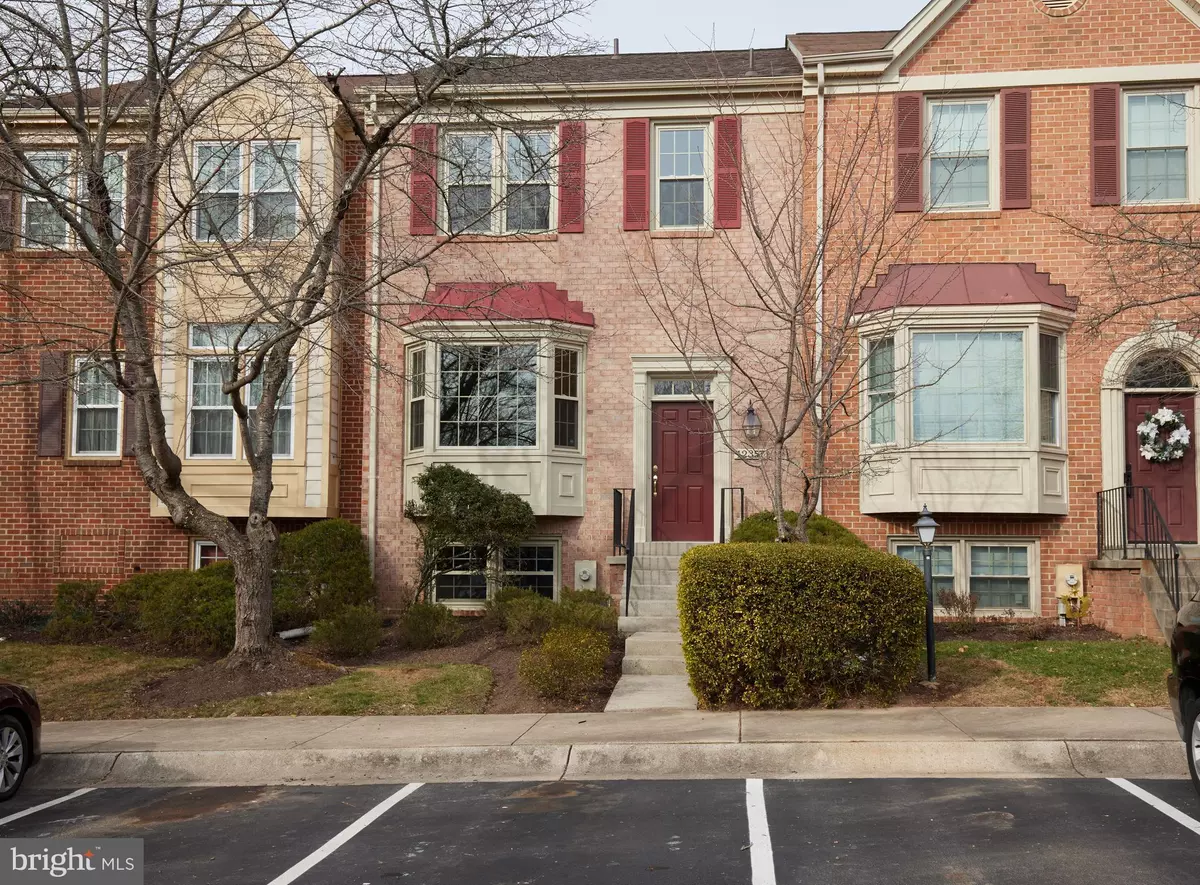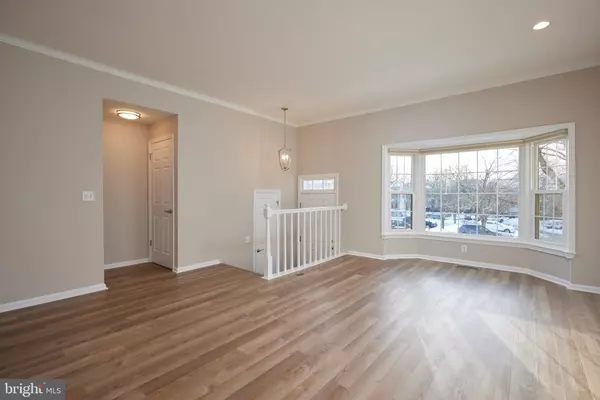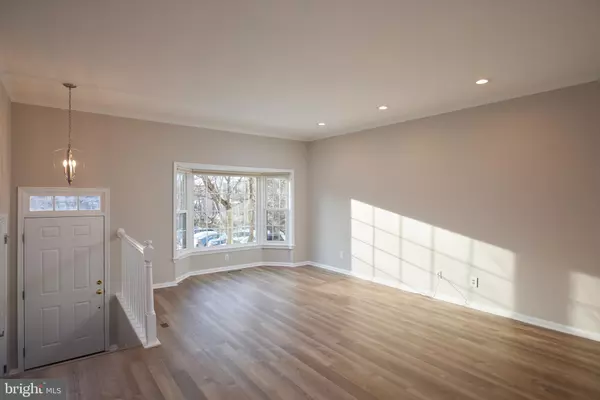4 Beds
4 Baths
2,268 SqFt
4 Beds
4 Baths
2,268 SqFt
Key Details
Property Type Townhouse
Sub Type Interior Row/Townhouse
Listing Status Pending
Purchase Type For Sale
Square Footage 2,268 sqft
Price per Sqft $299
Subdivision Potomac Grove
MLS Listing ID MDMC2161614
Style Colonial
Bedrooms 4
Full Baths 3
Half Baths 1
HOA Fees $118/mo
HOA Y/N Y
Abv Grd Liv Area 2,268
Originating Board BRIGHT
Year Built 1988
Annual Tax Amount $5,931
Tax Year 2024
Lot Size 1,653 Sqft
Acres 0.04
Property Description
Lower level family room and main level have newly replaced vinyl plank flooring 2021 and the upper level carpet was replaced in 2022. Renovated powder room 2021 and coat closet complete the main level with brushed nickel light fixtures throughout.
On the upper level the owners suite is huge with vaulted ceiling, ceiling fan/light, double size closet, and faces the back. The primary full bath has been completely renovated in 2021 and feels spa-like with high ceilings, recessed lights, skylights and a soaking tub. Double vanity with quartz countertops and built-in mirrored medicine cabinets along with an enclosed shower. There are two additional bedrooms both with ceiling fan/lights, hall linen closet, and full bath.
Lower level is fully finished with luxury vinyl plank floor, 11 foot ceilings, recessed lighting, and a walkout to a large patio and fenced in back yard. Expansive family room with wood burning fireplace, # 4 bedroom and a third full bath, storage room, separate laundry / furnace room with more storage, newly renovated wet bar with quartz countertop 2021.
Two reserved parking spaces by the front door, a tot lot is just off the cul de sac with walking distance to QO Knolls Park which has a play ground and tennis / basketball courts. Walk to QO High School, The Shops at Potomac Valley and easy access to the Muddy Branch trail. Living in the county but so close to everything makes this a perfect home for your family! A MUST SEE PROPERTY!
Location
State MD
County Montgomery
Zoning R200
Rooms
Basement Daylight, Full, Connecting Stairway, Fully Finished, Heated, Improved, Interior Access, Outside Entrance, Poured Concrete, Rear Entrance, Shelving, Walkout Level, Windows, Other
Interior
Interior Features Bathroom - Soaking Tub, Bathroom - Tub Shower, Bathroom - Stall Shower, Built-Ins, Butlers Pantry, Carpet, Ceiling Fan(s), Crown Moldings, Dining Area, Family Room Off Kitchen, Floor Plan - Open, Kitchen - Gourmet, Kitchen - Island, Kitchen - Country, Pantry, Recessed Lighting, Skylight(s), Upgraded Countertops, Wet/Dry Bar, Window Treatments, Breakfast Area
Hot Water Electric
Heating Forced Air
Cooling Ceiling Fan(s), Central A/C
Flooring Carpet, Ceramic Tile, Luxury Vinyl Plank
Fireplaces Number 1
Fireplaces Type Screen, Wood
Inclusions Washer & Dryer, window treatments, portable kitchen island
Equipment Built-In Microwave, Cooktop, Dishwasher, Disposal, Dryer - Electric, Dryer - Front Loading, Exhaust Fan, Icemaker, Oven - Self Cleaning, Oven - Single, Oven/Range - Electric, Range Hood, Refrigerator, Stainless Steel Appliances, Washer - Front Loading, Water Heater
Furnishings No
Fireplace Y
Window Features Bay/Bow,Double Pane,Skylights
Appliance Built-In Microwave, Cooktop, Dishwasher, Disposal, Dryer - Electric, Dryer - Front Loading, Exhaust Fan, Icemaker, Oven - Self Cleaning, Oven - Single, Oven/Range - Electric, Range Hood, Refrigerator, Stainless Steel Appliances, Washer - Front Loading, Water Heater
Heat Source Electric
Laundry Lower Floor
Exterior
Exterior Feature Deck(s), Patio(s)
Garage Spaces 2.0
Parking On Site 2
Fence Privacy, Rear, Wood
Utilities Available Cable TV Available, Electric Available, Sewer Available, Water Available
Water Access N
Roof Type Architectural Shingle,Asphalt,Shingle
Accessibility None
Porch Deck(s), Patio(s)
Total Parking Spaces 2
Garage N
Building
Lot Description Cul-de-sac, Front Yard, Interior, Landscaping, Level, No Thru Street, Rear Yard, Poolside
Story 3
Foundation Block, Brick/Mortar, Slab
Sewer Public Sewer
Water Public
Architectural Style Colonial
Level or Stories 3
Additional Building Above Grade, Below Grade
Structure Type Dry Wall,Vaulted Ceilings
New Construction N
Schools
Elementary Schools Jones Lane
Middle Schools Ridgeview
High Schools Quince Orchard
School District Montgomery County Public Schools
Others
Pets Allowed Y
Senior Community No
Tax ID 160602739274
Ownership Fee Simple
SqFt Source Assessor
Security Features Smoke Detector
Acceptable Financing Cash, Conventional, FHA, VA
Horse Property N
Listing Terms Cash, Conventional, FHA, VA
Financing Cash,Conventional,FHA,VA
Special Listing Condition Standard
Pets Allowed No Pet Restrictions

"My job is to find and attract mastery-based agents to the office, protect the culture, and make sure everyone is happy! "






