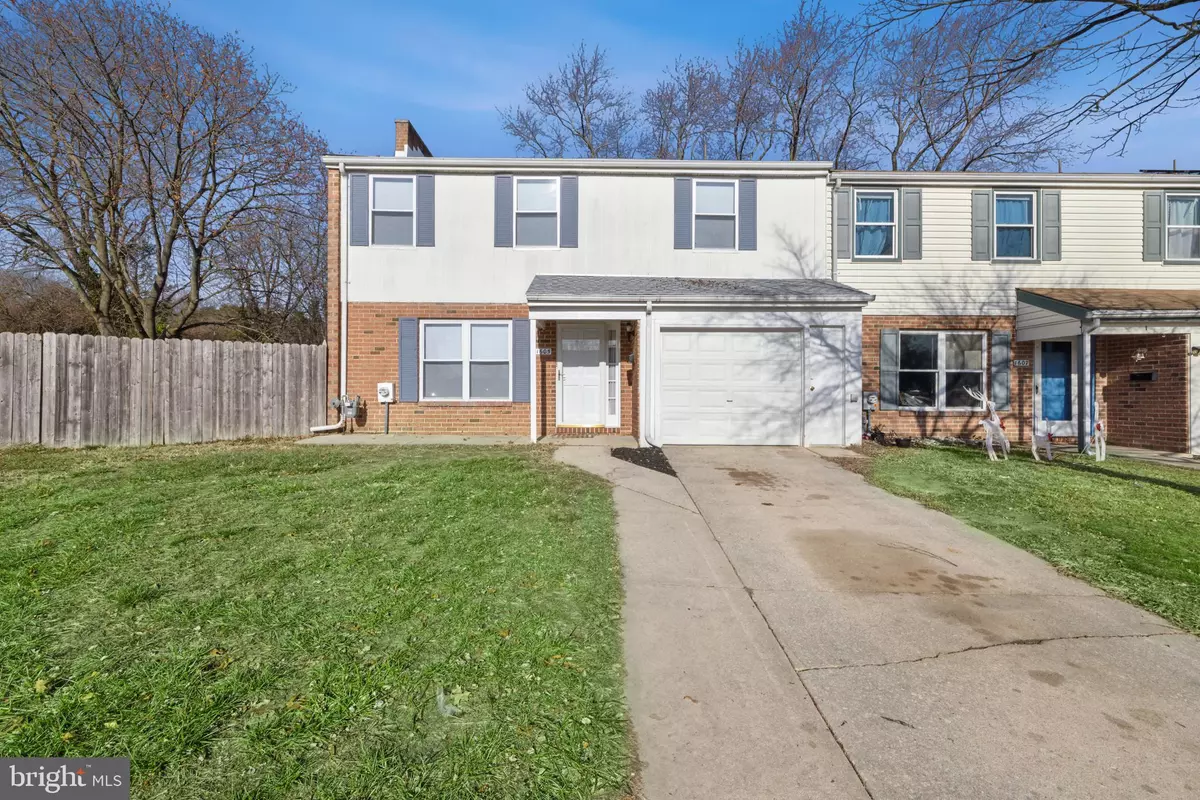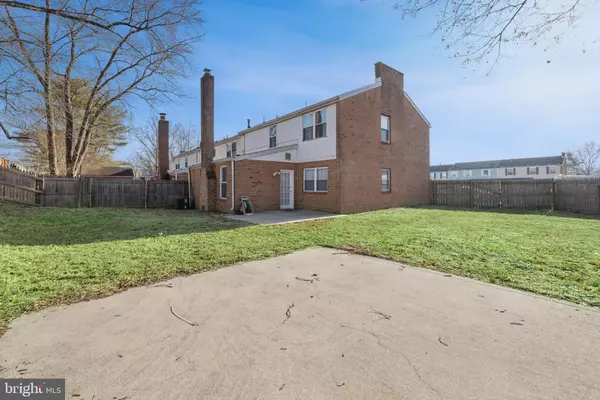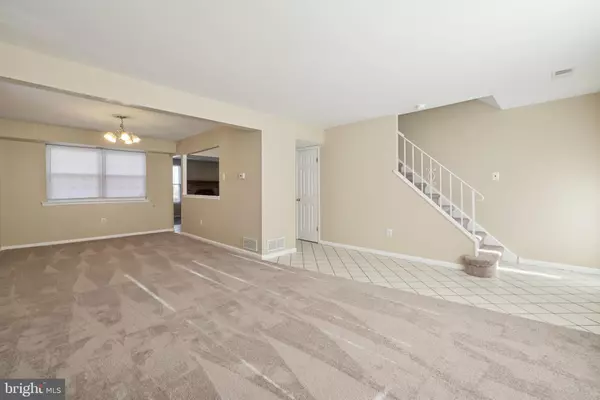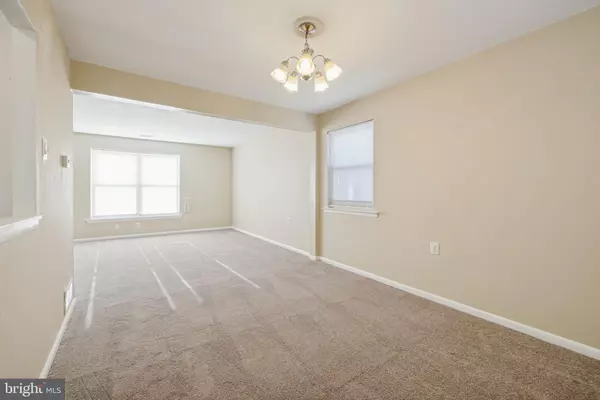3 Beds
2 Baths
1,796 SqFt
3 Beds
2 Baths
1,796 SqFt
Key Details
Property Type Townhouse
Sub Type End of Row/Townhouse
Listing Status Under Contract
Purchase Type For Sale
Square Footage 1,796 sqft
Price per Sqft $155
Subdivision Cherrywood
MLS Listing ID NJCD2082756
Style Traditional
Bedrooms 3
Full Baths 1
Half Baths 1
HOA Y/N N
Abv Grd Liv Area 1,796
Originating Board BRIGHT
Year Built 1973
Annual Tax Amount $6,111
Tax Year 2024
Lot Dimensions 32.00 x 0.00
Property Description
cul-de-sac within desirable Cherrywood community. AND NO HOA FEES !!!
When you enter the 1st Floor you will see tile flooring in the hallway and new carpeting in the Living Room, Dining Room and Family Room. The open layout connects the living room to the dining area and kitchen. The eat in kitchen features tile flooring and has been updated with new Cabinets and Countertops. The Family Room Features a wood burning fireplace and exit door to one of the largest backyards in the development, with patio and fenced in yard. The half bath and laundry room are also located on the first floor.
The steps to the 2nd floor and all 3 bedrooms have new carpets and all brand new doors on this level. The Full Bathroom has been updated and has a separate vanity area.
The entire home has neutral color paint.
Other features include new front windows, 4 month old roof with warranty.
6 year old HVAC System and all new window treatments.
The home comes with a one car garage with interior access, driveway and plenty of visitor parking.
Cherrywood is close to Hospitals, Schools and Shopping. Close to major highways, Rt 42 and AC Expressway, for easy commuting to Philadelphia or the Shore! ! Gloucester Township also offers a great school district.
This is an AS IS SALE. The buyer is responsible for any and all repairs required from lender, and inspections are for informational purposes only. Seller will obtain the Certificate of Occupancy.
Schedule your appointment today. You won't be disappointed.
Location
State NJ
County Camden
Area Gloucester Twp (20415)
Zoning RES
Interior
Interior Features Attic
Hot Water Natural Gas
Cooling Central A/C
Flooring Carpet, Ceramic Tile
Fireplaces Number 1
Fireplaces Type Wood
Inclusions Kitchen Appliances, Washer, Dryer, Window Treatments, Existing Lighting Fixtures
Equipment Built-In Range, Disposal, Dryer, Oven - Single, Refrigerator, Stove, Washer, Water Heater
Fireplace Y
Appliance Built-In Range, Disposal, Dryer, Oven - Single, Refrigerator, Stove, Washer, Water Heater
Heat Source Natural Gas
Laundry Main Floor
Exterior
Parking Features Inside Access, Garage - Front Entry
Garage Spaces 2.0
Fence Wood
Water Access N
Roof Type Shingle
Accessibility None
Attached Garage 1
Total Parking Spaces 2
Garage Y
Building
Story 2
Foundation Slab
Sewer Public Sewer
Water Public
Architectural Style Traditional
Level or Stories 2
Additional Building Above Grade, Below Grade
New Construction N
Schools
High Schools Highland H.S.
School District Black Horse Pike Regional Schools
Others
Senior Community No
Tax ID 15-13503-00005
Ownership Fee Simple
SqFt Source Assessor
Acceptable Financing Cash, Conventional, FHA, VA
Listing Terms Cash, Conventional, FHA, VA
Financing Cash,Conventional,FHA,VA
Special Listing Condition Standard

"My job is to find and attract mastery-based agents to the office, protect the culture, and make sure everyone is happy! "






