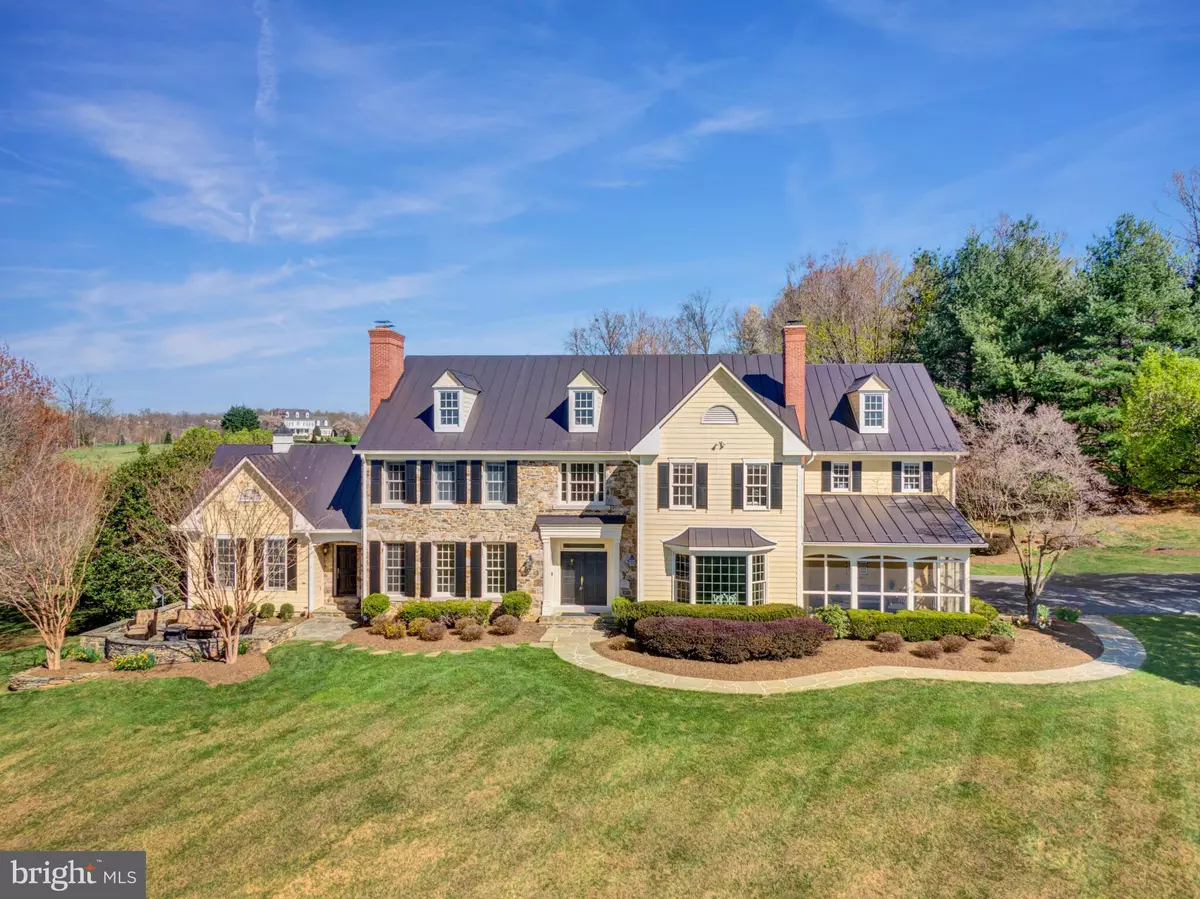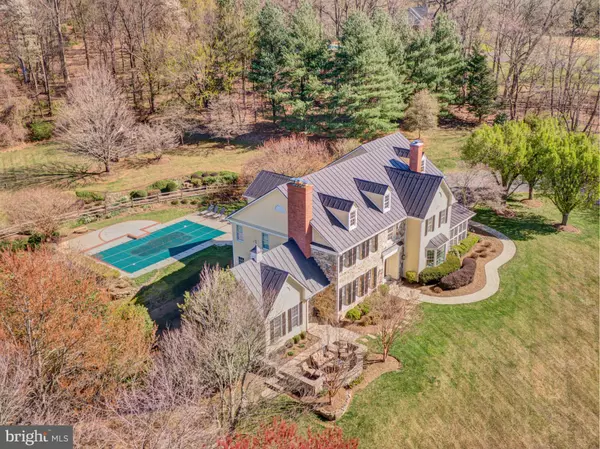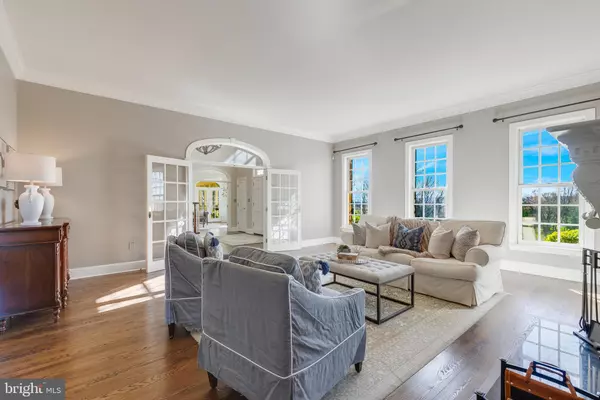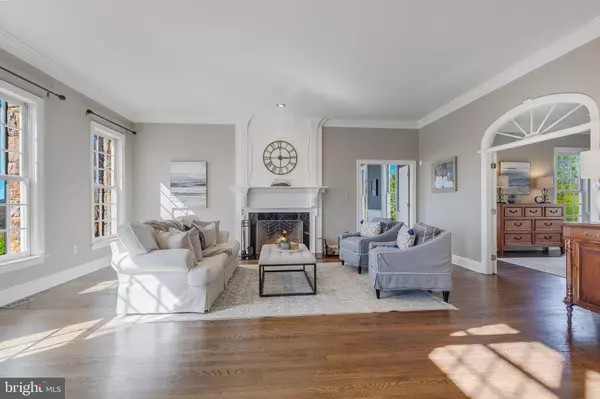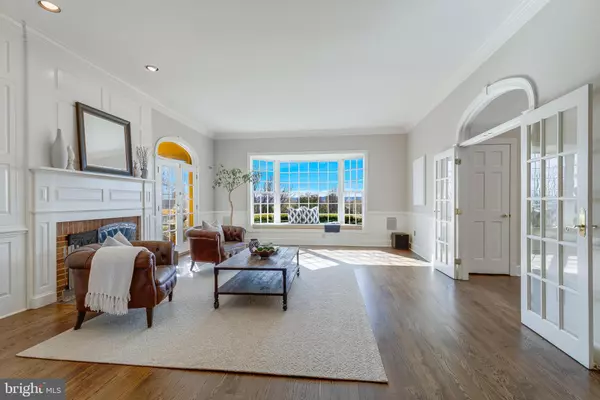5 Beds
7 Baths
7,826 SqFt
5 Beds
7 Baths
7,826 SqFt
Key Details
Property Type Single Family Home
Sub Type Detached
Listing Status Active
Purchase Type For Sale
Square Footage 7,826 sqft
Price per Sqft $281
Subdivision None Available
MLS Listing ID VALO2085384
Style Colonial
Bedrooms 5
Full Baths 5
Half Baths 2
HOA Y/N N
Abv Grd Liv Area 5,826
Originating Board BRIGHT
Year Built 1989
Annual Tax Amount $13,581
Tax Year 2024
Lot Size 6.990 Acres
Acres 6.99
Property Description
This grand residence features five generously sized bedrooms, each with its own ensuite bathroom, as well as two half baths. Architectural details throughout the home—including extensive millwork, refinished hardwood floors, tall ceilings, and French doors with transom windows—add to its elegance and charm.
At the heart of the home is a gourmet kitchen, thoughtfully designed with upscale appliances, two dishwashers, and ample cabinetry and counter space. It flows effortlessly into the dining room and cozy family room, which boasts one of four wood-burning fireplaces and opens to a wonderful three-season screened-in porch, perfect for enjoying the outdoors. A large billiard room with built-ins and a private exterior entrance offers a versatile space for entertaining or relaxing.
The upper level is anchored by a luxurious primary suite featuring a private sitting room, two spacious walk-in closets, and an ensuite bathroom. Three additional bedrooms, each with ensuite baths, complete the upper level. The finished walk-out lower level includes a soundproof private office, a recreational room with a wood-burning fireplace, a large cedar closet, and a fifth bedroom with its own ensuite bath—ideal for guests or as an au pair suite.
The home's timeless exterior is constructed with native fieldstone masonry and HardiePlank siding, topped by a recently installed standing seam metal roof for beauty and low maintenance. Step outside to discover your private oasis: a heated pool surrounded by a flagstone terrace, a charming playhouse, a chicken coop, and expansive views of the picturesque countryside.
Situated in the charming village of Waterford, this property is part of a community that celebrates its rich colonial heritage and agricultural roots. Surrounded by niche shops, working farms, and vineyards, 15140 Loyalty Rd offers a sophisticated and tranquil lifestyle that feels a world away yet remains conveniently close to modern amenities.
Don't miss the opportunity to own this magnificent property, where timeless elegance meets the best of country living. Schedule a private viewing today and experience all that 15140 Loyalty Rd has to offer.
Location
State VA
County Loudoun
Zoning AR1
Rooms
Other Rooms Living Room, Dining Room, Primary Bedroom, Bedroom 2, Bedroom 3, Bedroom 4, Bedroom 5, Kitchen, Game Room, Family Room, Breakfast Room, Study, Laundry, Office
Basement Full
Interior
Interior Features Attic, Family Room Off Kitchen, Kitchen - Country, Breakfast Area, Kitchen - Gourmet, Dining Area, Primary Bath(s), Built-Ins, Crown Moldings, Window Treatments, Upgraded Countertops, Wood Floors, Chair Railings, Curved Staircase, Wainscotting, WhirlPool/HotTub, Floor Plan - Open, Floor Plan - Traditional
Hot Water Electric
Heating Heat Pump(s), Forced Air
Cooling Central A/C
Flooring Hardwood
Fireplaces Number 4
Fireplaces Type Mantel(s), Wood
Equipment Washer/Dryer Hookups Only, Central Vacuum, Dishwasher, Icemaker, Microwave, Oven - Double, Oven - Wall, Refrigerator, Stove
Fireplace Y
Appliance Washer/Dryer Hookups Only, Central Vacuum, Dishwasher, Icemaker, Microwave, Oven - Double, Oven - Wall, Refrigerator, Stove
Heat Source Electric
Laundry Upper Floor
Exterior
Exterior Feature Terrace
Parking Features Garage Door Opener
Garage Spaces 3.0
Fence Partially
Pool In Ground
Water Access N
View Pasture, Mountain, Garden/Lawn
Roof Type Metal
Accessibility None
Porch Terrace
Attached Garage 3
Total Parking Spaces 3
Garage Y
Building
Lot Description Cleared, Backs to Trees, Landscaping, Private
Story 3
Foundation Permanent
Sewer Septic Exists, Septic > # of BR
Water Well
Architectural Style Colonial
Level or Stories 3
Additional Building Above Grade, Below Grade
Structure Type 9'+ Ceilings
New Construction N
Schools
High Schools Woodgrove
School District Loudoun County Public Schools
Others
Pets Allowed Y
Senior Community No
Tax ID 302107749000
Ownership Fee Simple
SqFt Source Assessor
Security Features Smoke Detector
Special Listing Condition Standard
Pets Allowed No Pet Restrictions

"My job is to find and attract mastery-based agents to the office, protect the culture, and make sure everyone is happy! "

