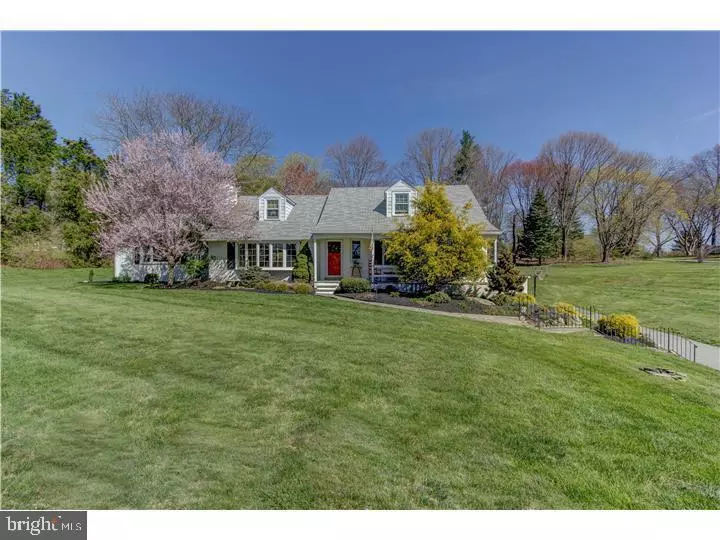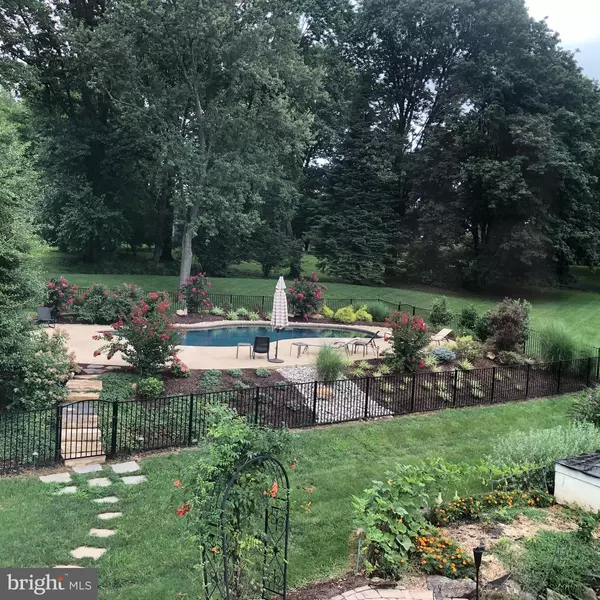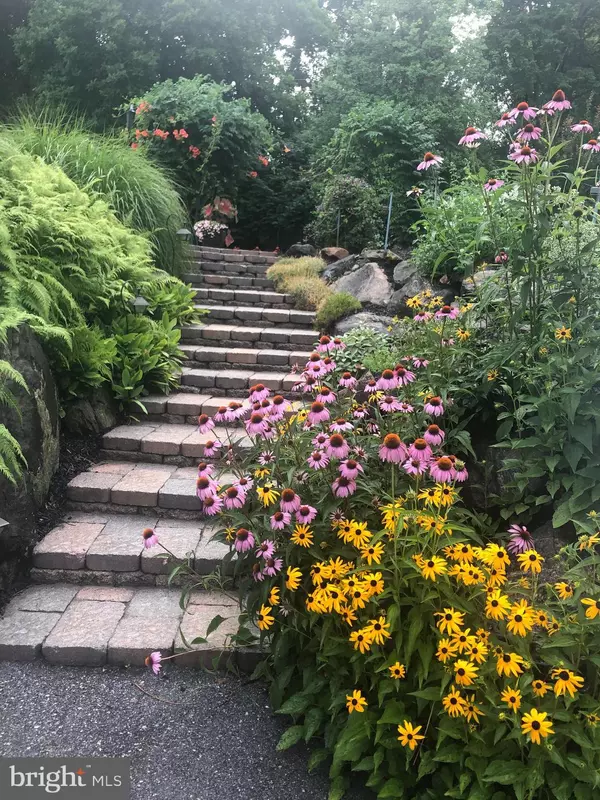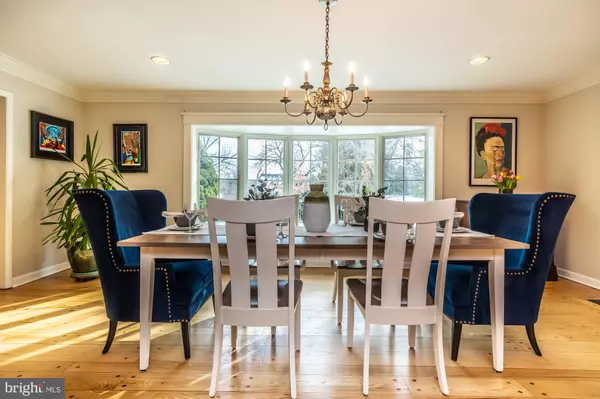4 Beds
3 Baths
3,736 SqFt
4 Beds
3 Baths
3,736 SqFt
Key Details
Property Type Single Family Home
Sub Type Detached
Listing Status Pending
Purchase Type For Sale
Square Footage 3,736 sqft
Price per Sqft $227
Subdivision Westtown Hillside
MLS Listing ID PACT2087168
Style Cape Cod
Bedrooms 4
Full Baths 2
Half Baths 1
HOA Y/N N
Abv Grd Liv Area 3,186
Originating Board BRIGHT
Year Built 1957
Annual Tax Amount $7,246
Tax Year 2023
Lot Size 1.600 Acres
Acres 1.6
Lot Dimensions 0.00 x 0.00
Property Description
1131 Talleyrand is located in the Charming Neighborhood of Westtown Hillside…NO HOA! Don't miss out on calling this property yours.
Location
State PA
County Chester
Area Westtown Twp (10367)
Zoning RES
Rooms
Basement Full, Heated, Improved, Interior Access, Partially Finished, Shelving, Workshop, Other
Main Level Bedrooms 2
Interior
Interior Features Built-Ins, Dining Area, Entry Level Bedroom, Family Room Off Kitchen, Formal/Separate Dining Room, Floor Plan - Traditional, Kitchen - Island, Store/Office, Stove - Wood, Upgraded Countertops, Wood Floors
Hot Water Electric
Cooling Central A/C
Flooring Hardwood
Fireplaces Number 2
Fireplaces Type Double Sided
Inclusions Washer/Dyer, Kitchen Refrigerator, all blinds & window treatments and all light fixtures. Pool equipment, pool furniture and outside dining table
Equipment Built-In Range, Dishwasher, Dryer, Oven - Wall, Built-In Microwave
Fireplace Y
Appliance Built-In Range, Dishwasher, Dryer, Oven - Wall, Built-In Microwave
Heat Source Oil
Exterior
Parking Features Garage - Side Entry, Garage Door Opener, Inside Access, Oversized
Garage Spaces 9.0
Pool Fenced, In Ground
Water Access N
View Scenic Vista, Trees/Woods
Accessibility None
Attached Garage 2
Total Parking Spaces 9
Garage Y
Building
Story 2
Foundation Permanent
Sewer On Site Septic
Water Well
Architectural Style Cape Cod
Level or Stories 2
Additional Building Above Grade, Below Grade
New Construction N
Schools
Elementary Schools Westtown Thornbury
Middle Schools Stetson
High Schools Rustin
School District West Chester Area
Others
Senior Community No
Tax ID 67-05J-0001
Ownership Fee Simple
SqFt Source Assessor
Special Listing Condition Standard

"My job is to find and attract mastery-based agents to the office, protect the culture, and make sure everyone is happy! "






