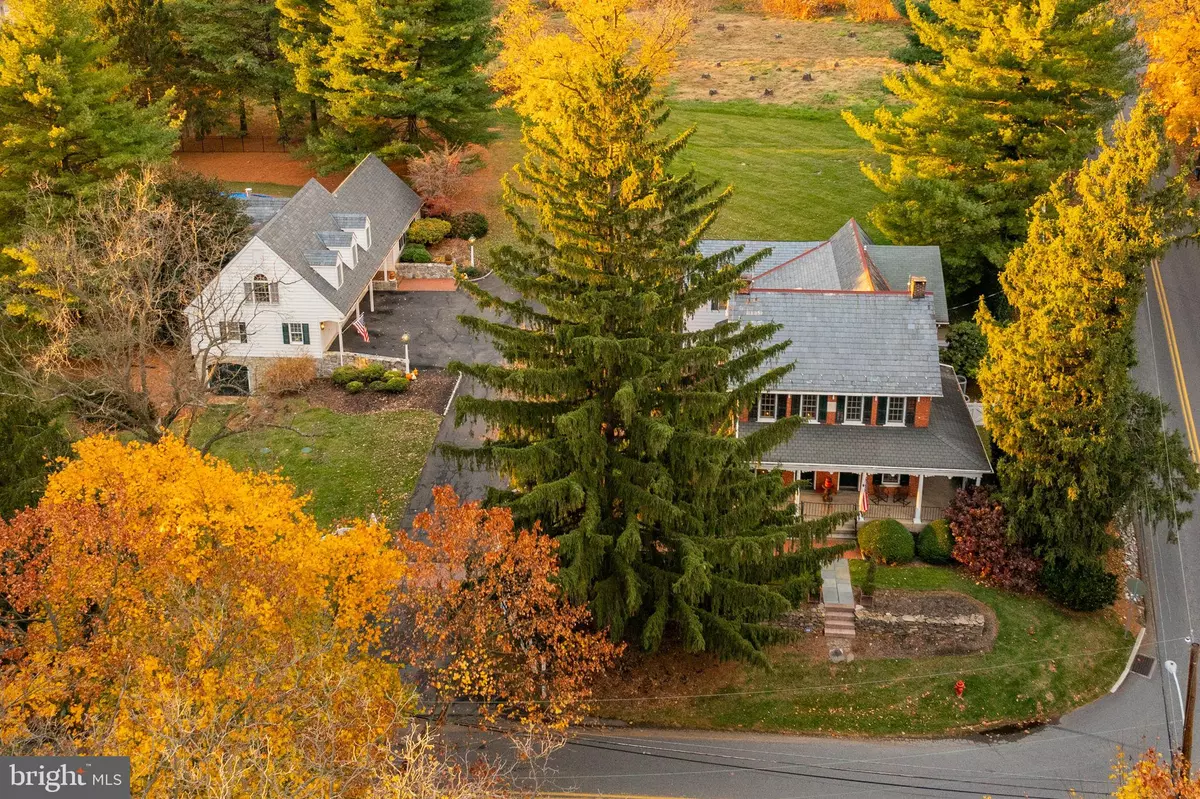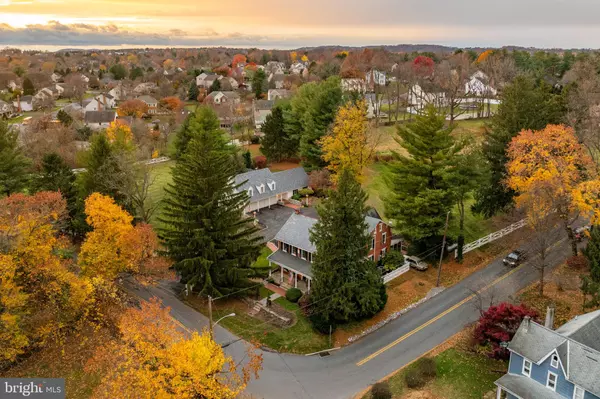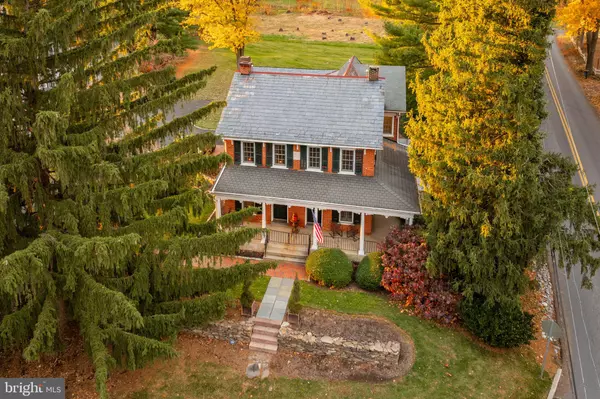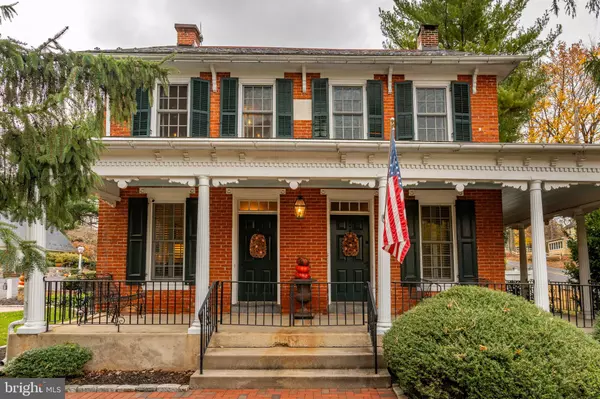5 Beds
5 Baths
4,644 SqFt
5 Beds
5 Baths
4,644 SqFt
OPEN HOUSE
Sun Jan 19, 1:00pm - 3:00pm
Key Details
Property Type Single Family Home
Sub Type Detached
Listing Status Active
Purchase Type For Sale
Square Footage 4,644 sqft
Price per Sqft $299
Subdivision None Available
MLS Listing ID PALA2062600
Style Colonial
Bedrooms 5
Full Baths 4
Half Baths 1
HOA Y/N N
Abv Grd Liv Area 4,644
Originating Board BRIGHT
Year Built 1861
Annual Tax Amount $15,274
Tax Year 2024
Lot Size 1.970 Acres
Acres 1.97
Lot Dimensions 0.00 x 0.00
Property Description
Location
State PA
County Lancaster
Area Manheim Twp (10539)
Zoning RESIDENTIAL
Rooms
Other Rooms Additional Bedroom
Basement Full, Outside Entrance, Rear Entrance, Side Entrance, Unfinished
Interior
Interior Features Bar, Bathroom - Stall Shower, Bathroom - Walk-In Shower, Breakfast Area, Built-Ins, Carpet, Chair Railings, Combination Kitchen/Living, Crown Moldings, Dining Area, Exposed Beams, Family Room Off Kitchen, Floor Plan - Traditional, Formal/Separate Dining Room, Kitchen - Eat-In, Kitchen - Country, Kitchen - Table Space, Primary Bath(s), Recessed Lighting, Skylight(s), Studio, Upgraded Countertops, Wood Floors
Hot Water Electric, Oil
Heating Forced Air, Heat Pump(s)
Cooling Central A/C
Fireplaces Number 1
Fireplaces Type Gas/Propane
Equipment Built-In Range
Fireplace Y
Appliance Built-In Range
Heat Source Electric, Oil
Laundry Main Floor
Exterior
Exterior Feature Deck(s), Enclosed, Patio(s), Porch(es), Screened, Terrace
Parking Features Additional Storage Area, Garage - Front Entry, Garage Door Opener, Oversized
Garage Spaces 13.0
Pool Gunite, Heated, In Ground
Utilities Available Propane, Cable TV
Water Access N
View Garden/Lawn
Accessibility None
Porch Deck(s), Enclosed, Patio(s), Porch(es), Screened, Terrace
Total Parking Spaces 13
Garage Y
Building
Lot Description Adjoins - Open Space, Backs to Trees, Cleared, Corner, Landscaping, Level, No Thru Street, Not In Development, Poolside, Premium, Private, Rear Yard, Secluded, SideYard(s)
Story 2
Foundation Concrete Perimeter, Stone, Block
Sewer On Site Septic
Water Public
Architectural Style Colonial
Level or Stories 2
Additional Building Above Grade, Below Grade
New Construction N
Schools
School District Manheim Township
Others
Senior Community No
Tax ID 390-70569-0-0000
Ownership Fee Simple
SqFt Source Assessor
Security Features Exterior Cameras,Main Entrance Lock,Monitored,Motion Detectors,Security System,Smoke Detector
Acceptable Financing Conventional, Cash
Horse Property N
Listing Terms Conventional, Cash
Financing Conventional,Cash
Special Listing Condition Standard

"My job is to find and attract mastery-based agents to the office, protect the culture, and make sure everyone is happy! "






