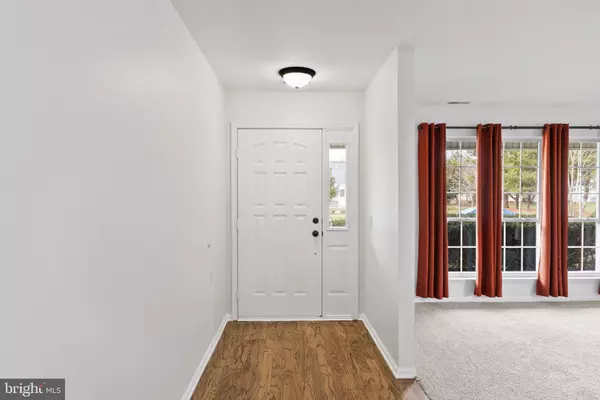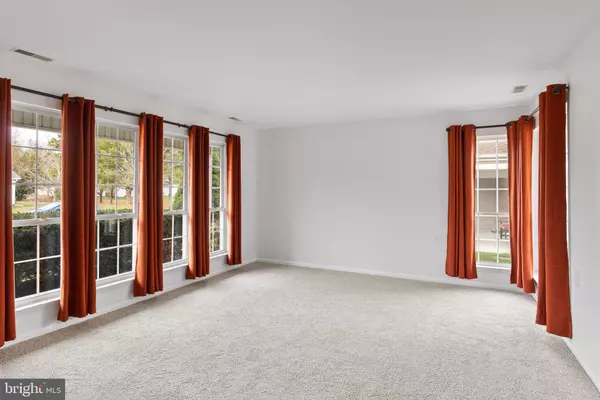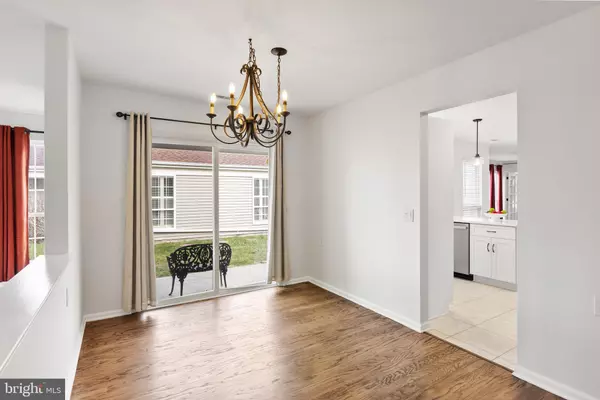2 Beds
2 Baths
1,900 SqFt
2 Beds
2 Baths
1,900 SqFt
Key Details
Property Type Single Family Home
Sub Type Detached
Listing Status Active
Purchase Type For Sale
Square Footage 1,900 sqft
Price per Sqft $226
Subdivision Leisuretowne
MLS Listing ID NJBL2078926
Style Ranch/Rambler
Bedrooms 2
Full Baths 2
HOA Fees $88/mo
HOA Y/N Y
Abv Grd Liv Area 1,900
Originating Board BRIGHT
Year Built 1997
Annual Tax Amount $4,661
Tax Year 2024
Lot Size 5,946 Sqft
Acres 0.14
Lot Dimensions 50.00 x 119.00
Property Description
Energy efficiency is a priority, with a PSE&G insulation package upgrade completed in 2023. The roof is approximately four years old, and the gas heater, air conditioner, and hot water heater were all replaced in November of 2024, providing peace of mind for years to come. Enjoy extra living space with a bonus room off the family room, perfect for a home office, hobby area, or cozy retreat. Nestled in the active community of Leisuretowne, this move-in-ready home invites you to experience comfortable, modern living in a vibrant neighborhood. Schedule your tour today and discover everything 41 Newbury Drive has to offer!
Location
State NJ
County Burlington
Area Southampton Twp (20333)
Zoning RDPL
Rooms
Other Rooms Living Room, Dining Room, Primary Bedroom, Bedroom 2, Kitchen, Family Room, Breakfast Room, Bonus Room
Main Level Bedrooms 2
Interior
Interior Features Breakfast Area, Carpet, Ceiling Fan(s), Dining Area, Entry Level Bedroom, Family Room Off Kitchen, Kitchen - Eat-In, Primary Bath(s), Walk-in Closet(s), Wood Floors
Hot Water Natural Gas
Heating Forced Air
Cooling Central A/C
Inclusions Refrigerator, dishwasher, range, microwave, washer, dryer, light fixtures, and blinds
Equipment Built-In Microwave, Dishwasher, Dryer, Oven/Range - Electric, Refrigerator, Washer
Fireplace N
Appliance Built-In Microwave, Dishwasher, Dryer, Oven/Range - Electric, Refrigerator, Washer
Heat Source Natural Gas
Laundry Main Floor
Exterior
Parking Features Garage - Front Entry
Garage Spaces 1.0
Amenities Available Club House, Common Grounds, Community Center, Exercise Room, Fitness Center, Gated Community, Jog/Walk Path, Lake, Meeting Room, Pool - Outdoor, Shuffleboard, Tennis Courts
Water Access N
Accessibility None
Attached Garage 1
Total Parking Spaces 1
Garage Y
Building
Story 1
Foundation Permanent
Sewer Public Sewer
Water Public
Architectural Style Ranch/Rambler
Level or Stories 1
Additional Building Above Grade, Below Grade
New Construction N
Schools
School District Southampton Township Public Schools
Others
HOA Fee Include Common Area Maintenance,Security Gate,Recreation Facility
Senior Community Yes
Age Restriction 55
Tax ID 33-02702 61-00038
Ownership Fee Simple
SqFt Source Assessor
Special Listing Condition Standard

"My job is to find and attract mastery-based agents to the office, protect the culture, and make sure everyone is happy! "






