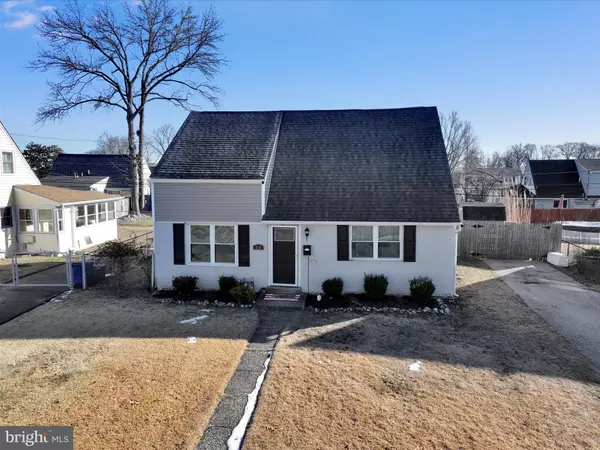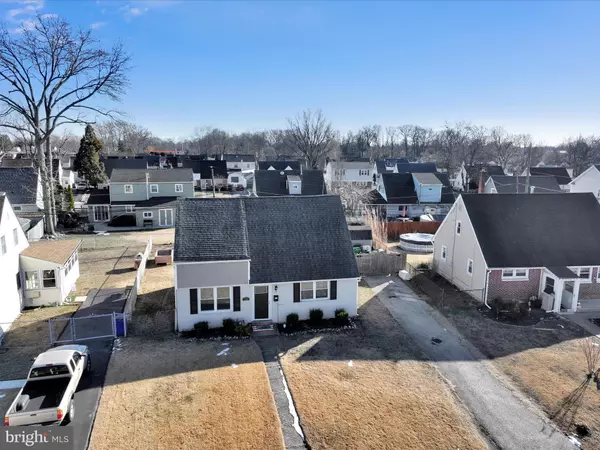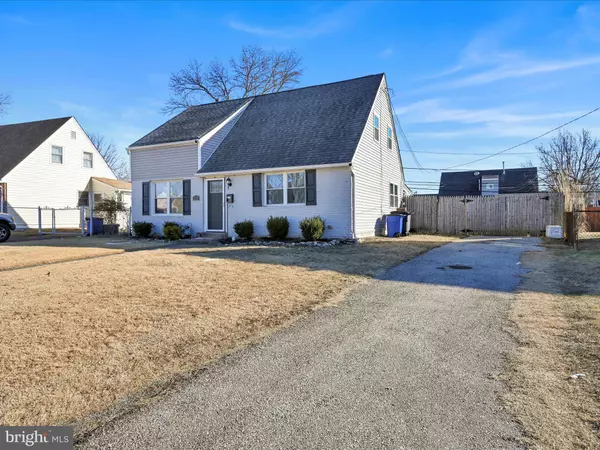3 Beds
2 Baths
1,321 SqFt
3 Beds
2 Baths
1,321 SqFt
Key Details
Property Type Single Family Home
Sub Type Detached
Listing Status Under Contract
Purchase Type For Sale
Square Footage 1,321 sqft
Price per Sqft $238
Subdivision Secane
MLS Listing ID PADE2082008
Style Cape Cod
Bedrooms 3
Full Baths 2
HOA Y/N N
Abv Grd Liv Area 1,321
Originating Board BRIGHT
Year Built 1950
Annual Tax Amount $7,127
Tax Year 2024
Lot Size 6,098 Sqft
Acres 0.14
Lot Dimensions 55.50 x 100.00
Property Description
The first floor features a large living room, an eat-in kitchen with granite countertops, and a welcoming dining room, providing ample space for hosting and entertaining. Additionally, there's a convenient first-floor bedroom with generous closet space. Also located on the main floor is a renovated full bathroom. Upstairs, you'll find two well-proportioned bedrooms and another full bathroom. A separate laundry and utility room with a side entrance adds to the home's practicality.
This home was thoughtfully renovated in 2016 with updates that include a new shingle roof, siding, HVAC system, and water heater. The first floor showcases luxury vinyl plank flooring, while the upstairs bedrooms are carpeted for added comfort.
Situated on approximately 6,142 square foot lot, the property features a large fenced backyard, perfect for outdoor gatherings, gardening, or play. The private driveway accommodates multiple vehicles, offering convenient off-street parking. Located within the highly regarded Ridley School District, this home combines timeless charm with updated conveniences in an ideal location.
Don't miss your chance to make 718 Hickory Road your new home—schedule a showing today!
Location
State PA
County Delaware
Area Ridley Twp (10438)
Zoning RES
Rooms
Other Rooms Dining Room, Primary Bedroom, Bedroom 2, Bedroom 3, Kitchen, Family Room, Bedroom 1
Main Level Bedrooms 1
Interior
Interior Features Ceiling Fan(s), Kitchen - Eat-In
Hot Water Natural Gas
Heating Forced Air
Cooling Central A/C
Flooring Luxury Vinyl Plank, Carpet
Inclusions All appliances in as-is condition and washer/dryer at no monetary value.
Equipment Dishwasher, Disposal, Water Heater, Refrigerator, Oven/Range - Gas, Washer, Dryer
Fireplace N
Window Features Replacement
Appliance Dishwasher, Disposal, Water Heater, Refrigerator, Oven/Range - Gas, Washer, Dryer
Heat Source Natural Gas
Laundry Main Floor
Exterior
Garage Spaces 3.0
Fence Other, Wood, Chain Link
Water Access N
Roof Type Shingle
Accessibility None
Total Parking Spaces 3
Garage N
Building
Lot Description Level, Front Yard, Rear Yard, SideYard(s)
Story 2
Foundation Slab
Sewer Public Sewer
Water Public
Architectural Style Cape Cod
Level or Stories 2
Additional Building Above Grade, Below Grade
New Construction N
Schools
High Schools Ridley
School District Ridley
Others
Pets Allowed Y
Senior Community No
Tax ID 38-04-01044-00
Ownership Fee Simple
SqFt Source Assessor
Acceptable Financing Conventional, Cash, FHA, Negotiable, Other, VA
Horse Property N
Listing Terms Conventional, Cash, FHA, Negotiable, Other, VA
Financing Conventional,Cash,FHA,Negotiable,Other,VA
Special Listing Condition Standard
Pets Allowed No Pet Restrictions

"My job is to find and attract mastery-based agents to the office, protect the culture, and make sure everyone is happy! "






