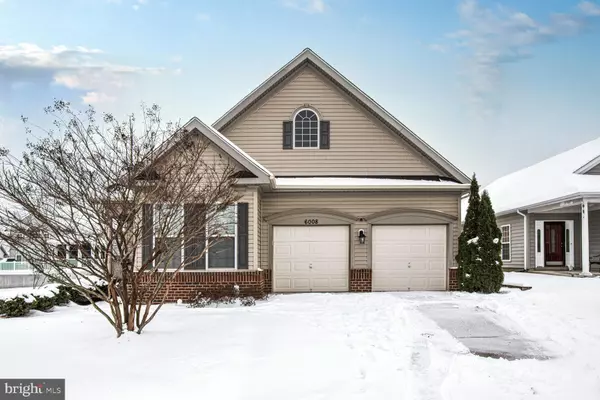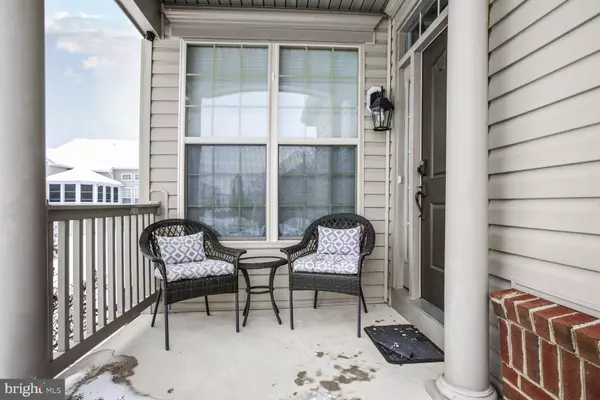4 Beds
3 Baths
3,220 SqFt
4 Beds
3 Baths
3,220 SqFt
Key Details
Property Type Single Family Home
Sub Type Detached
Listing Status Active
Purchase Type For Sale
Square Footage 3,220 sqft
Price per Sqft $183
Subdivision Virginia Heritage At Lee'S Park
MLS Listing ID VASP2029982
Style Colonial
Bedrooms 4
Full Baths 3
HOA Fees $280/mo
HOA Y/N Y
Abv Grd Liv Area 2,069
Originating Board BRIGHT
Year Built 2014
Annual Tax Amount $3,231
Tax Year 2022
Lot Size 6,600 Sqft
Acres 0.15
Property Description
This stunning 4-bedroom, 3-bathroom single-family home is a true gem, offering modern comforts and a great location for both convenience and lifestyle. The home features an attached 2-car garage and additional driveway parking, perfect for multi-car households or visitors.
As you step inside, you're greeted by a bright and airy entryway, accented with a neutral color palette, abundant natural light, and beautiful hardwood flooring. Off the entrance, a private home office with glass double doors offers a quiet space for work or study. Beyond the entry, the window-lined dining room and sitting area provide an inviting space for entertaining guests.
The heart of the home is the beautifully designed kitchen, featuring stainless steel appliances, including a gas cooktop, granite countertops, dark oak cabinetry, and an eat-in bar. Ample storage and recessed lighting make this kitchen as functional as it is stylish. The kitchen flows seamlessly into the cozy living room, complete with a gas fireplace and access to the backyard.
The primary suite is a true retreat, boasting a spacious bedroom with room for all your furniture. The ensuite bathroom features a dual vanity with upgraded countertops, pendant lighting, an oversized mirror, separate lavatory and a walk-in shower with glass doors. Two additional bedrooms with generous closet space and ceiling fans share a well-appointed bathroom on the main level. The conveniently located laundry room completes this level.
The walkout basement offers endless possibilities with its additional living space. It includes a legal bedroom and full bathroom, ideal for guests, and a dedicated media room for movie nights or gaming. The custom closet conversion is jaw dropping. You won't want to miss seeing this dreamy walk in customs closet in person.
Situated on a flat, landscaped lot, the outdoor space is perfect for relaxation or entertaining. The backyard provides plenty of room for outdoor activities, gardening, or enjoying the fresh air.
This home is conveniently located near major commuter routes, including I-95, making it an excellent choice for those who commute to Northern Virginia or Washington, D.C. Public transportation options, including nearby VRE stations, provide easy access to the surrounding areas.
For shopping and dining, you're just minutes from Central Park and Spotsylvania Towne Centre, offering a variety of grocery stores, retail shops, and restaurants. The neighborhood is also close to parks, walking trails, and recreational areas, perfect for outdoor enthusiasts.
Location
State VA
County Spotsylvania
Zoning P2*
Rooms
Basement Connecting Stairway, Daylight, Partial, Fully Finished, Heated, Outside Entrance, Rear Entrance, Walkout Stairs
Main Level Bedrooms 3
Interior
Interior Features Bathroom - Tub Shower, Bathroom - Walk-In Shower, Carpet, Ceiling Fan(s), Chair Railings, Combination Dining/Living, Combination Kitchen/Living, Dining Area, Entry Level Bedroom, Family Room Off Kitchen, Floor Plan - Traditional, Recessed Lighting, Pantry, Walk-in Closet(s), Upgraded Countertops, Window Treatments, Wood Floors, Kitchen - Eat-In
Hot Water Natural Gas
Heating Forced Air
Cooling Energy Star Cooling System
Flooring Ceramic Tile, Carpet, Hardwood
Fireplaces Number 1
Fireplaces Type Fireplace - Glass Doors, Gas/Propane, Mantel(s)
Inclusions Blinds and Panels, Cable, Verizon Bulk Package Included through HOA, Recycling through HOA
Equipment Built-In Microwave, Cooktop, Disposal, Dishwasher, ENERGY STAR Dishwasher, Refrigerator, Stainless Steel Appliances, Washer, Water Heater, Oven - Wall
Furnishings No
Fireplace Y
Appliance Built-In Microwave, Cooktop, Disposal, Dishwasher, ENERGY STAR Dishwasher, Refrigerator, Stainless Steel Appliances, Washer, Water Heater, Oven - Wall
Heat Source Natural Gas
Laundry Has Laundry, Washer In Unit, Dryer In Unit, Main Floor
Exterior
Exterior Feature Porch(es), Roof
Parking Features Covered Parking, Garage - Front Entry, Inside Access
Garage Spaces 4.0
Utilities Available Cable TV Available, Natural Gas Available, Under Ground
Amenities Available Club House, Common Grounds, Gated Community
Water Access N
Roof Type Shingle,Architectural Shingle
Accessibility 2+ Access Exits
Porch Porch(es), Roof
Attached Garage 2
Total Parking Spaces 4
Garage Y
Building
Lot Description Cul-de-sac, Corner, Front Yard, No Thru Street, Rear Yard, SideYard(s)
Story 2
Foundation Concrete Perimeter
Sewer Public Sewer
Water Public
Architectural Style Colonial
Level or Stories 2
Additional Building Above Grade, Below Grade
Structure Type Dry Wall
New Construction N
Schools
School District Spotsylvania County Public Schools
Others
HOA Fee Include Cable TV,Common Area Maintenance,Management,Pool(s),Reserve Funds,Road Maintenance,Security Gate,Snow Removal,Trash
Senior Community Yes
Age Restriction 55
Tax ID 35M13-242-
Ownership Fee Simple
SqFt Source Assessor
Security Features Monitored,Security Gate,Smoke Detector
Acceptable Financing Cash, Conventional, FHA, VA, Variable
Listing Terms Cash, Conventional, FHA, VA, Variable
Financing Cash,Conventional,FHA,VA,Variable
Special Listing Condition Standard

"My job is to find and attract mastery-based agents to the office, protect the culture, and make sure everyone is happy! "






