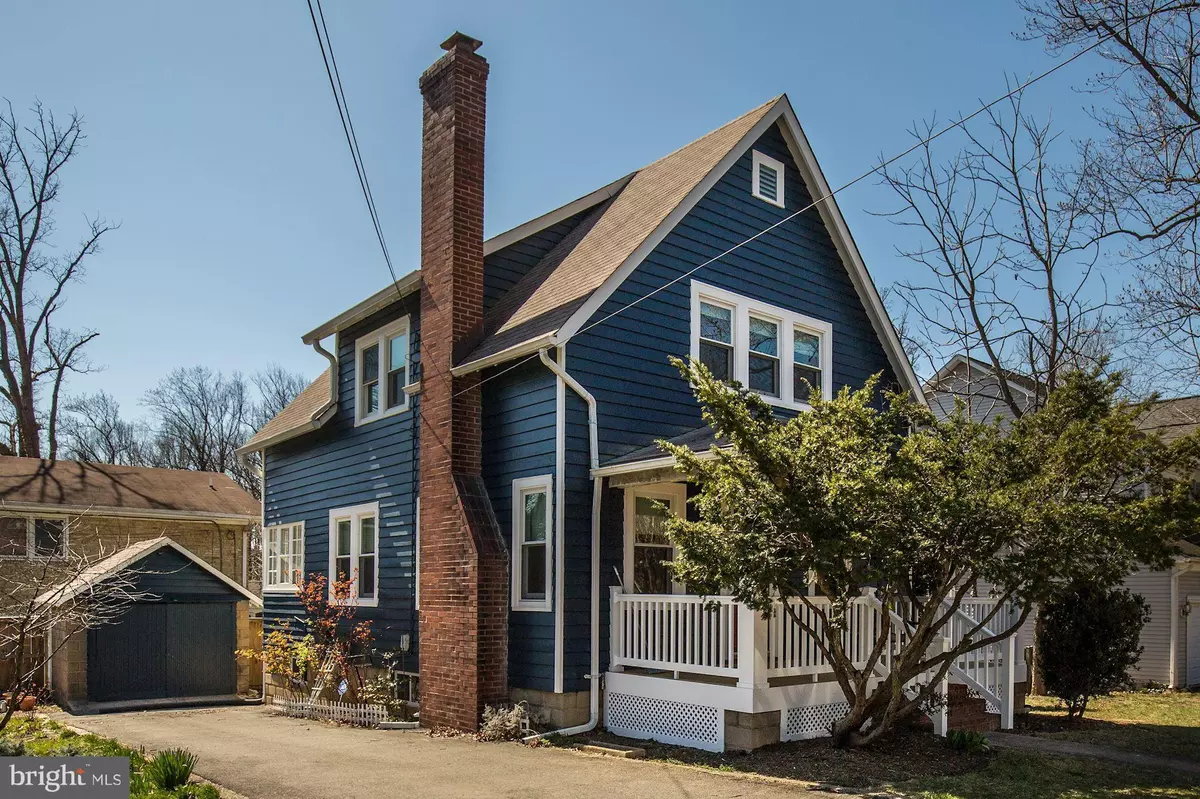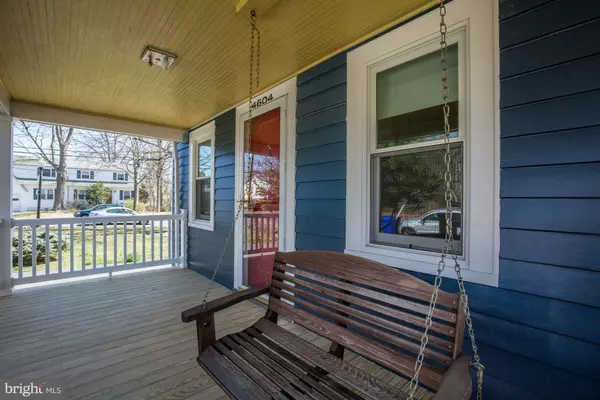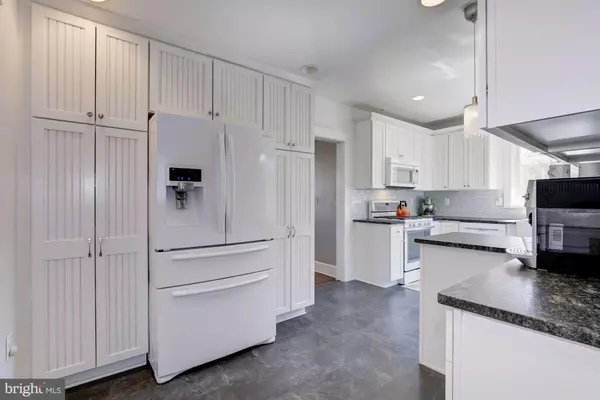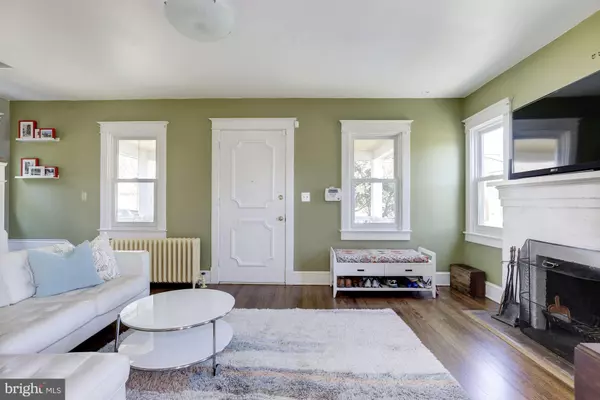3 Beds
3 Baths
1,400 SqFt
3 Beds
3 Baths
1,400 SqFt
Key Details
Property Type Single Family Home
Sub Type Detached
Listing Status Active
Purchase Type For Rent
Square Footage 1,400 sqft
Subdivision Barcroft
MLS Listing ID VAAR2052250
Style Craftsman
Bedrooms 3
Full Baths 2
Half Baths 1
HOA Y/N N
Abv Grd Liv Area 1,400
Originating Board BRIGHT
Year Built 1930
Lot Size 8,349 Sqft
Acres 0.19
Property Description
Location
State VA
County Arlington
Zoning RESIDENTIAL
Rooms
Other Rooms Living Room, Dining Room, Kitchen, Den, Basement, Exercise Room, Storage Room
Basement Rear Entrance, Sump Pump, Walkout Level, Full, Daylight, Full
Interior
Interior Features Dining Area, Breakfast Area, Upgraded Countertops, Window Treatments, Wood Floors, Floor Plan - Traditional
Hot Water Natural Gas
Heating Radiator
Cooling Central A/C
Flooring Solid Hardwood, Hardwood
Fireplaces Number 1
Fireplaces Type Mantel(s), Wood
Equipment Dryer, Dishwasher, Disposal, Exhaust Fan, Icemaker, Microwave, Refrigerator, Stove, Washer, Water Heater
Furnishings No
Fireplace Y
Appliance Dryer, Dishwasher, Disposal, Exhaust Fan, Icemaker, Microwave, Refrigerator, Stove, Washer, Water Heater
Heat Source Natural Gas
Laundry Basement, Washer In Unit, Dryer In Unit
Exterior
Garage Spaces 3.0
Water Access N
Accessibility None
Total Parking Spaces 3
Garage N
Building
Lot Description Corner
Story 3
Foundation Block
Sewer Public Sewer
Water Public
Architectural Style Craftsman
Level or Stories 3
Additional Building Above Grade
New Construction N
Schools
Elementary Schools Barcroft
Middle Schools Kenmore
High Schools Wakefield
School District Arlington County Public Schools
Others
Pets Allowed Y
Senior Community No
Tax ID 23-006-118
Ownership Other
SqFt Source Estimated
Miscellaneous Parking,Fiber Optics Available
Pets Allowed Size/Weight Restriction, Case by Case Basis, Breed Restrictions

"My job is to find and attract mastery-based agents to the office, protect the culture, and make sure everyone is happy! "






