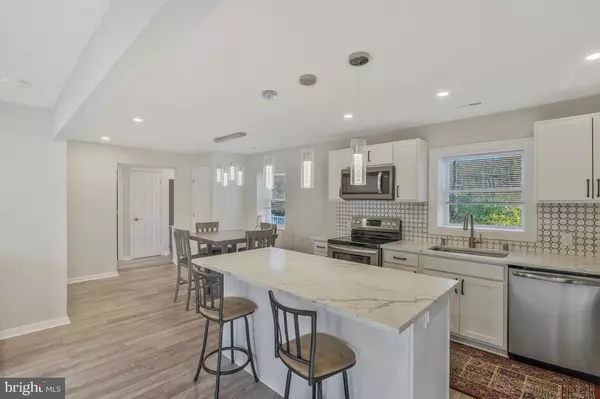4 Beds
3 Baths
2,108 SqFt
4 Beds
3 Baths
2,108 SqFt
OPEN HOUSE
Sat Feb 08, 12:00pm - 2:00pm
Key Details
Property Type Single Family Home
Sub Type Detached
Listing Status Coming Soon
Purchase Type For Sale
Square Footage 2,108 sqft
Price per Sqft $246
Subdivision None Available
MLS Listing ID MDCH2037446
Style Ranch/Rambler
Bedrooms 4
Full Baths 3
HOA Y/N N
Abv Grd Liv Area 1,536
Originating Board BRIGHT
Year Built 1955
Annual Tax Amount $4,107
Tax Year 2024
Lot Size 1.000 Acres
Acres 1.0
Property Description
The open-concept living area is brightly lit, creating a welcoming atmosphere throughout. The completely redone eat-in kitchen is a chef's dream, equipped with like-new appliances. All bathrooms are recently updated with modern finishes.
Enjoy the gleaming new floors throughout the living spaces, while all four bedrooms being carpeted. You can find touches of modern elegance throughout this home. A large, finished basement offers an additional 572 sq. ft. of living space, perfect for a home office, gym, or entertainment area.
Step outside to the sizable deck that backs to the woods, perfect for unwinding after long days. Newer siding, newer HVAC, and numerous upgrades such as crawlspace encapsulation, attic insulation, and a home filtration system make this house feel like new.
This home is absolutely the closest you can get to a brand-new build with a resale, so don't miss out on this rare opportunity to make this quiet oasis your own.
**** VA Assumable Mortgage @2.75%. Inquire for details. Balance approximately $355K with Veterans United.
Location
State MD
County Charles
Zoning RM
Rooms
Basement Fully Finished, Walkout Stairs
Main Level Bedrooms 4
Interior
Interior Features Breakfast Area, Built-Ins, Carpet, Combination Dining/Living, Combination Kitchen/Dining, Combination Kitchen/Living, Entry Level Bedroom, Family Room Off Kitchen, Floor Plan - Open, Kitchen - Eat-In, Kitchen - Island, Recessed Lighting, Window Treatments
Hot Water Electric
Heating Forced Air
Cooling Central A/C
Equipment Built-In Microwave, Dishwasher, Oven - Single, Refrigerator, Stainless Steel Appliances, Stove
Fireplace N
Appliance Built-In Microwave, Dishwasher, Oven - Single, Refrigerator, Stainless Steel Appliances, Stove
Heat Source Electric
Exterior
Exterior Feature Deck(s)
Water Access N
Accessibility None
Porch Deck(s)
Garage N
Building
Lot Description Front Yard, Rear Yard, SideYard(s)
Story 2
Foundation Permanent
Sewer Public Sewer
Water Public
Architectural Style Ranch/Rambler
Level or Stories 2
Additional Building Above Grade, Below Grade
New Construction N
Schools
School District Charles County Public Schools
Others
Senior Community No
Tax ID 0906037895
Ownership Fee Simple
SqFt Source Assessor
Special Listing Condition Standard

"My job is to find and attract mastery-based agents to the office, protect the culture, and make sure everyone is happy! "






