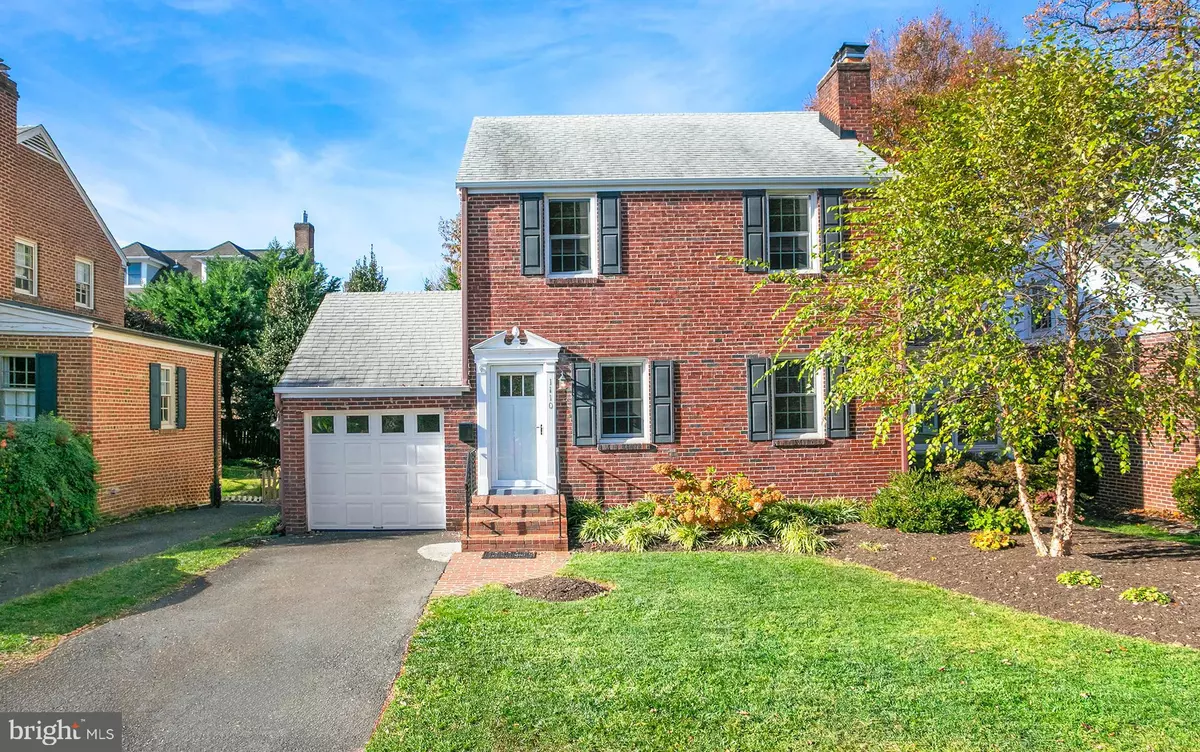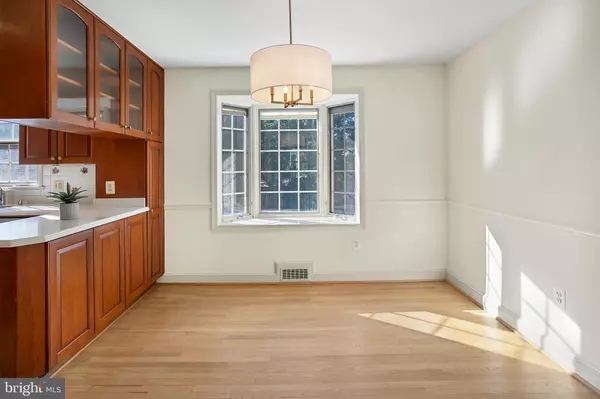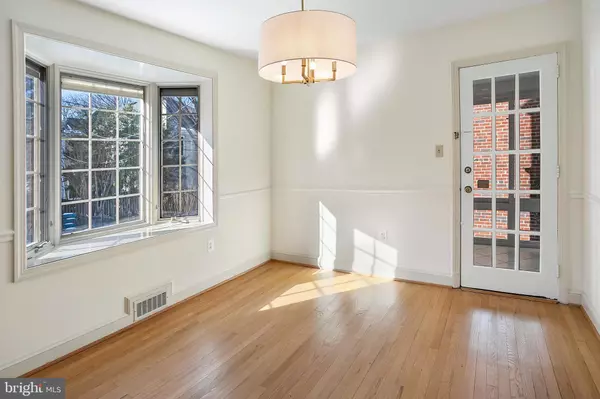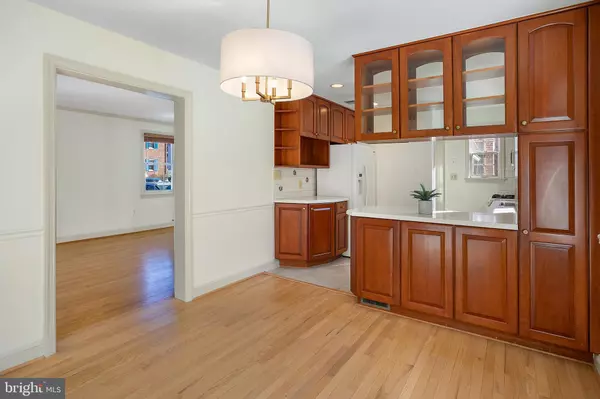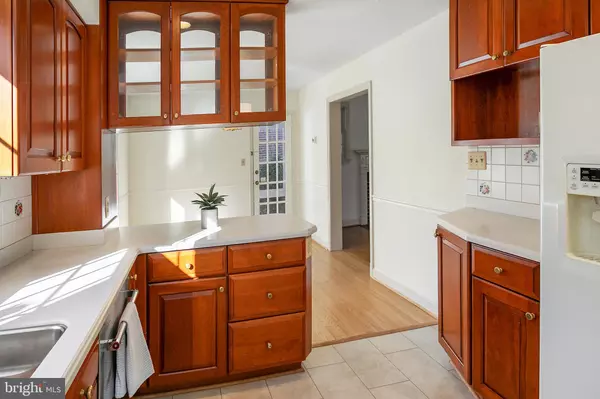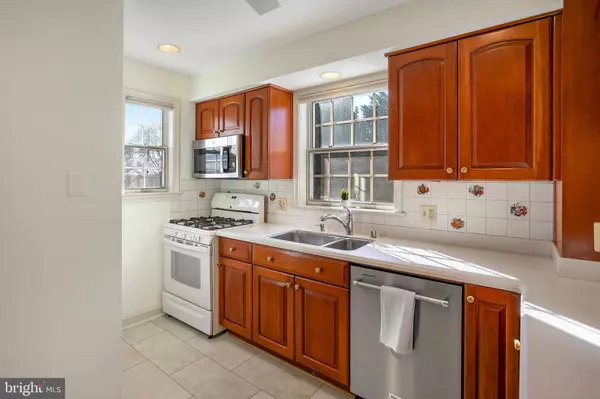3 Beds
2 Baths
1,710 SqFt
3 Beds
2 Baths
1,710 SqFt
OPEN HOUSE
Sat Jan 18, 10:00am - 12:00pm
Sun Jan 19, 12:00pm - 2:00pm
Key Details
Property Type Single Family Home
Sub Type Detached
Listing Status Active
Purchase Type For Sale
Square Footage 1,710 sqft
Price per Sqft $578
Subdivision Lacey Forest
MLS Listing ID VAAR2051736
Style Colonial
Bedrooms 3
Full Baths 2
HOA Y/N N
Abv Grd Liv Area 1,200
Originating Board BRIGHT
Year Built 1941
Annual Tax Amount $9,263
Tax Year 2024
Lot Size 5,438 Sqft
Acres 0.12
Property Description
lined street in a prime North Arlington location, walkable to the shops at Westover.
This home has been lovingly and meticulously tended, with mature and verdant landscaping in
the front and backyard. The home features a serene flow with a wood burning fireplace in the
living room and a dining area and kitchen with an adjacent three-season sunroom for reading or
dining looking out at the lush backyard. There are three bedrooms upstairs with a full hall bath
that was fully remodeled in 2020. The fully finished basement offers a warm and relaxing
recreation area with an additional fireplace and built-in surround speakers as well as a recently
updated additional full bathroom.
Noteworthy improvements include full upper bathroom remodel in 2020, renovation of basement
in 2012, and a full fence and a new decorative concrete patio in the backyard. Additional
updates were made to the chimneys in 2018, double hung Anderson windows installed
throughout in 2002, a full kitchen remodel in 1998, and a large walk-in attic with newly installed
baffles and wool insulation in 2024.
This home's prime location offers easy access to a vibrant mix of restaurants, shopping, coffee
shops, farmers markets, and tranquil local parks. Outdoor enthusiasts will enjoy the nearby
running and biking trails, including the W&OD Trail and Custis Trail.
This classic N Arlington home is a gem that exudes warmth and serenity and is sure to delight its
new owners.
Location
State VA
County Arlington
Zoning R-6
Rooms
Basement Partially Finished, Walkout Stairs
Interior
Interior Features Breakfast Area, Ceiling Fan(s), Combination Kitchen/Dining, Kitchen - Eat-In
Hot Water Natural Gas
Heating Forced Air
Cooling Central A/C
Flooring Hardwood, Carpet
Fireplaces Number 2
Fireplaces Type Wood
Inclusions shelving in the lower level around the fireplaces and the tops that go with it (found in the utility room), Surround speakers in lower level, outdoor shed
Equipment Dryer, Disposal, Dishwasher, Microwave, Refrigerator, Washer, Oven/Range - Gas
Fireplace Y
Appliance Dryer, Disposal, Dishwasher, Microwave, Refrigerator, Washer, Oven/Range - Gas
Heat Source Natural Gas
Laundry Dryer In Unit, Washer In Unit
Exterior
Exterior Feature Patio(s)
Parking Features Inside Access
Garage Spaces 2.0
Utilities Available Cable TV Available, Electric Available, Natural Gas Available, Water Available, Sewer Available
Water Access N
Accessibility None
Porch Patio(s)
Attached Garage 1
Total Parking Spaces 2
Garage Y
Building
Lot Description Landscaping, Rear Yard
Story 3.5
Foundation Brick/Mortar
Sewer Public Sewer
Water Public
Architectural Style Colonial
Level or Stories 3.5
Additional Building Above Grade, Below Grade
New Construction N
Schools
Elementary Schools Cardinal
Middle Schools Swanson
High Schools Washington-Liberty
School District Arlington County Public Schools
Others
Senior Community No
Tax ID 09-059-006
Ownership Fee Simple
SqFt Source Assessor
Special Listing Condition Standard

"My job is to find and attract mastery-based agents to the office, protect the culture, and make sure everyone is happy! "

