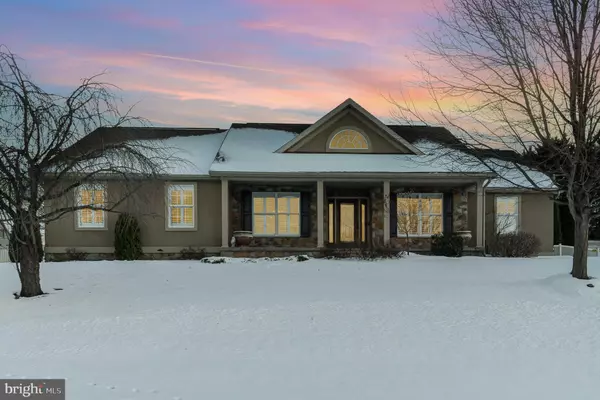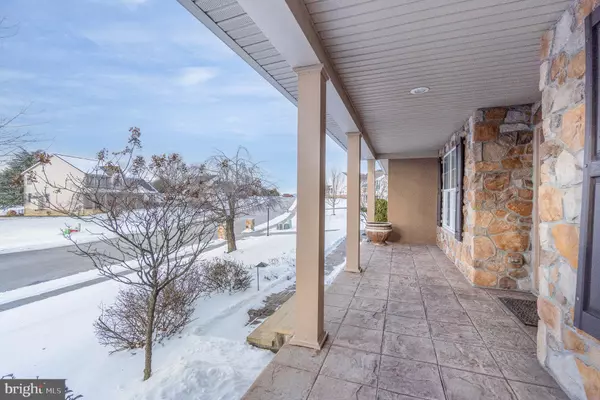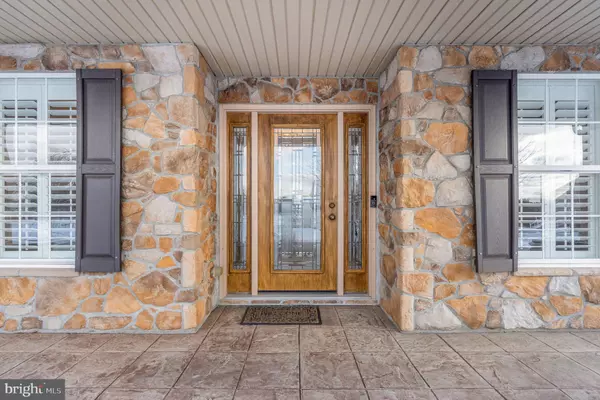2 Beds
4 Baths
2,932 SqFt
2 Beds
4 Baths
2,932 SqFt
Key Details
Property Type Single Family Home
Sub Type Detached
Listing Status Active
Purchase Type For Sale
Square Footage 2,932 sqft
Price per Sqft $230
Subdivision None Available
MLS Listing ID PAYK2074534
Style Ranch/Rambler
Bedrooms 2
Full Baths 2
Half Baths 2
HOA Y/N N
Abv Grd Liv Area 1,932
Originating Board BRIGHT
Year Built 2003
Annual Tax Amount $9,251
Tax Year 2024
Lot Size 0.562 Acres
Acres 0.56
Property Description
Location
State PA
County York
Area Penn Twp (15244)
Zoning RESIDENTIAL
Rooms
Other Rooms Living Room, Dining Room, Primary Bedroom, Sitting Room, Bedroom 2, Kitchen, Foyer, Breakfast Room, Laundry, Other, Recreation Room, Storage Room, Primary Bathroom, Full Bath, Half Bath
Basement Full
Main Level Bedrooms 2
Interior
Interior Features Bathroom - Soaking Tub, Bathroom - Stall Shower, Breakfast Area, Built-Ins, Carpet, Crown Moldings, Dining Area, Entry Level Bedroom, Family Room Off Kitchen, Formal/Separate Dining Room, Kitchen - Eat-In, Kitchen - Gourmet, Kitchen - Table Space, Primary Bath(s), Recessed Lighting, Upgraded Countertops, Walk-in Closet(s), Other
Hot Water Natural Gas
Heating Forced Air
Cooling Central A/C
Inclusions All TVs except 2 bedroom. All kitchen appliances, washer, dryer, bbq & outside tv
Equipment Cooktop, Built-In Microwave, Dishwasher, Dryer - Front Loading, Range Hood, Stainless Steel Appliances, Oven - Single, Washer - Front Loading
Fireplace N
Appliance Cooktop, Built-In Microwave, Dishwasher, Dryer - Front Loading, Range Hood, Stainless Steel Appliances, Oven - Single, Washer - Front Loading
Heat Source Natural Gas
Laundry Main Floor
Exterior
Exterior Feature Porch(es), Patio(s), Terrace
Parking Features Garage - Side Entry, Garage Door Opener, Inside Access, Other
Garage Spaces 2.0
Fence Fully, Vinyl, Rear
Pool In Ground, Other
Water Access N
Accessibility None
Porch Porch(es), Patio(s), Terrace
Attached Garage 2
Total Parking Spaces 2
Garage Y
Building
Story 1
Foundation Permanent
Sewer Public Sewer
Water Public
Architectural Style Ranch/Rambler
Level or Stories 1
Additional Building Above Grade, Below Grade
New Construction N
Schools
School District South Western
Others
Senior Community No
Tax ID 44-000-09-0224-00-00000
Ownership Fee Simple
SqFt Source Assessor
Security Features Security System
Special Listing Condition Standard

"My job is to find and attract mastery-based agents to the office, protect the culture, and make sure everyone is happy! "






