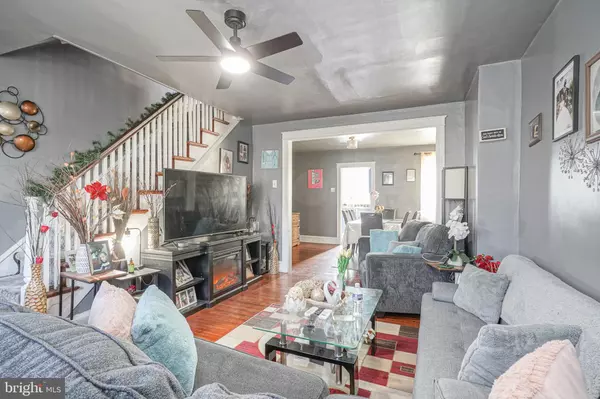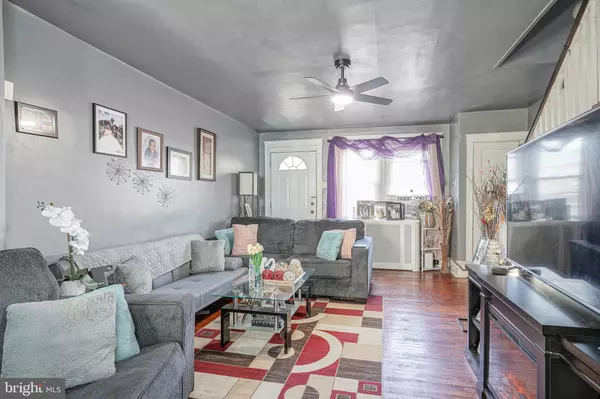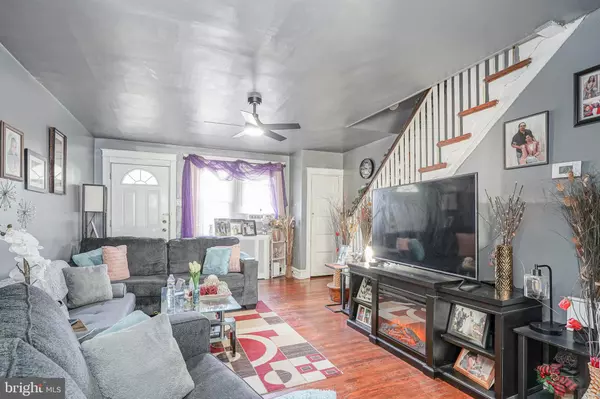2 Beds
2 Baths
1,251 SqFt
2 Beds
2 Baths
1,251 SqFt
Key Details
Property Type Townhouse
Sub Type Interior Row/Townhouse
Listing Status Active
Purchase Type For Sale
Square Footage 1,251 sqft
Price per Sqft $103
Subdivision Stonehurst
MLS Listing ID PADE2082030
Style Straight Thru
Bedrooms 2
Full Baths 2
HOA Y/N N
Abv Grd Liv Area 936
Originating Board BRIGHT
Year Built 1928
Annual Tax Amount $2,742
Tax Year 2024
Lot Size 871 Sqft
Acres 0.02
Lot Dimensions 16.00 x 65.00
Property Description
Nestled in the heart of Upper Darby, this charming property at 7138 Stockley Rd offers an inviting blend of comfort and convenience. Arrive and you will immediately picture yourself relaxing on your front porch with a wooden privacy fence. As you step inside, you will be greeted by a spacious and light-filled living area with exposed hardwood floors and ceiling fan that flows seamlessly into a well-appointed dining room, perfect for entertaining or quiet evenings at home. The kitchen boasts modern updates, ample cabinet space and counter space with glass tiled backsplash, and efficient design, making meal preparation a breeze and provides access to the porch. Upstairs, you will find 2 generously sized bedrooms with plenty of natural light and storage, along with a tastefully updated bathroom with newer vanity, soaking tub/shower combo and toilet. This home also features a fully finished basement that has been expanded and offers a bonus room that could be a 4th bedroom, 2nd full bathroom with stall shower, separate laundry area, additional storage and exits to the rear driveway. Situated in a friendly neighborhood, this home is conveniently located near shopping, dining, schools, and public transportation, ensuring easy access to everything Upper Darby has to offer. Whether you are a first-time buyer or looking to downsize, this residence provides a perfect blend of charm, practicality, and location. Do not miss the opportunity to make it your own!
Location
State PA
County Delaware
Area Upper Darby Twp (10416)
Zoning RES
Rooms
Other Rooms Living Room, Dining Room, Primary Bedroom, Bedroom 2, Kitchen, Family Room, Basement, Laundry, Full Bath
Basement Full, Daylight, Full, Fully Finished, Heated, Improved, Interior Access, Outside Entrance, Rear Entrance, Walkout Level, Windows
Interior
Interior Features Bathroom - Stall Shower, Bathroom - Tub Shower, Bathroom - Walk-In Shower, Ceiling Fan(s), Dining Area, Floor Plan - Traditional, Formal/Separate Dining Room, Window Treatments, Wood Floors
Hot Water Natural Gas
Heating Hot Water, Radiator
Cooling Ceiling Fan(s), Window Unit(s)
Flooring Hardwood
Equipment Dryer, Disposal, Oven - Self Cleaning, Oven/Range - Gas, Range Hood, Refrigerator, Stainless Steel Appliances, Stove, Washer, Washer/Dryer Stacked, Water Heater
Fireplace N
Window Features Replacement
Appliance Dryer, Disposal, Oven - Self Cleaning, Oven/Range - Gas, Range Hood, Refrigerator, Stainless Steel Appliances, Stove, Washer, Washer/Dryer Stacked, Water Heater
Heat Source Natural Gas
Laundry Basement
Exterior
Exterior Feature Patio(s), Porch(es)
Garage Spaces 1.0
Fence Wood
Water Access N
Accessibility None
Porch Patio(s), Porch(es)
Total Parking Spaces 1
Garage N
Building
Story 2
Foundation Concrete Perimeter
Sewer Public Sewer
Water Public
Architectural Style Straight Thru
Level or Stories 2
Additional Building Above Grade, Below Grade
New Construction N
Schools
School District Upper Darby
Others
Senior Community No
Tax ID 16-02-02033-00
Ownership Fee Simple
SqFt Source Assessor
Acceptable Financing Cash, Conventional, FHA, VA
Listing Terms Cash, Conventional, FHA, VA
Financing Cash,Conventional,FHA,VA
Special Listing Condition Standard

"My job is to find and attract mastery-based agents to the office, protect the culture, and make sure everyone is happy! "






