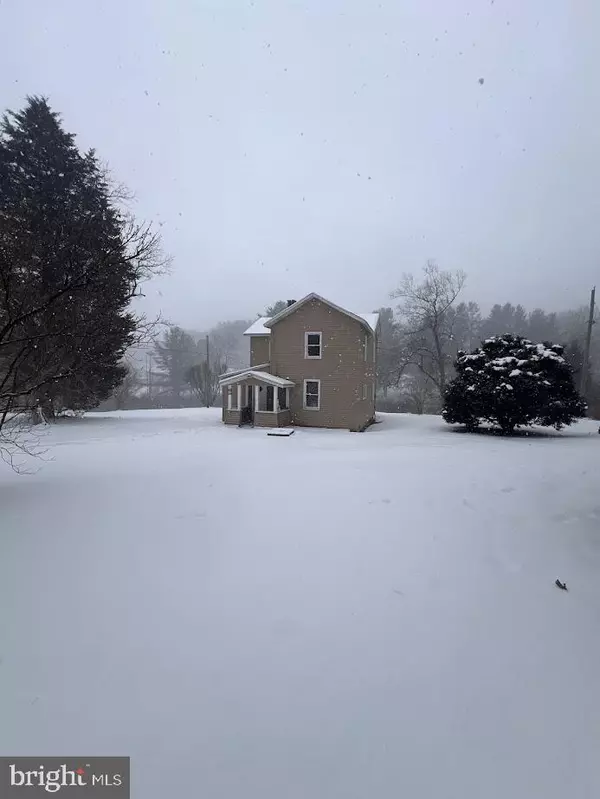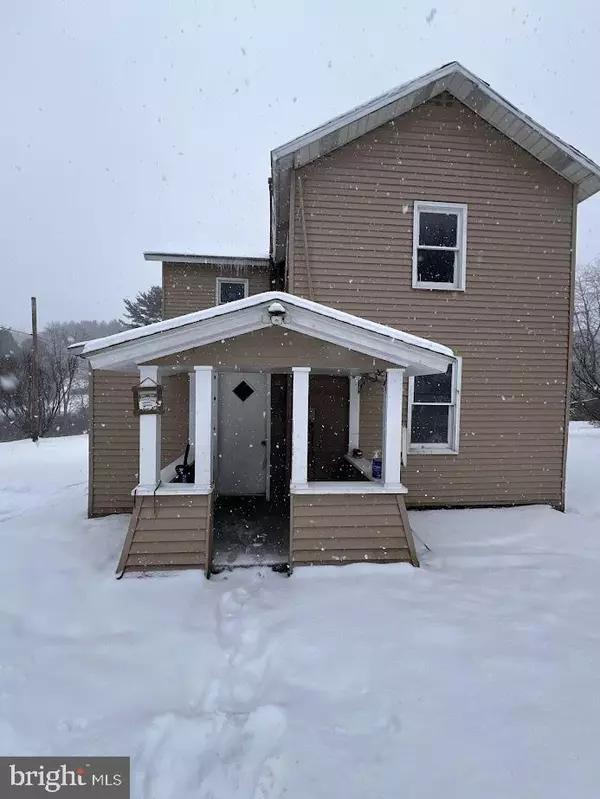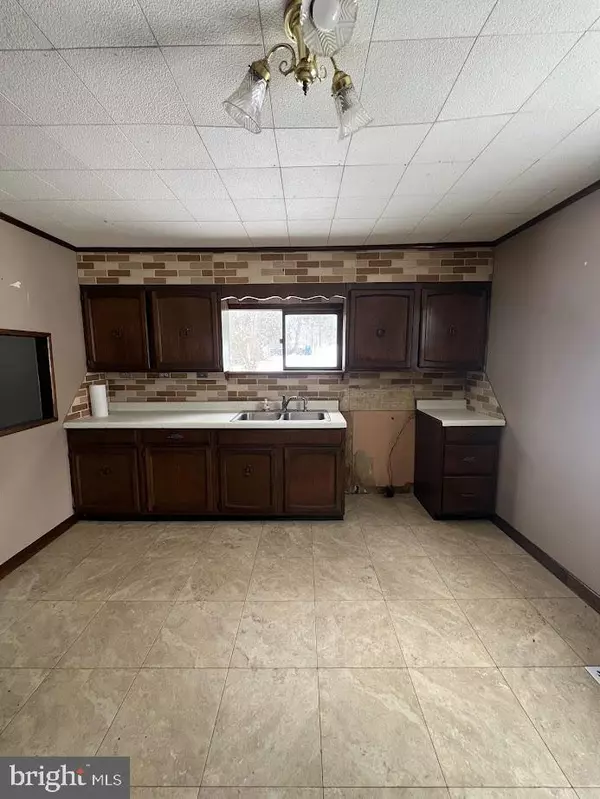4 Beds
2 Baths
1,200 SqFt
4 Beds
2 Baths
1,200 SqFt
Key Details
Property Type Single Family Home
Sub Type Detached
Listing Status Active
Purchase Type For Sale
Square Footage 1,200 sqft
Price per Sqft $66
Subdivision None Available
MLS Listing ID PACD2044194
Style Traditional
Bedrooms 4
Full Baths 2
HOA Y/N N
Abv Grd Liv Area 1,200
Originating Board BRIGHT
Year Built 1930
Annual Tax Amount $872
Tax Year 2023
Lot Size 1.379 Acres
Acres 1.38
Lot Dimensions 0.00 x 0.00
Property Description
In close proximity to the main house, there is a spacious two-car garage that not only facilitates convenient parking but also presents the opportunity, with appropriate modifications, to convert the upstairs area back into an efficiency apartment. Such a transformation could offer additional living space or generate rental income.
Inside the home, the first floor boasts a bedroom that is accompanied by a .75 bathroom, featuring a handicapped-accessible shower for convenience and ease of use for all occupants. Ascending to the upper level, one will discover three additional bedrooms, along with a full bathroom. The property is equipped with both a newer oil furnace and a fully operational coal furnace, providing reliable heating options for colder months. This home represents a remarkable opportunity for those seeking a fixer-upper project, presenting a blank canvas for personalization and renovations. With a little imagination and effort, this property has the potential to be transformed into a stunning dream home that reflects its owner's unique style and preferences.
*Cash or conventional financing only
Location
State PA
County Clearfield
Area Decatur Twp (158112)
Zoning R
Rooms
Basement Combination
Main Level Bedrooms 1
Interior
Hot Water Electric
Heating Forced Air, Other
Cooling None
Fireplace N
Heat Source Oil, Coal, Wood
Exterior
Parking Features Additional Storage Area
Garage Spaces 2.0
Water Access N
Accessibility Other
Total Parking Spaces 2
Garage Y
Building
Story 2
Foundation Block
Sewer On Site Septic, Private Septic Tank
Water Public
Architectural Style Traditional
Level or Stories 2
Additional Building Above Grade, Below Grade
New Construction N
Schools
School District Philipsburg-Osceola Area
Others
Senior Community No
Tax ID 1120O1200000038
Ownership Fee Simple
SqFt Source Assessor
Special Listing Condition Standard

"My job is to find and attract mastery-based agents to the office, protect the culture, and make sure everyone is happy! "






