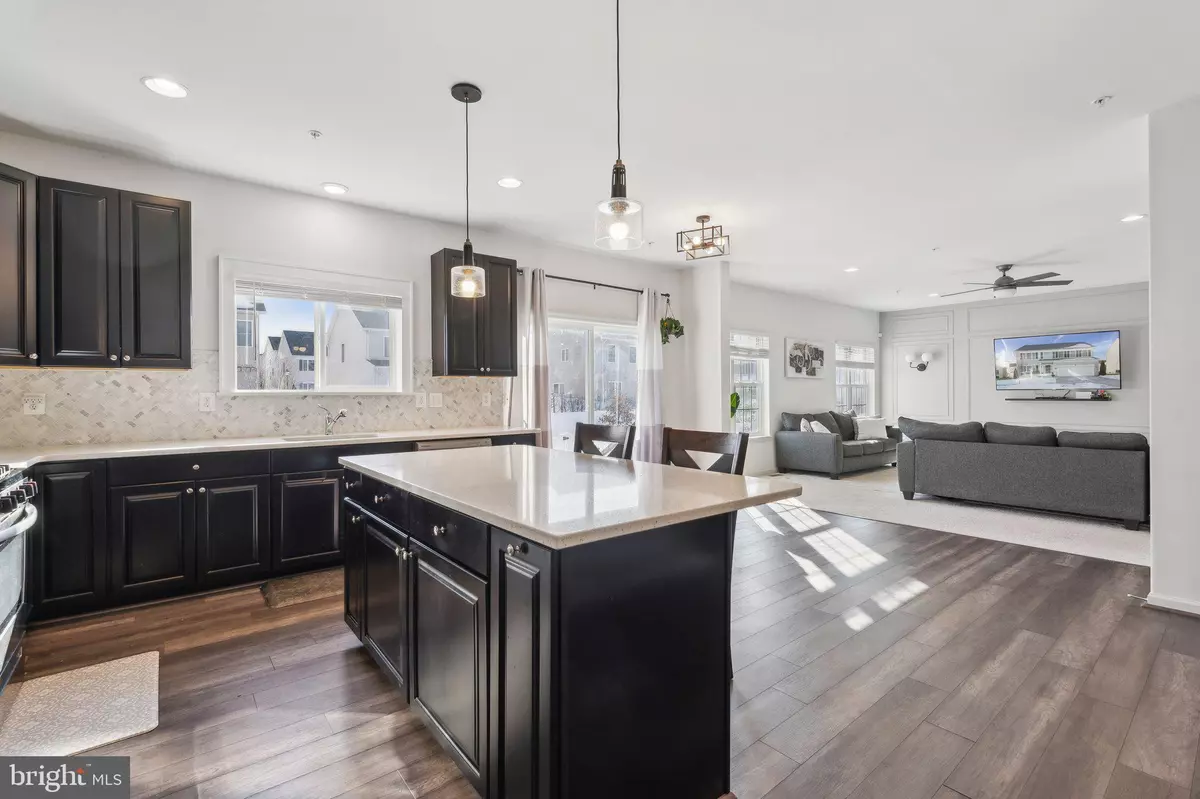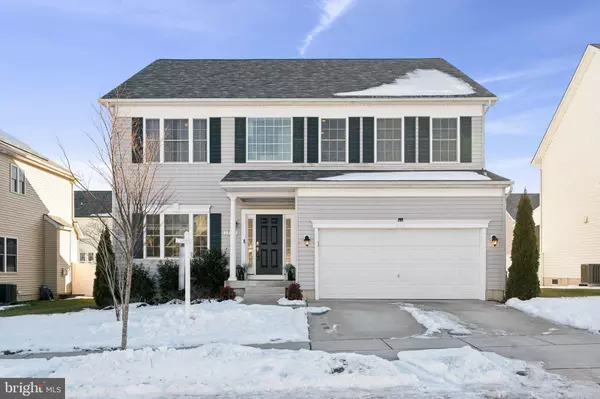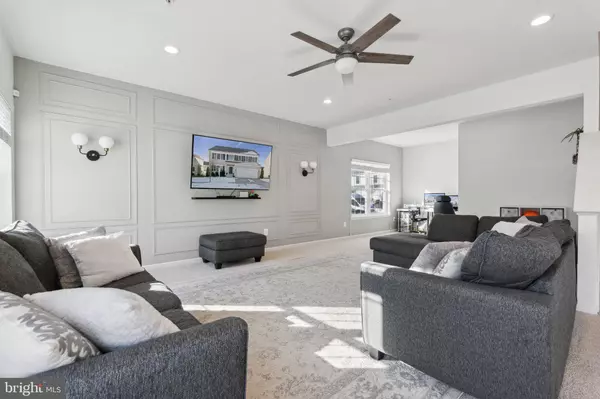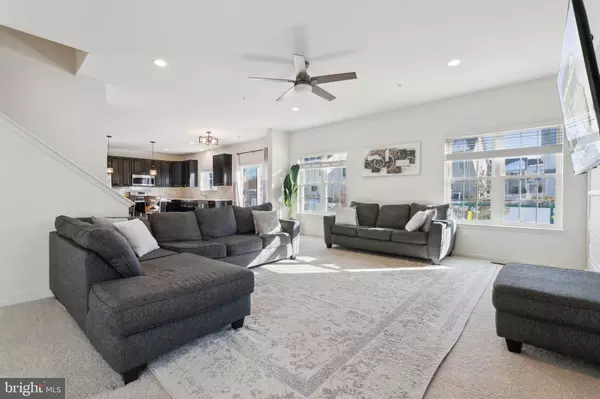5 Beds
5 Baths
4,510 SqFt
5 Beds
5 Baths
4,510 SqFt
OPEN HOUSE
Sat Jan 18, 12:00pm - 2:00pm
Sat Jan 25, 1:00pm - 3:00pm
Key Details
Property Type Single Family Home
Sub Type Detached
Listing Status Coming Soon
Purchase Type For Sale
Square Footage 4,510 sqft
Price per Sqft $188
Subdivision Boyers Ridge
MLS Listing ID MDAA2101636
Style Other
Bedrooms 5
Full Baths 4
Half Baths 1
HOA Fees $99/mo
HOA Y/N Y
Abv Grd Liv Area 3,160
Originating Board BRIGHT
Year Built 2019
Annual Tax Amount $6,881
Tax Year 2024
Lot Size 6,067 Sqft
Acres 0.14
Property Description
Built in 2019, this home offers 5 bedrooms, 4.5 bathrooms, and plenty of space for comfortable living. The main level features a kitchen with quartz countertops, stainless steel appliances, and soft-close cabinets, along with a family room with an accent wall, a living room, dining room, and a half bath.
Upstairs, you'll find 5 bedrooms, including a primary suite with custom walk-in closets, 3 full bathrooms, and a laundry room.
The finished basement includes LVP flooring, a den perfect for a home office or gym, storage closets, and a full bathroom—ideal for extra living or entertaining space.
Outside, enjoy the patio with a built-in pergola, a 6-foot vinyl privacy fence, and seller-paid solar panels with a transferable warranty to help lower energy costs. The solar panels provide an estimated lifetime energy savings of $40,000+ over 30 years. The 2-car garage includes built-in shelving for extra storage.
Conveniently located near Fort Meade, NSA, Baltimore, Annapolis, and major highways, this home offers both comfort and convenience. Schedule your showing today!
Distance to landmarks:
Fort Meade: 3m
Arundel Mills: 2m
MARC Train: 13m
BWI Airport: 14m
Baltimore, MD: 14m
Annapolis, MD: 19m
Washington, DC: 28m
Open houses on 1/18 and 1/25
Location
State MD
County Anne Arundel
Zoning R5
Rooms
Other Rooms Bonus Room
Basement Fully Finished
Interior
Interior Features Bathroom - Soaking Tub, Breakfast Area, Floor Plan - Open, Kitchen - Island, Pantry, Recessed Lighting, Walk-in Closet(s), Upgraded Countertops
Hot Water Electric
Heating Heat Pump(s)
Cooling Central A/C
Flooring Luxury Vinyl Plank, Carpet, Ceramic Tile
Equipment Built-In Microwave, Dishwasher, Disposal, Dryer, Exhaust Fan, Freezer, Icemaker, Oven - Self Cleaning, Refrigerator, Stainless Steel Appliances, Stove, Water Heater, ENERGY STAR Clothes Washer
Fireplace N
Appliance Built-In Microwave, Dishwasher, Disposal, Dryer, Exhaust Fan, Freezer, Icemaker, Oven - Self Cleaning, Refrigerator, Stainless Steel Appliances, Stove, Water Heater, ENERGY STAR Clothes Washer
Heat Source Natural Gas
Laundry Upper Floor, Has Laundry
Exterior
Exterior Feature Patio(s)
Parking Features Garage - Front Entry
Garage Spaces 4.0
Fence Privacy, Vinyl, Fully
Water Access N
Accessibility None
Porch Patio(s)
Attached Garage 2
Total Parking Spaces 4
Garage Y
Building
Story 3
Foundation Concrete Perimeter
Sewer Public Sewer
Water Public
Architectural Style Other
Level or Stories 3
Additional Building Above Grade, Below Grade
Structure Type 9'+ Ceilings
New Construction Y
Schools
School District Anne Arundel County Public Schools
Others
Senior Community No
Tax ID 020412590236740
Ownership Fee Simple
SqFt Source Assessor
Security Features Smoke Detector,Sprinkler System - Indoor
Special Listing Condition Standard

"My job is to find and attract mastery-based agents to the office, protect the culture, and make sure everyone is happy! "






