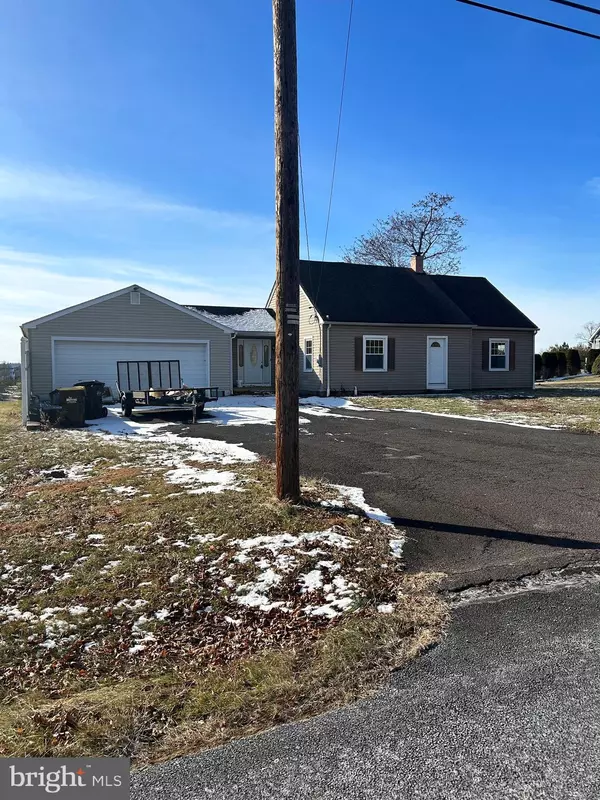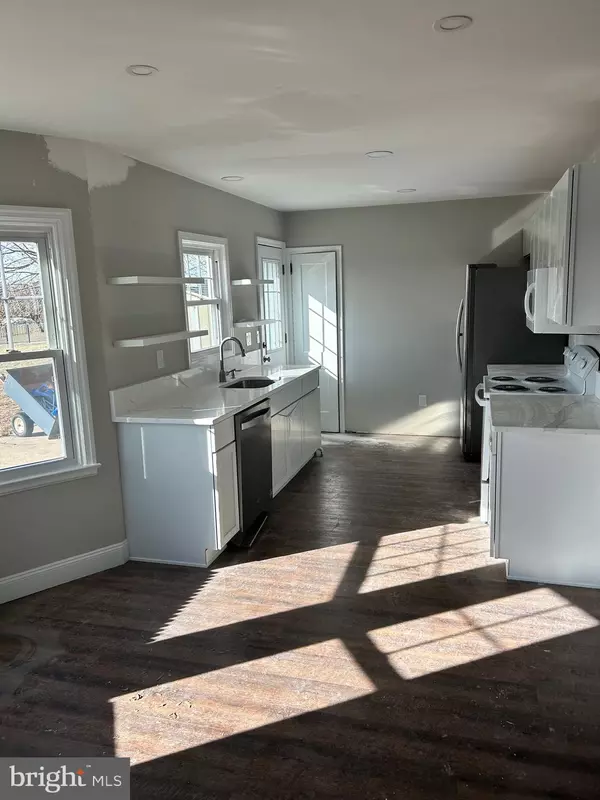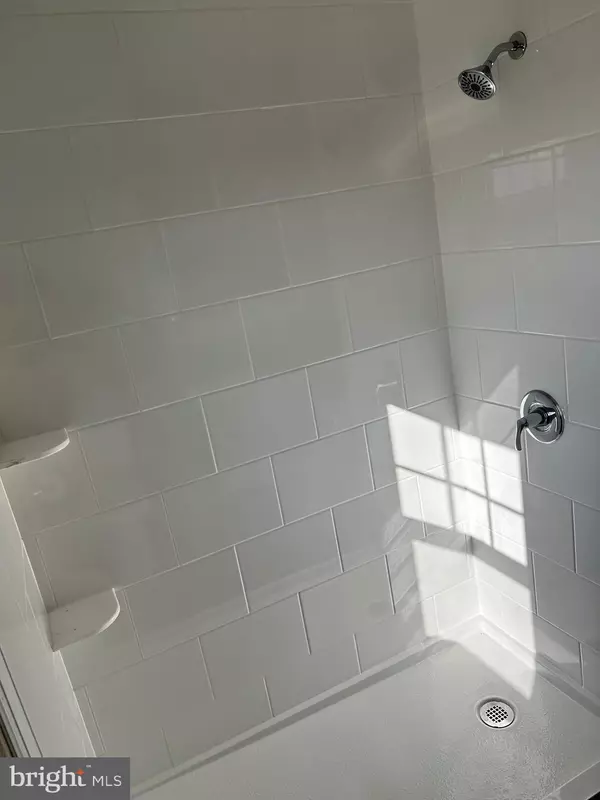4 Beds
2 Baths
1,846 SqFt
4 Beds
2 Baths
1,846 SqFt
Key Details
Property Type Single Family Home
Sub Type Detached
Listing Status Coming Soon
Purchase Type For Sale
Square Footage 1,846 sqft
Price per Sqft $230
Subdivision None Available
MLS Listing ID PAMC2126996
Style Cape Cod
Bedrooms 4
Full Baths 1
Half Baths 1
HOA Y/N N
Abv Grd Liv Area 1,846
Originating Board BRIGHT
Year Built 1941
Annual Tax Amount $4,172
Tax Year 2023
Lot Size 0.698 Acres
Acres 0.7
Lot Dimensions 154.00 x 0.00
Property Description
Location
State PA
County Montgomery
Area Upper Hanover Twp (10657)
Zoning RESIDENTIAL
Rooms
Basement Sump Pump, Unfinished
Main Level Bedrooms 2
Interior
Hot Water Electric
Heating Baseboard - Hot Water
Cooling None
Flooring Ceramic Tile, Carpet, Laminated, Vinyl
Fireplace N
Heat Source Oil
Laundry Basement
Exterior
Parking Features Garage Door Opener
Garage Spaces 6.0
Pool Above Ground, Vinyl
Utilities Available Cable TV, Phone
Water Access N
Roof Type Fiberglass,Asbestos Shingle
Accessibility None
Attached Garage 2
Total Parking Spaces 6
Garage Y
Building
Lot Description Not In Development
Story 1.5
Foundation Block
Sewer Public Sewer
Water Well
Architectural Style Cape Cod
Level or Stories 1.5
Additional Building Above Grade, Below Grade
New Construction N
Schools
High Schools Upper Perkiomen
School District Upper Perkiomen
Others
Pets Allowed Y
Senior Community No
Tax ID 57-00-03256-008
Ownership Fee Simple
SqFt Source Assessor
Acceptable Financing Cash, Conventional, FHA, VA
Listing Terms Cash, Conventional, FHA, VA
Financing Cash,Conventional,FHA,VA
Special Listing Condition Standard
Pets Allowed No Pet Restrictions

"My job is to find and attract mastery-based agents to the office, protect the culture, and make sure everyone is happy! "






