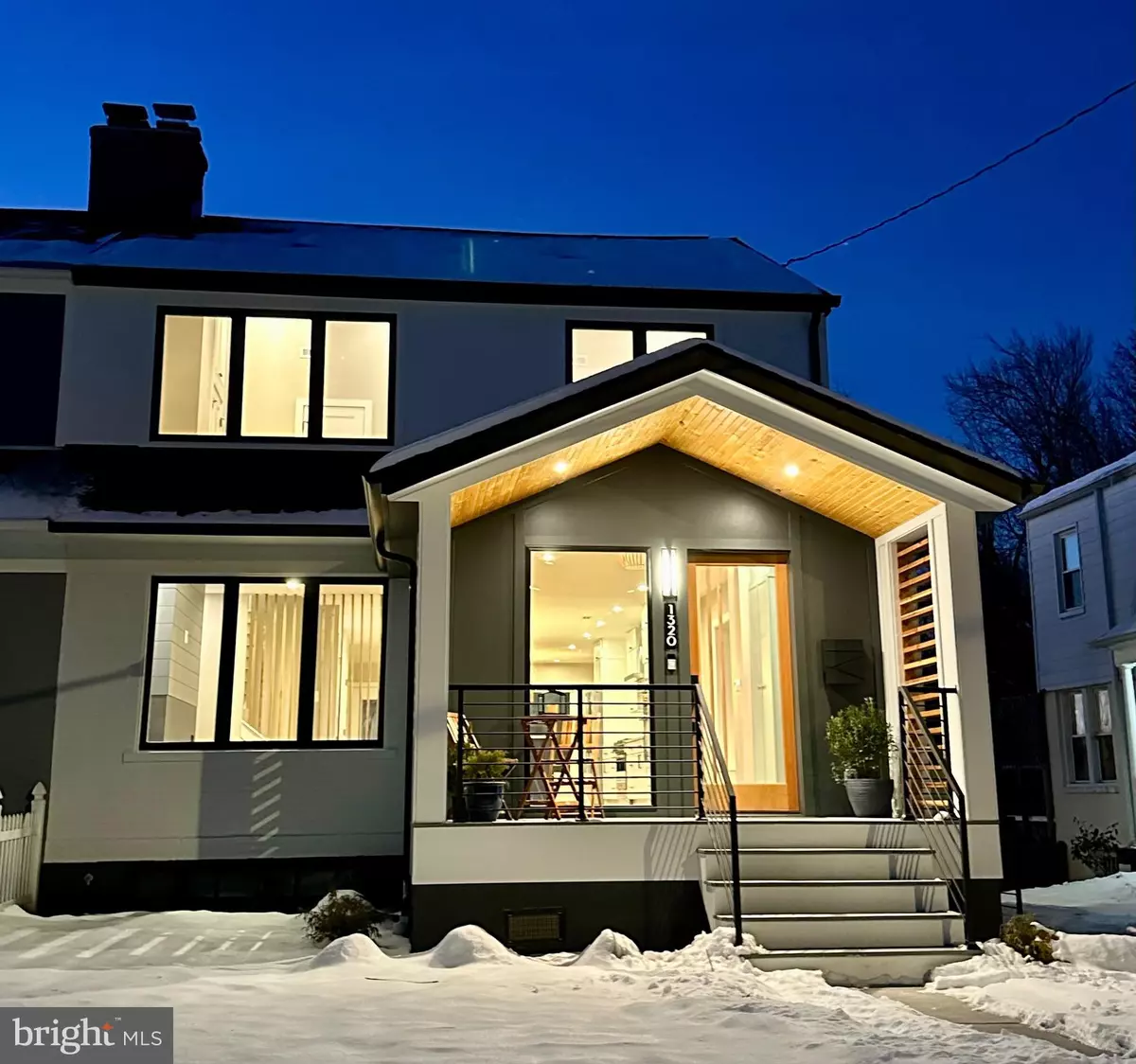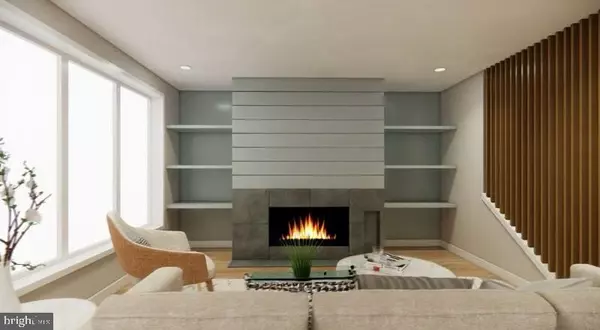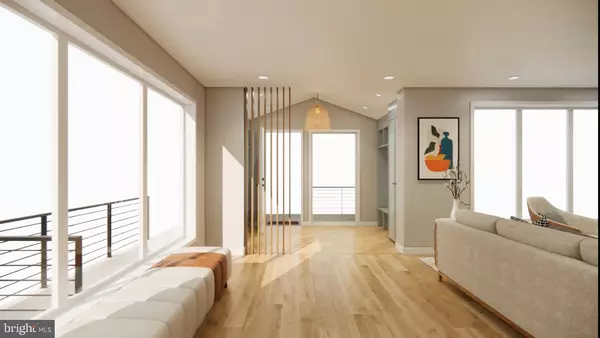4 Beds
4 Baths
3,071 SqFt
4 Beds
4 Baths
3,071 SqFt
Key Details
Property Type Single Family Home, Townhouse
Sub Type Twin/Semi-Detached
Listing Status Coming Soon
Purchase Type For Sale
Square Footage 3,071 sqft
Price per Sqft $520
Subdivision 16Th Street Heights
MLS Listing ID DCDC2174290
Style Contemporary,Transitional
Bedrooms 4
Full Baths 3
Half Baths 1
HOA Y/N N
Abv Grd Liv Area 2,104
Originating Board BRIGHT
Year Built 1927
Annual Tax Amount $5,096
Tax Year 2024
Lot Size 5,733 Sqft
Acres 0.13
Property Description
A stylish midcentury modern covered porch, bordered by slatted cedar, creates an enticing and welcoming entrance. The elegant, light filled foyer is embellished with herringbone flooring and adorned with custom built seating, shelving and storage closets. The foyer leads to a cozy living room, featuring a gas fireplace with contemporary paneled surround and built-ins, while the adjacent wet bar with wine fridge provides the perfect set up for enjoying a relaxing beverage or hosting guests. A spectacular 20 foot span kitchen, fit for the most discerning chef or entertaining enthusiast, includes a distinctive island and professional-grade appliances, including a dual fuel 36” 6-burner gas stove and double oven. Storage abounds in the floor to ceiling cabinetry and a generous pantry closet. The kitchen flows seamlessly to the dining area, nestled at the rear, surrounded by walls of glass, with views overlooking the deep, tranquil backyard. A set of double French doors opens to a expansive deck, complete with a gas connection for convenient grilling year round.
Upstairs, the primary suite includes luxurious offerings-cathedral ceilings, dual walk-in closets with built in storage and sliding doors to a secluded balcony shielded by a dramatic roofline. The ensuite primary bath exudes simple elegance with its textured wood-faced marble topped double vanity, complementary gold fixtures and timeless marble flooring. The spa-inspired design is further complimented with soaring 13+ foot ceilings and tasteful, large format tiling that radiates the light from a towering window and overhead skylight. A large walk in shower with dual heads and rain shower feature complete the space and a separate soaking tub guarantees just the sensory-rich restorative experience you need. Across the hall are two additional well lit bedrooms, both with whimsical vaulted ceilings and one with a secret reading loft, and a well-appointed marble-tiled bath and a laundry room.
The lower level is bright and versatile, offering a kitchenette, legal bedroom, full bath, second laundry, and open living spaces with separate front and rear entrances. French doors open to a private patio and a large backyard, enhancing the home's livability and potential rental income.
Modern systems and high quality materials include new plumbing throughout, 200-AMP electrical, EV charging in the garage, tankless water heater, dual-zone Carrier HVAC, thermal-pane windows, James Hardie siding, Trex decking, and a 30-year roof.
Located on a pedestrian-friendly community-rich tree-lined street in NW Washington, this home offers the perfect blend of tranquility and urban convenience just a short stroll from local coffee shops, markets, and eateries. Just steps away is the vibrant Hamilton Recreation Center with a large playground and community garden as well as countless hiking trails in Rock Creek Park.
This exceptional property perfectly balances tranquility and urban convenience in one of DC's most desirable neighborhoods. Come see for yourself!
*Interior photos are 3D renderings of actual space until property is staged. Full, staged photo set will be available by 1/18.
Location
State DC
County Washington
Zoning R-1B
Rooms
Basement Heated, Improved, Outside Entrance, Fully Finished, Windows, Sump Pump, Water Proofing System
Interior
Hot Water Natural Gas
Heating Zoned
Cooling Central A/C, Zoned
Fireplaces Number 1
Fireplace Y
Window Features Double Pane,Energy Efficient
Heat Source Natural Gas
Exterior
Parking Features Additional Storage Area, Garage - Rear Entry, Garage Door Opener, Oversized
Garage Spaces 4.0
Water Access N
Accessibility Doors - Lever Handle(s)
Total Parking Spaces 4
Garage Y
Building
Story 3
Foundation Concrete Perimeter, Other
Sewer Public Sewer
Water Public
Architectural Style Contemporary, Transitional
Level or Stories 3
Additional Building Above Grade, Below Grade
New Construction Y
Schools
School District District Of Columbia Public Schools
Others
Senior Community No
Tax ID 2804//0117
Ownership Fee Simple
SqFt Source Assessor
Special Listing Condition Standard

"My job is to find and attract mastery-based agents to the office, protect the culture, and make sure everyone is happy! "






