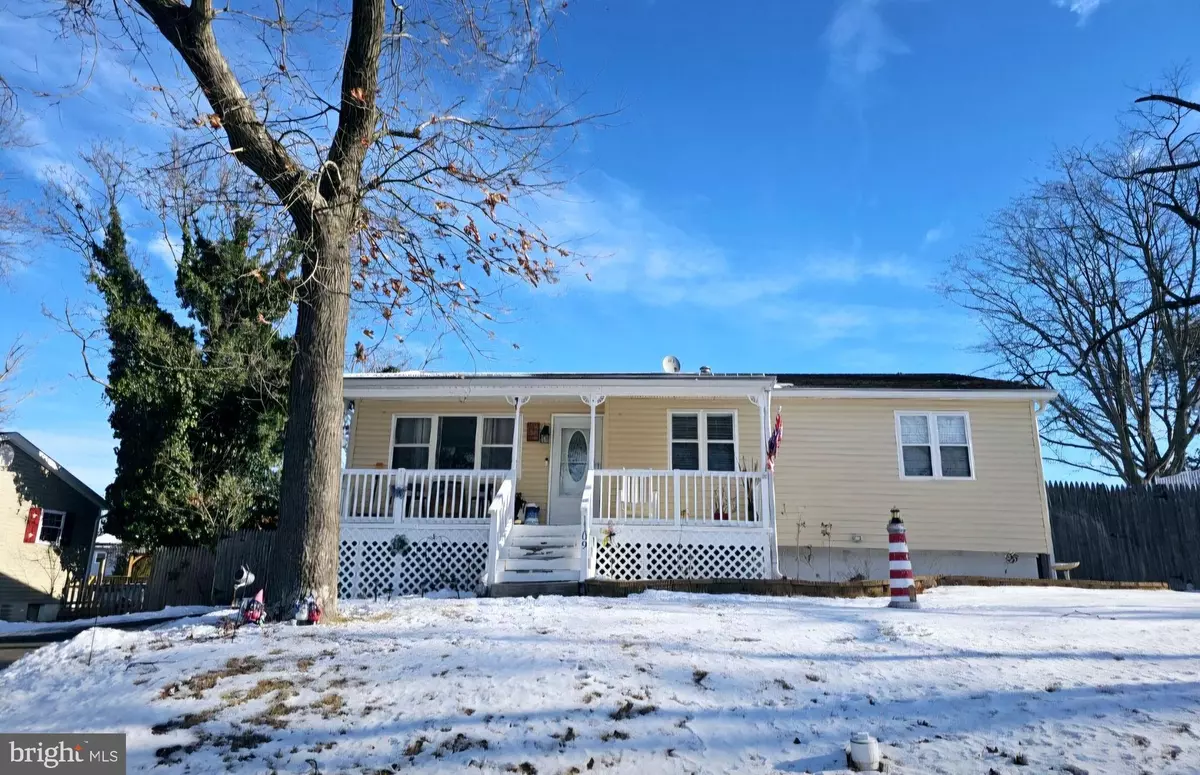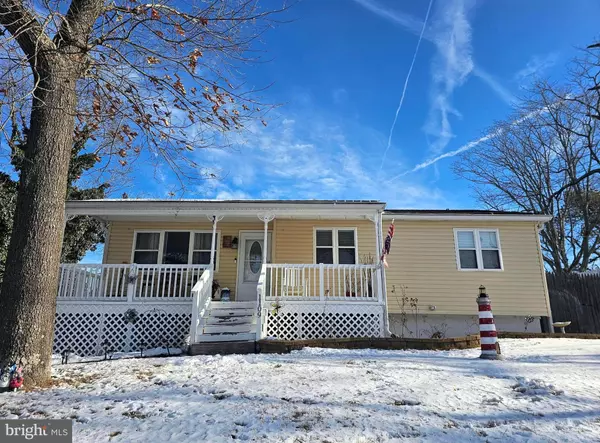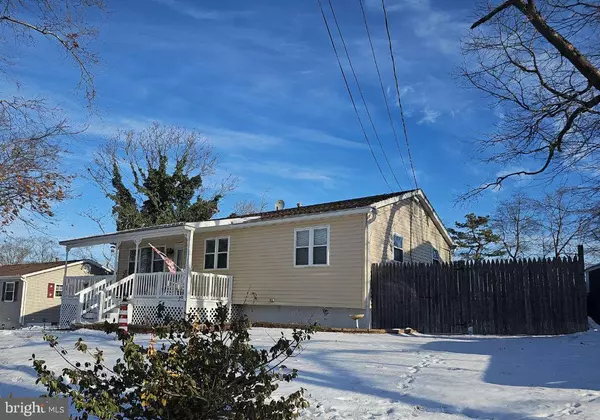3 Beds
1 Bath
1,044 SqFt
3 Beds
1 Bath
1,044 SqFt
Key Details
Property Type Single Family Home
Sub Type Detached
Listing Status Active
Purchase Type For Sale
Square Footage 1,044 sqft
Price per Sqft $258
Subdivision "None Available"
MLS Listing ID NJCB2022018
Style Ranch/Rambler
Bedrooms 3
Full Baths 1
HOA Y/N N
Abv Grd Liv Area 1,044
Originating Board BRIGHT
Year Built 1965
Annual Tax Amount $4,674
Tax Year 2024
Lot Size 9,750 Sqft
Acres 0.22
Lot Dimensions 75.00 x 130.00
Property Description
As you approach the home, you'll be greeted by a cozy, covered front porch. Upon entering, you'll find the bright and airy living room, highlighted by a large picture window that floods the space with natural light.
The open-concept kitchen and dining area are ideal for family gatherings and entertaining friends. You'll love the convenience of sliding glass doors that lead directly to the back deck, as well as an additional exterior door from the kitchen that provides easy access to your backyard retreat. The kitchen also features a small chalk board wall great for family notes!
But that's not all! The fully finished basement adds even more living space, complete with recessed lighting and cozy carpeting throughout. You'll also find in the basement a designated utility, laundry, and storage area conveniently located off the kitchen.
On the main floor, a hallway leads you to three comfortable bedrooms and a bathroom, all bedrooms featuring modern fixtures, ceiling fans, and ample closet space. The fenced-in backyard is perfect for privacy and includes two additional sheds for all your storage needs.
Don't miss out on this incredible opportunity! Schedule your private tour today and imagine all the wonderful memories you'll create in this beautiful home! Open house will be Sunday Jan 19th from 11 - 1:30 p.m. and Tuesday Jan 21st from 5- 7:00 p.m.
Location
State NJ
County Cumberland
Area Millville City (20610)
Zoning RESIDENTIAL
Rooms
Basement Interior Access, Fully Finished
Main Level Bedrooms 3
Interior
Interior Features Ceiling Fan(s), Combination Kitchen/Dining, Crown Moldings, Dining Area, Floor Plan - Traditional, Recessed Lighting, Upgraded Countertops, Other
Hot Water Natural Gas
Heating Forced Air
Cooling Central A/C, Ceiling Fan(s)
Flooring Luxury Vinyl Plank, Carpet
Inclusions All kitchen appliances, Refrigerator, stove/oven, microwave, dishwasher (seller installing removing small drink fridge where dishwasher would go- will be done prior to closing ) blinds, tv and tv mount in back bedroom, basement freezer, basement shelving against back wall, washer, dryer, pool equipment and all pool supplies in small pool shed and including pool shed, additional shed, outside furniture left
Equipment Built-In Microwave, Dishwasher, Dryer, Freezer, Oven/Range - Gas, Refrigerator, Stainless Steel Appliances, Washer, Water Heater
Fireplace N
Window Features Screens,Vinyl Clad
Appliance Built-In Microwave, Dishwasher, Dryer, Freezer, Oven/Range - Gas, Refrigerator, Stainless Steel Appliances, Washer, Water Heater
Heat Source Natural Gas
Laundry Basement
Exterior
Exterior Feature Deck(s), Porch(es), Roof
Garage Spaces 4.0
Fence Fully, Wood
Pool In Ground
Water Access N
Roof Type Architectural Shingle
Accessibility None
Porch Deck(s), Porch(es), Roof
Total Parking Spaces 4
Garage N
Building
Lot Description Cleared, Front Yard, Rear Yard
Story 1
Foundation Block
Sewer Public Sewer
Water Public
Architectural Style Ranch/Rambler
Level or Stories 1
Additional Building Above Grade, Below Grade
Structure Type Dry Wall
New Construction N
Schools
School District Millville Board Of Education
Others
Senior Community No
Tax ID 10-00567-00020
Ownership Fee Simple
SqFt Source Assessor
Acceptable Financing FHA, Conventional, Cash
Listing Terms FHA, Conventional, Cash
Financing FHA,Conventional,Cash
Special Listing Condition Standard

"My job is to find and attract mastery-based agents to the office, protect the culture, and make sure everyone is happy! "






