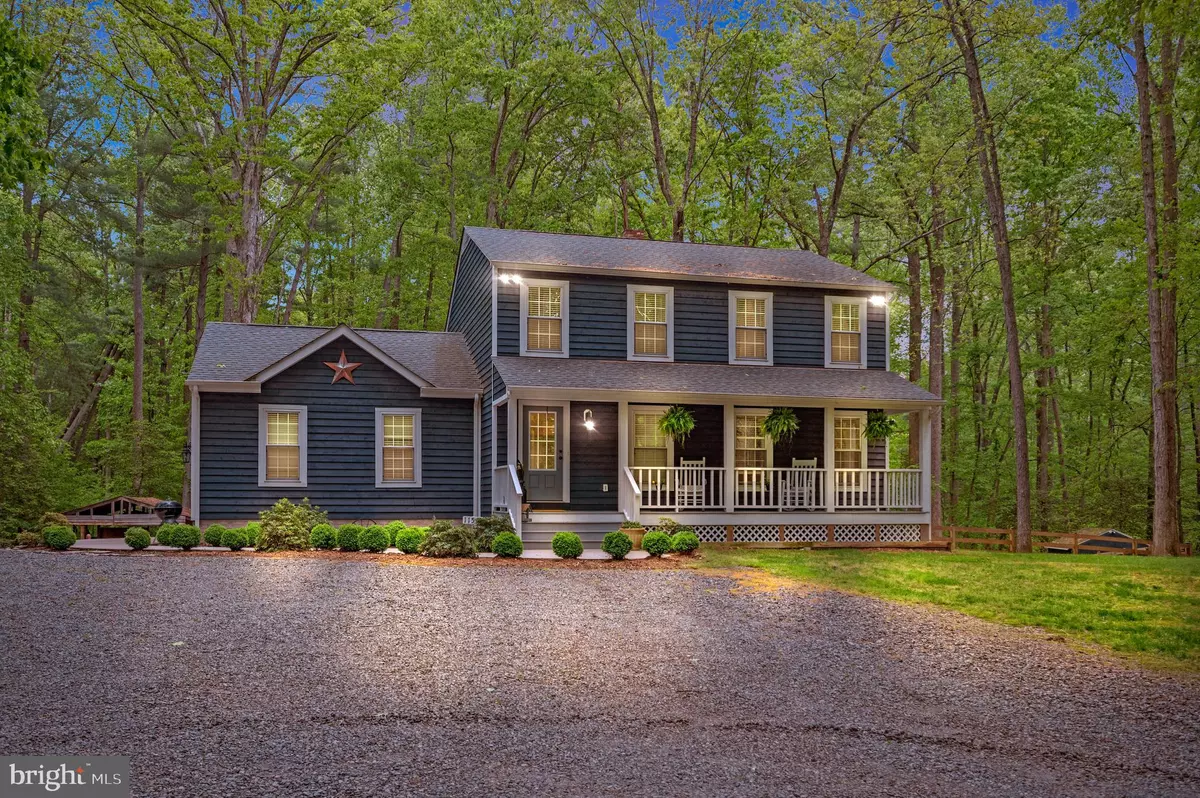4 Beds
4 Baths
2,840 SqFt
4 Beds
4 Baths
2,840 SqFt
Key Details
Property Type Single Family Home
Sub Type Detached
Listing Status Active
Purchase Type For Sale
Square Footage 2,840 sqft
Price per Sqft $209
Subdivision Piney Branch
MLS Listing ID VASP2029500
Style Traditional
Bedrooms 4
Full Baths 3
Half Baths 1
HOA Y/N N
Abv Grd Liv Area 2,360
Originating Board BRIGHT
Year Built 1990
Annual Tax Amount $409,900
Tax Year 2024
Lot Size 3.250 Acres
Acres 3.25
Property Description
The main floor features a primary bedroom with a large walk-in closet and an ensuite bathroom, complete with a walk-in shower and soaking tub. A mud room off the garage contains a recently purchased washer and dryer and a drop zone. The open-concept kitchen and family room provide ample space for family gatherings and socializing.
The second floor houses two additional bedrooms and a full bathroom, also renovated in 2017. The walk-out basement, with a separate entrance, offers versatility as a home business, in-law suite, or rental space. It includes a bedroom (or office), sitting area, full bath, and separate hook-ups for appliances.
Additional features include:
- Two water heaters (one replaced in 2022)
- Wood-burning stove in the basement
- Water filtration system
- Extra dry storage space
- Large fenced-in area and two sheds
The property's location is ideal, close to public schools, grocery stores, and restaurants. With no HOA restrictions, homeowners can enjoy the freedom to customize their property. The front porch and back deck offer perfect spots to relax and observe local wildlife.
This home combines the charm of a custom-built property with modern amenities and a prime location, making it an attractive option for those seeking a unique living experience.
Location
State VA
County Spotsylvania
Zoning RU
Rooms
Basement Partially Finished, Rear Entrance, Walkout Level, Windows
Main Level Bedrooms 1
Interior
Interior Features Ceiling Fan(s), Combination Kitchen/Living
Hot Water Electric
Heating Heat Pump(s), Wood Burn Stove
Cooling Central A/C
Heat Source Electric
Exterior
Parking Features Garage - Side Entry, Garage Door Opener
Garage Spaces 2.0
Water Access N
Accessibility None
Attached Garage 2
Total Parking Spaces 2
Garage Y
Building
Story 3
Foundation Concrete Perimeter
Sewer Septic < # of BR
Water Well
Architectural Style Traditional
Level or Stories 3
Additional Building Above Grade, Below Grade
New Construction N
Schools
Elementary Schools Wilderness
Middle Schools Ni River
High Schools Riverbend
School District Spotsylvania County Public Schools
Others
Senior Community No
Tax ID 21-5-1A
Ownership Fee Simple
SqFt Source Assessor
Special Listing Condition Standard

"My job is to find and attract mastery-based agents to the office, protect the culture, and make sure everyone is happy! "






