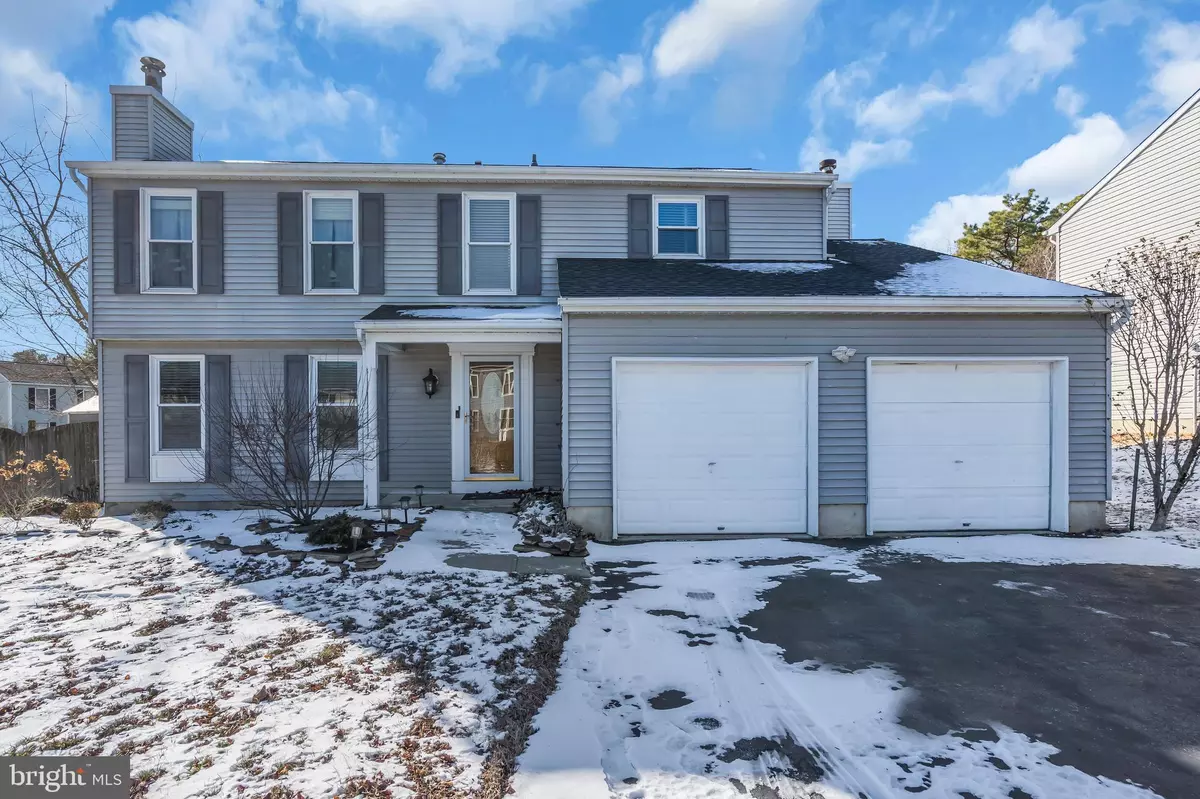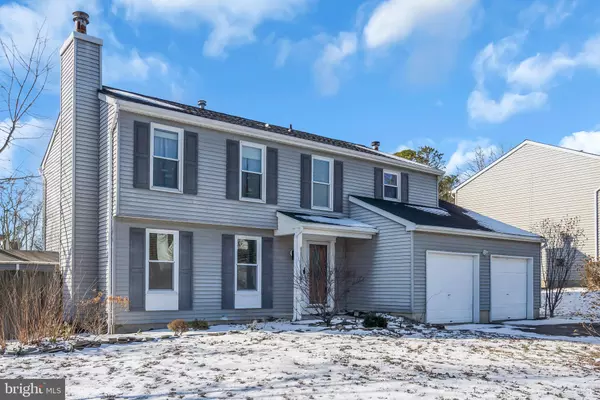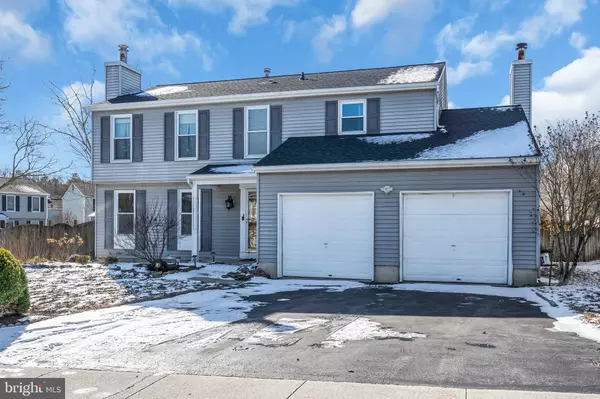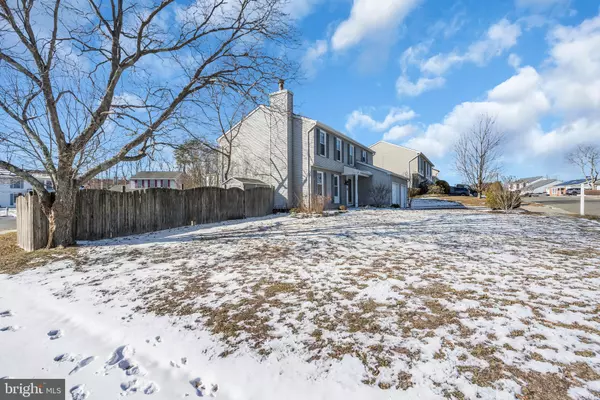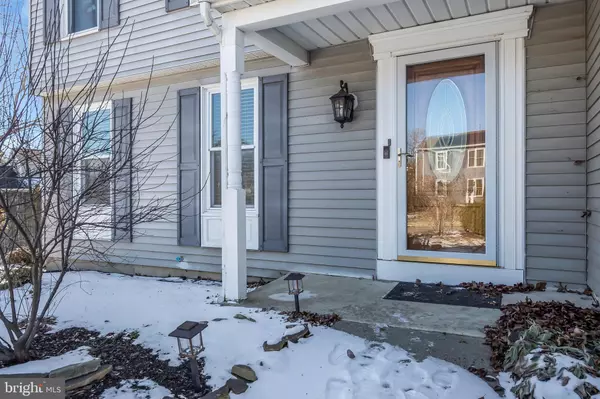4 Beds
3 Baths
1,972 SqFt
4 Beds
3 Baths
1,972 SqFt
OPEN HOUSE
Sat Jan 18, 12:00pm - 3:00pm
Key Details
Property Type Single Family Home
Sub Type Detached
Listing Status Coming Soon
Purchase Type For Sale
Square Footage 1,972 sqft
Price per Sqft $251
Subdivision Deer Run
MLS Listing ID NJOC2031048
Style Colonial
Bedrooms 4
Full Baths 2
Half Baths 1
HOA Y/N N
Abv Grd Liv Area 1,972
Originating Board BRIGHT
Year Built 1987
Annual Tax Amount $7,141
Tax Year 2024
Lot Size 9,583 Sqft
Acres 0.22
Lot Dimensions 0.00 x 0.00
Property Description
Location
State NJ
County Ocean
Area Barnegat Twp (21501)
Zoning R6
Rooms
Other Rooms Living Room, Primary Bedroom, Bedroom 2, Bedroom 4, Kitchen, Family Room, Den, Bathroom 3, Bonus Room
Basement Full, Partially Finished, Workshop, Interior Access, Combination
Interior
Interior Features Attic, Breakfast Area, Ceiling Fan(s), Dining Area, Family Room Off Kitchen, Floor Plan - Traditional, Kitchen - Eat-In, Primary Bath(s), Walk-in Closet(s), Bathroom - Walk-In Shower
Hot Water Natural Gas
Heating Central, Forced Air
Cooling Central A/C, Ceiling Fan(s)
Fireplaces Number 2
Fireplaces Type Gas/Propane, Wood
Inclusions Refrigerator, washer, dryer, gas cooking, dishwasher, microwave, Tesla home charging system
Equipment Washer, Dryer, Refrigerator, Microwave, Oven/Range - Gas, Dishwasher
Fireplace Y
Appliance Washer, Dryer, Refrigerator, Microwave, Oven/Range - Gas, Dishwasher
Heat Source Natural Gas
Exterior
Exterior Feature Deck(s)
Parking Features Garage - Front Entry, Inside Access, Other
Garage Spaces 2.0
Water Access N
Accessibility None
Porch Deck(s)
Attached Garage 2
Total Parking Spaces 2
Garage Y
Building
Story 2
Foundation Slab
Sewer Public Sewer
Water Public
Architectural Style Colonial
Level or Stories 2
Additional Building Above Grade, Below Grade
New Construction N
Others
Senior Community No
Tax ID 01-00114 04-00006
Ownership Fee Simple
SqFt Source Assessor
Horse Property N
Special Listing Condition Standard

"My job is to find and attract mastery-based agents to the office, protect the culture, and make sure everyone is happy! "

