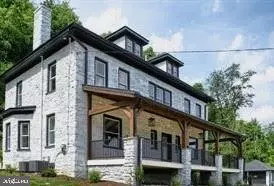4 Beds
4 Baths
2,975 SqFt
4 Beds
4 Baths
2,975 SqFt
Key Details
Property Type Single Family Home
Sub Type Detached
Listing Status Active
Purchase Type For Sale
Square Footage 2,975 sqft
Price per Sqft $263
Subdivision None Available
MLS Listing ID PACT2089690
Style Colonial
Bedrooms 4
Full Baths 3
Half Baths 1
HOA Y/N N
Abv Grd Liv Area 2,975
Originating Board BRIGHT
Year Built 1920
Annual Tax Amount $11,865
Tax Year 2024
Lot Size 3.600 Acres
Acres 3.6
Lot Dimensions 0.00 x 0.00
Property Description
Location
State PA
County Chester
Area New Garden Twp (10360)
Zoning RESIDENTIAL
Rooms
Other Rooms Living Room, Dining Room, Bedroom 2, Bedroom 3, Bedroom 4, Kitchen, Den, Foyer, Bathroom 1, Bathroom 3
Basement Full
Interior
Interior Features Butlers Pantry, Crown Moldings, Bar, Combination Dining/Living, Exposed Beams, Floor Plan - Open, Walk-in Closet(s)
Hot Water 60+ Gallon Tank, Natural Gas
Heating Hot Water
Cooling Central A/C
Flooring Concrete
Fireplaces Number 3
Fireplaces Type Stone
Fireplace Y
Heat Source Oil
Laundry Hookup, Main Floor
Exterior
Exterior Feature Deck(s), Porch(es)
Parking Features Other
Garage Spaces 2.0
Water Access N
Roof Type Slate
Accessibility None
Porch Deck(s), Porch(es)
Road Frontage State
Total Parking Spaces 2
Garage Y
Building
Story 2.5
Foundation Block, Stone
Sewer On Site Septic
Water Well
Architectural Style Colonial
Level or Stories 2.5
Additional Building Above Grade, Below Grade
Structure Type 9'+ Ceilings
New Construction N
Schools
School District Kennett Consolidated
Others
Pets Allowed Y
Senior Community No
Tax ID 60-01 -0057
Ownership Fee Simple
SqFt Source Assessor
Acceptable Financing Cash, Conventional
Listing Terms Cash, Conventional
Financing Cash,Conventional
Special Listing Condition Standard
Pets Allowed No Pet Restrictions

"My job is to find and attract mastery-based agents to the office, protect the culture, and make sure everyone is happy! "






