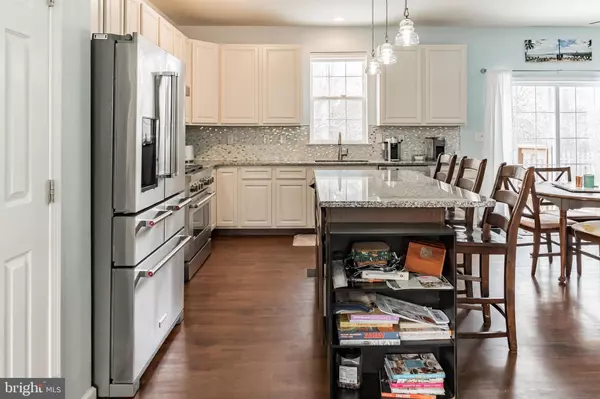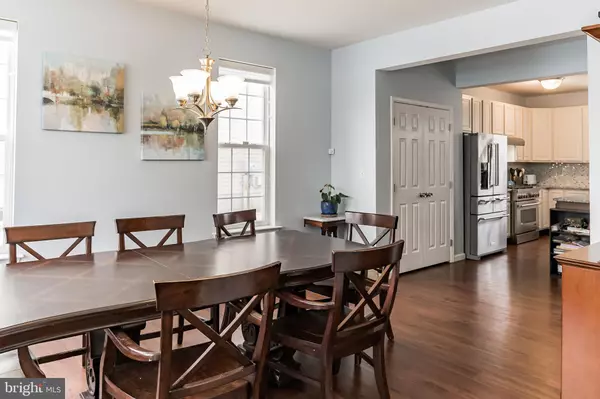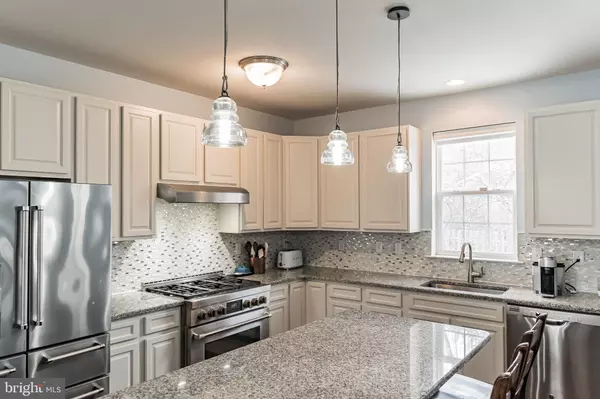3 Beds
4 Baths
2,679 SqFt
3 Beds
4 Baths
2,679 SqFt
OPEN HOUSE
Sat Jan 18, 11:00am - 1:00pm
Key Details
Property Type Single Family Home, Townhouse
Sub Type Twin/Semi-Detached
Listing Status Active
Purchase Type For Sale
Square Footage 2,679 sqft
Price per Sqft $169
Subdivision Fields At Lockridge
MLS Listing ID PALH2010878
Style Traditional
Bedrooms 3
Full Baths 3
Half Baths 1
HOA Y/N N
Abv Grd Liv Area 2,079
Originating Board BRIGHT
Year Built 2016
Annual Tax Amount $6,833
Tax Year 2022
Lot Size 4,027 Sqft
Acres 0.09
Lot Dimensions 45.00 x 89.59
Property Description
The outdoor space is equally impressive, with a private patio shaded by a Sunbrella awning, perfect for enjoying the outdoors year-round. A low-maintenance yard offers just the right amount of space for relaxing or gardening, while the natural gas grill, hard-piped into the home, makes outdoor cooking easy and convenient.
Upstairs, the second-floor laundry room adds a level of practicality, saving you time and effort. The entire home is outfitted with luxury vinyl plank flooring, ensuring durability and a modern aesthetic throughout. The finished lower level extends your living space with a full bathroom, offering great flexibility for use as a guest suite, home office, or entertainment area.
Additional thoughtful upgrades include leaf filters on the gutters for minimal maintenance and a water softener, providing added comfort and peace of mind. This home truly has it all—move-in ready, with a stylish design and plenty of upgrades to suit today's lifestyle. Don't miss your chance to make it yours—join us at one of our open houses this week!
Location
State PA
County Lehigh
Area Alburtis Boro (12301)
Zoning R-3
Rooms
Basement Fully Finished
Interior
Hot Water Natural Gas
Heating Forced Air
Cooling Central A/C
Flooring Luxury Vinyl Plank
Fireplaces Number 1
Inclusions Washer, dryer, refrigerator, natural gas grill, Sunsetter retractable awning, electric fireplace in basement
Furnishings No
Fireplace Y
Heat Source Natural Gas
Exterior
Parking Features Garage Door Opener, Additional Storage Area
Garage Spaces 4.0
Water Access N
Accessibility Other
Attached Garage 2
Total Parking Spaces 4
Garage Y
Building
Story 2
Foundation Block, Concrete Perimeter
Sewer Public Sewer
Water Public
Architectural Style Traditional
Level or Stories 2
Additional Building Above Grade, Below Grade
Structure Type Dry Wall
New Construction N
Schools
School District East Penn
Others
Senior Community No
Tax ID 546384898955-00001
Ownership Fee Simple
SqFt Source Assessor
Acceptable Financing Cash, FHA, Conventional, PHFA, VA, Other
Listing Terms Cash, FHA, Conventional, PHFA, VA, Other
Financing Cash,FHA,Conventional,PHFA,VA,Other
Special Listing Condition Standard

"My job is to find and attract mastery-based agents to the office, protect the culture, and make sure everyone is happy! "






