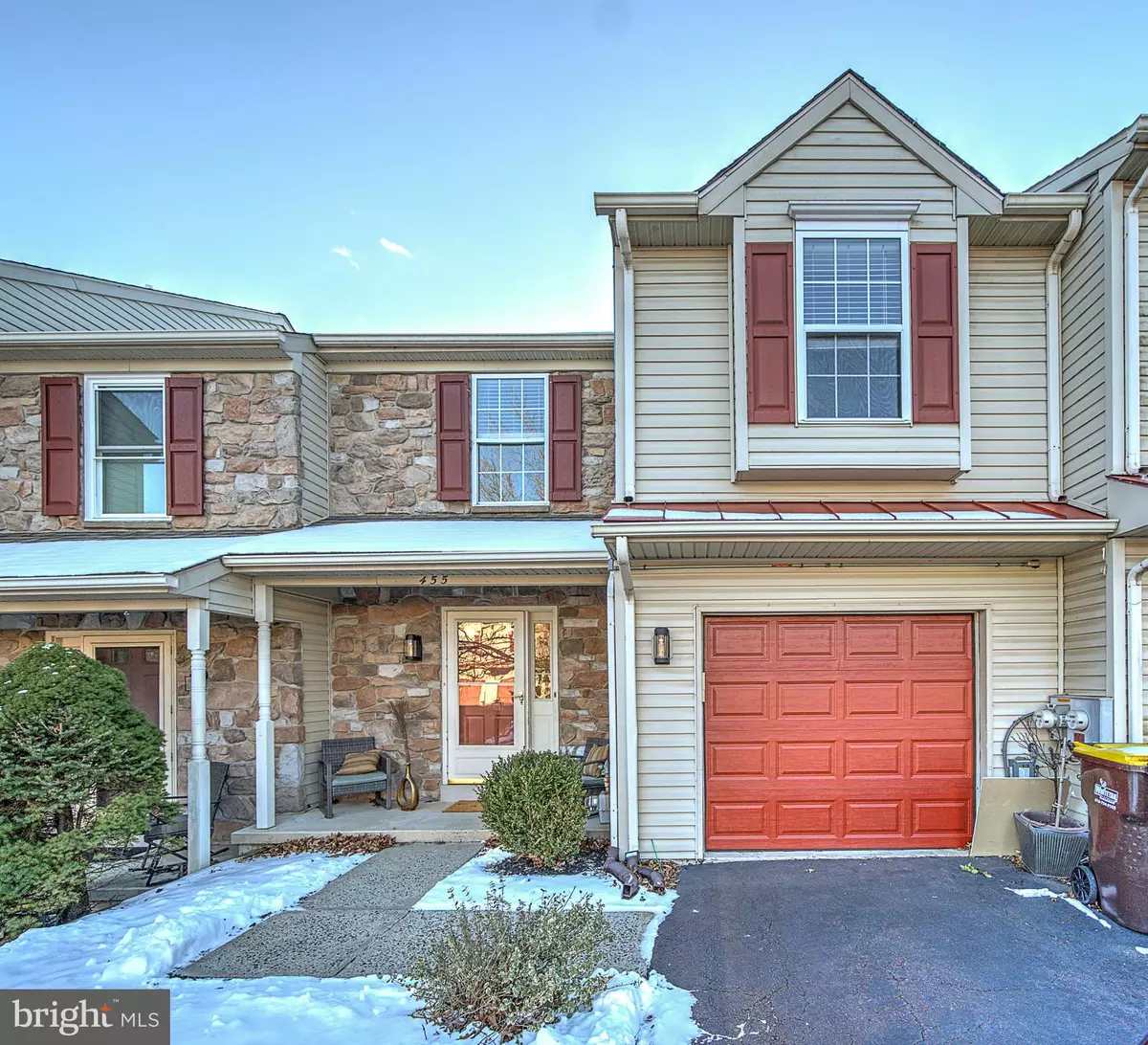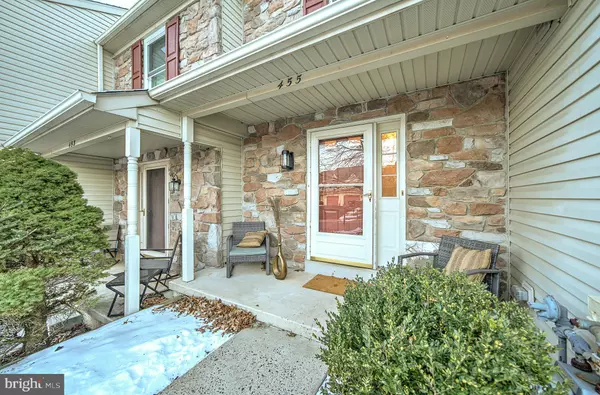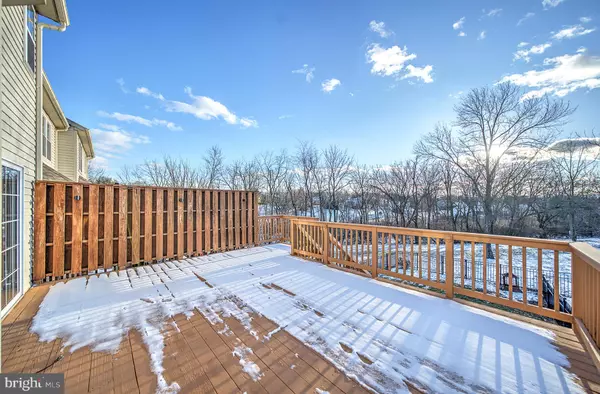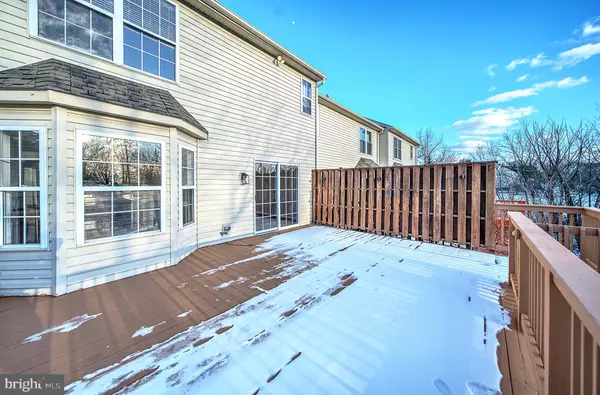3 Beds
3 Baths
1,932 SqFt
3 Beds
3 Baths
1,932 SqFt
Key Details
Property Type Townhouse
Sub Type Interior Row/Townhouse
Listing Status Active
Purchase Type For Rent
Square Footage 1,932 sqft
Subdivision Banbury Crossing
MLS Listing ID PAMC2127082
Style Traditional
Bedrooms 3
Full Baths 2
Half Baths 1
HOA Y/N N
Abv Grd Liv Area 1,632
Originating Board BRIGHT
Year Built 1997
Lot Size 3,360 Sqft
Acres 0.08
Lot Dimensions 24.00 x 140.00
Property Description
Step inside to find a bright and inviting space with freshly painted walls and brand-new flooring that adds a rustic yet modern touch. The heart of the home—the recently updated kitchen—is a dream, featuring sleek marble countertops, stylish cabinetry, and new appliances that make cooking and entertaining a joy.
Downstairs, the fully finished basement offers endless possibilities—a cozy family room, a productive home office, or even a fun play area for the kids. Outside, a large deck awaits, perfect for summer barbecues or quiet evenings, while the fenced-in backyard offers a private retreat for relaxation or play.
This home is equipped with solar panels, which helps keep monthly utility costs lower.
With a private driveway and an attached garage for ample parking and storage, this home is not just a place to live—it's a community to be a part of. Banbury Crossing is known for its friendly atmosphere, clean streets, and welcoming neighbors, making it the ideal spot to put down roots. Whether you're relaxing at home or enjoying the outdoors, this townhome is a place where comfort and convenience come together beautifully.
The landlord will consider pets on a case-by-case basis, but would prefer no pets in the home.
Come make this peaceful haven yours!
Please note, there is a $39 application fee, which is the responsibility of the applicant. https://apply.link/T6lYMXY
Location
State PA
County Montgomery
Area Franconia Twp (10634)
Zoning RESIDENTIAL
Rooms
Basement Fully Finished, Walkout Level
Main Level Bedrooms 3
Interior
Interior Features Bathroom - Stall Shower, Bathroom - Tub Shower, Breakfast Area, Carpet, Dining Area, Floor Plan - Open, Kitchen - Table Space, Primary Bath(s), Recessed Lighting
Hot Water Natural Gas
Heating Forced Air
Cooling Central A/C
Inclusions Washer and Dryer in unit
Equipment Built-In Range, Dishwasher, Disposal, Dryer, Microwave, Refrigerator, Stainless Steel Appliances, Washer
Furnishings No
Fireplace N
Appliance Built-In Range, Dishwasher, Disposal, Dryer, Microwave, Refrigerator, Stainless Steel Appliances, Washer
Heat Source Electric
Laundry Has Laundry, Dryer In Unit, Washer In Unit, Upper Floor
Exterior
Parking Features Garage - Front Entry, Inside Access, Garage Door Opener
Garage Spaces 3.0
Fence Aluminum
Utilities Available Cable TV, Electric Available
Water Access N
Roof Type Architectural Shingle
Accessibility None
Attached Garage 1
Total Parking Spaces 3
Garage Y
Building
Lot Description Backs - Open Common Area, Open, Private, Rear Yard
Story 2
Foundation Concrete Perimeter
Sewer Public Sewer
Water Public
Architectural Style Traditional
Level or Stories 2
Additional Building Above Grade, Below Grade
New Construction N
Schools
School District Souderton Area
Others
Pets Allowed Y
Senior Community No
Tax ID 34-00-00590-105
Ownership Other
SqFt Source Assessor
Pets Allowed Case by Case Basis, Pet Addendum/Deposit, Number Limit

"My job is to find and attract mastery-based agents to the office, protect the culture, and make sure everyone is happy! "






