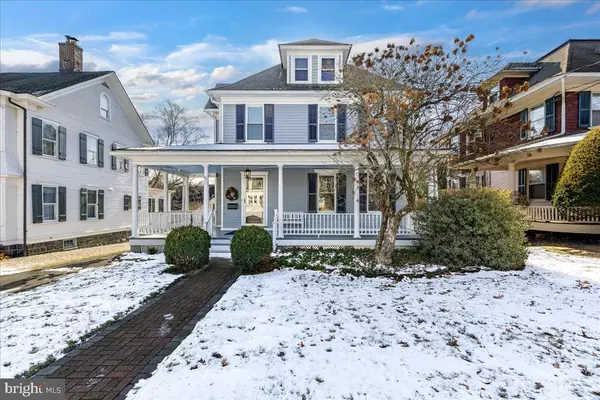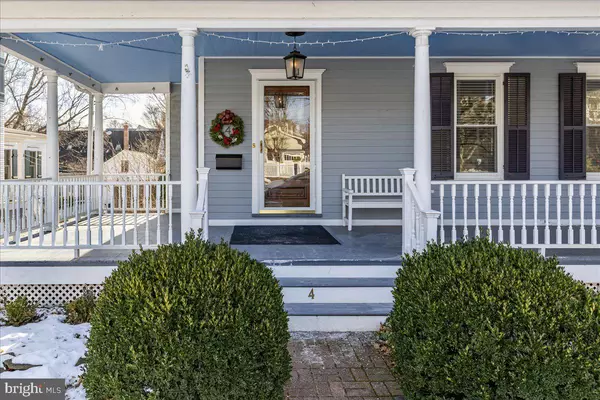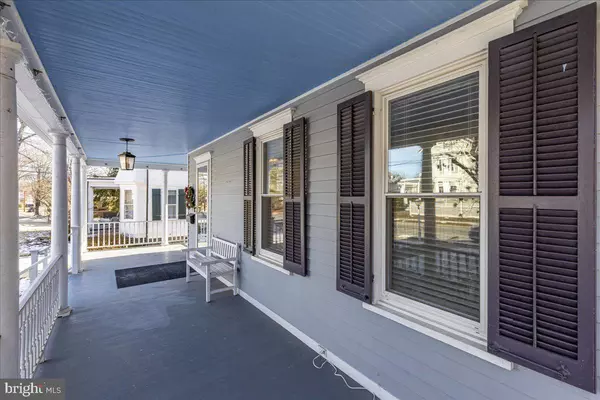3 Beds
3 Baths
2,147 SqFt
3 Beds
3 Baths
2,147 SqFt
OPEN HOUSE
Sun Jan 19, 1:00pm - 3:00pm
Key Details
Property Type Single Family Home
Sub Type Detached
Listing Status Active
Purchase Type For Sale
Square Footage 2,147 sqft
Price per Sqft $372
Subdivision None Available
MLS Listing ID NJME2053186
Style Colonial
Bedrooms 3
Full Baths 2
Half Baths 1
HOA Y/N N
Abv Grd Liv Area 2,147
Originating Board BRIGHT
Year Built 1917
Annual Tax Amount $17,190
Tax Year 2024
Lot Size 7,500 Sqft
Acres 0.17
Lot Dimensions 50.00 x 150.00
Property Description
A welcoming wraparound porch leads you inside, where you'll find a cozy living room adorned with warm wood details, including built-in shelves and hardwood floors. The open flow between the living and dining rooms—separated by elegant pocket doors—makes this space ideal for both intimate gatherings and larger celebrations. The spacious family room features a built-in bar, a gas fireplace with a decorative mantle, and a charming bay window seat that overlooks the private backyard.
The heart of the home is a newly refreshed eat-in kitchen. Featuring modern flooring, stainless steel appliances, sleek white cabinetry, and a generous pantry, this kitchen is as functional as it is stylish. A convenient half bath is located just off the kitchen.
Upstairs, the sunlit primary bedroom with an en-suite bath offers a peaceful retreat, while two additional bedrooms share a full hall bath. The turned staircase adds a touch of old-world charm, and a finished, dormered attic provides versatile space—perfect for a home office, guest room, or creative studio.
Outside, the private, fenced-in backyard is surrounded by lush greenery, creating the perfect setting for outdoor activities, relaxation, or al fresco dining on the beautiful bluestone patio.
This home is situated in a well-established neighborhood known for its strong sense of community, offering a welcoming atmosphere just minutes from the shops, cafes, and amenities of Pennington Village.
Location
State NJ
County Mercer
Area Pennington Boro (21108)
Zoning R-80
Rooms
Other Rooms Living Room, Dining Room, Primary Bedroom, Bedroom 2, Bedroom 3, Kitchen, Family Room, Foyer, Bonus Room
Basement Unfinished
Interior
Interior Features Attic, Built-Ins, Carpet, Ceiling Fan(s), Floor Plan - Traditional, Kitchen - Eat-In, Pantry, Primary Bath(s), Bathroom - Stall Shower, Bathroom - Tub Shower, Wet/Dry Bar, Window Treatments, Wood Floors
Hot Water Natural Gas
Heating Forced Air
Cooling Ductless/Mini-Split
Flooring Ceramic Tile, Hardwood, Carpet
Fireplaces Number 1
Inclusions All appliances
Equipment Built-In Microwave, Built-In Range, Dishwasher, Dryer, Washer, Refrigerator
Fireplace Y
Appliance Built-In Microwave, Built-In Range, Dishwasher, Dryer, Washer, Refrigerator
Heat Source Natural Gas
Laundry Basement
Exterior
Exterior Feature Patio(s)
Garage Spaces 2.0
Fence Wood
Water Access N
Accessibility None
Porch Patio(s)
Total Parking Spaces 2
Garage N
Building
Story 3
Foundation Concrete Perimeter
Sewer Public Sewer
Water Public
Architectural Style Colonial
Level or Stories 3
Additional Building Above Grade, Below Grade
New Construction N
Schools
Elementary Schools Toll Gate Grammar School
Middle Schools Timberlane M.S.
High Schools Hvchs
School District Hopewell Valley Regional Schools
Others
Pets Allowed Y
Senior Community No
Tax ID 08-00204-00007
Ownership Fee Simple
SqFt Source Assessor
Acceptable Financing Conventional, Cash
Listing Terms Conventional, Cash
Financing Conventional,Cash
Special Listing Condition Standard
Pets Allowed No Pet Restrictions

"My job is to find and attract mastery-based agents to the office, protect the culture, and make sure everyone is happy! "






