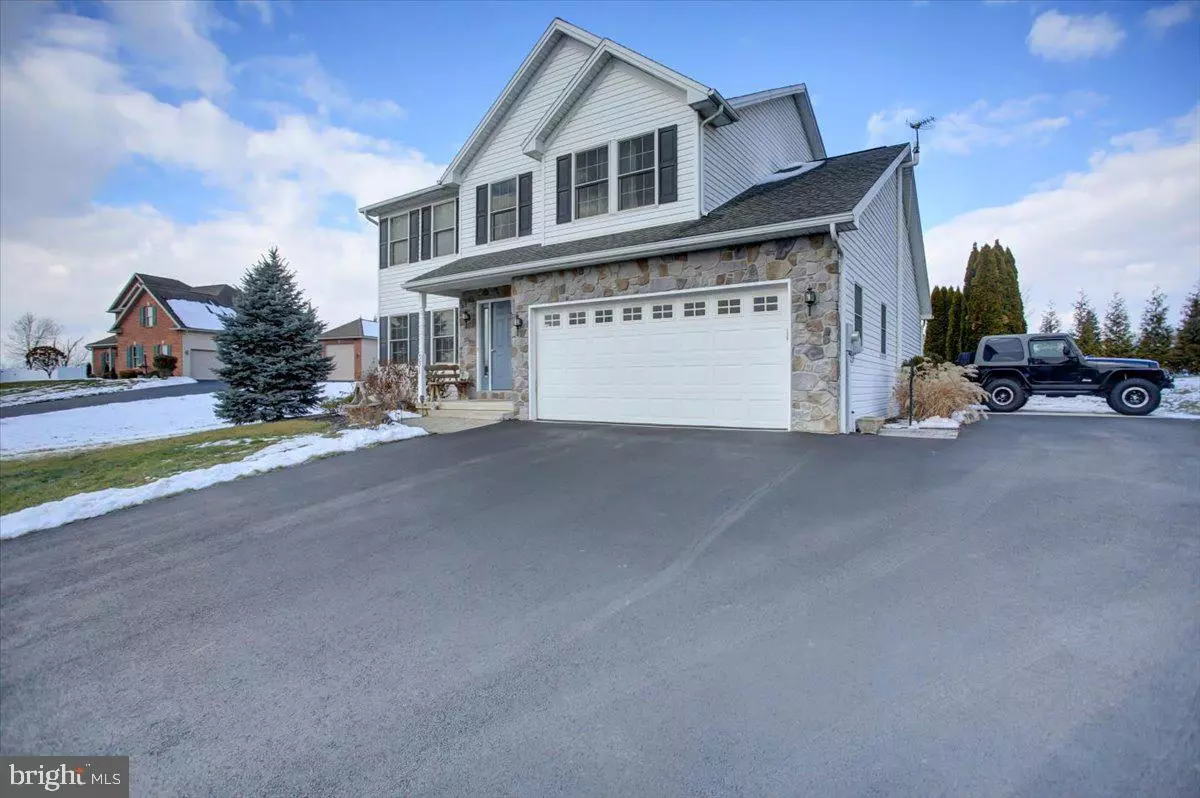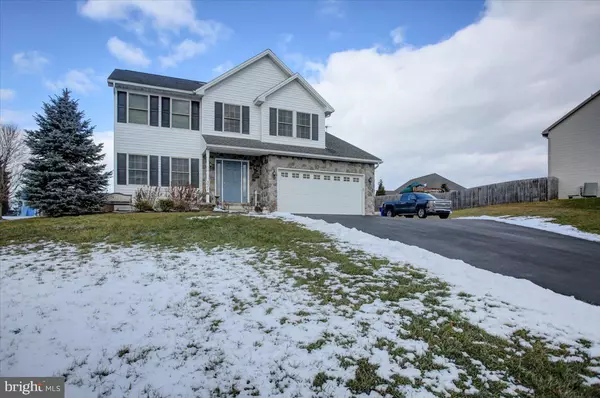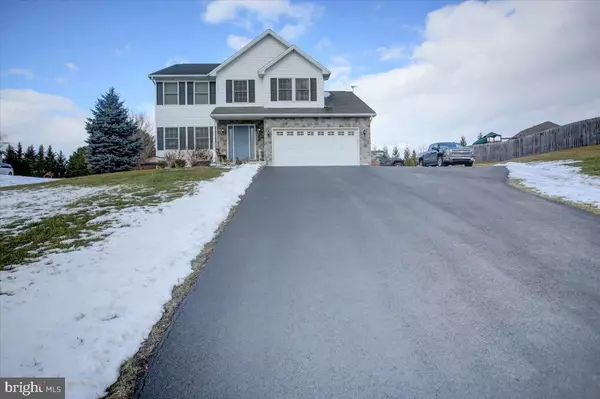4 Beds
4 Baths
3,196 SqFt
4 Beds
4 Baths
3,196 SqFt
Key Details
Property Type Single Family Home
Sub Type Detached
Listing Status Active
Purchase Type For Sale
Square Footage 3,196 sqft
Price per Sqft $128
Subdivision Guilford Hills East
MLS Listing ID PAFL2024706
Style Colonial
Bedrooms 4
Full Baths 2
Half Baths 2
HOA Y/N N
Abv Grd Liv Area 2,220
Originating Board BRIGHT
Year Built 2007
Annual Tax Amount $4,633
Tax Year 2022
Lot Size 0.620 Acres
Acres 0.62
Property Description
Location
State PA
County Franklin
Area Guilford Twp (14510)
Zoning RESIDENTIAL
Rooms
Basement Connecting Stairway, Improved, Partially Finished, Shelving
Interior
Interior Features Bathroom - Soaking Tub, Bathroom - Tub Shower, Carpet, Ceiling Fan(s), Combination Kitchen/Living, Crown Moldings, Dining Area, Primary Bath(s), Store/Office, Walk-in Closet(s), Window Treatments, Wood Floors
Hot Water Electric
Heating Heat Pump(s)
Cooling Central A/C
Fireplace N
Heat Source Electric
Laundry Main Floor
Exterior
Exterior Feature Patio(s)
Parking Features Garage - Front Entry
Garage Spaces 2.0
Fence Picket, Vinyl
Water Access N
Accessibility None
Porch Patio(s)
Attached Garage 2
Total Parking Spaces 2
Garage Y
Building
Story 3
Foundation Active Radon Mitigation, Block
Sewer Public Sewer
Water Public
Architectural Style Colonial
Level or Stories 3
Additional Building Above Grade, Below Grade
New Construction N
Schools
School District Chambersburg Area
Others
Senior Community No
Tax ID 10-0D05F-128.-000000
Ownership Fee Simple
SqFt Source Assessor
Security Features Security System
Acceptable Financing Cash, Conventional, FHA, VA
Listing Terms Cash, Conventional, FHA, VA
Financing Cash,Conventional,FHA,VA
Special Listing Condition Standard

"My job is to find and attract mastery-based agents to the office, protect the culture, and make sure everyone is happy! "






