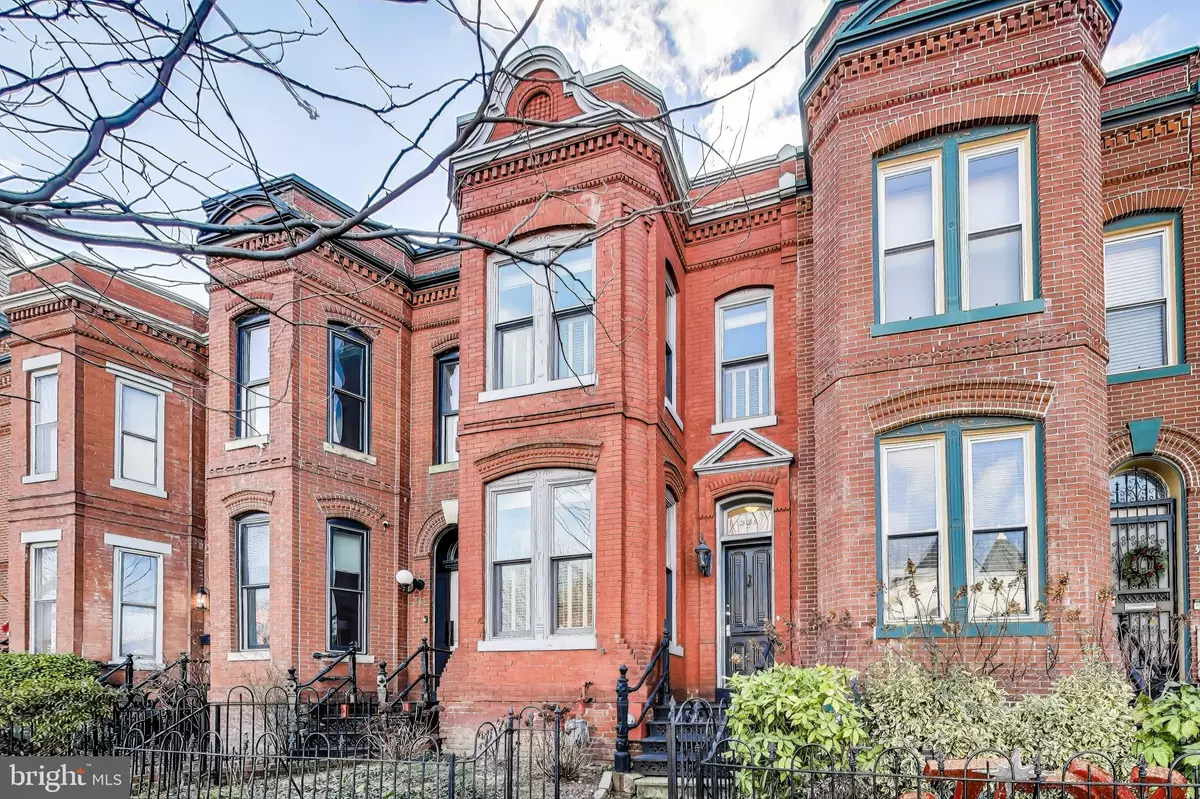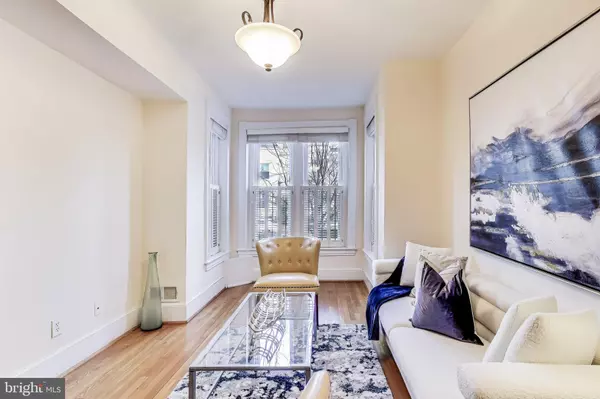3 Beds
3 Baths
1,598 SqFt
3 Beds
3 Baths
1,598 SqFt
Key Details
Property Type Townhouse
Sub Type Interior Row/Townhouse
Listing Status Active
Purchase Type For Sale
Square Footage 1,598 sqft
Price per Sqft $657
Subdivision Capitol Hill
MLS Listing ID DCDC2172990
Style Traditional
Bedrooms 3
Full Baths 2
Half Baths 1
HOA Y/N N
Abv Grd Liv Area 1,598
Originating Board BRIGHT
Year Built 1890
Annual Tax Amount $9,506
Tax Year 2024
Lot Size 1,440 Sqft
Acres 0.03
Property Description
As you step into the home you walk into the inviting living room with wood burning fireplace and oversized windows that fill the space with warmth and natural light, making it a cozy retreat for all seasons. There is a separate spacious dining room perfect for hosting dinner parties or intimate gatherings. Next you will find a half bath and then a spacious kitchen with access to the backyard.
Upstairs you will find the owners suite where you can enjoy a tranquil escape with a wood-burning fireplace, ensuite bath, and ample closet space. Two more bedrooms where the third bedroom includes access to a private deck, offering a peaceful outdoor retreat. A full bath and washer/dryer complete this level.
Dedicated parking for one car ensures ease in the bustling city. Steps from the vibrant H Street Corridor, offering an array of dining, shopping, and entertainment options, plus Giant grocery store and other conveniences. Just a 5-minute walk to Union Station Metro, with easy access to major bus lines and transit options.
Experience the charm and vibrancy of Capitol Hill living in this exceptional home.
Location
State DC
County Washington
Zoning RESIDENTIAL
Interior
Interior Features Kitchen - Table Space, Wood Floors
Hot Water Electric
Cooling Central A/C
Fireplaces Number 2
Fireplaces Type Wood, Screen
Equipment Stove, Refrigerator, Microwave, Dishwasher, Disposal, Washer/Dryer Stacked
Furnishings No
Fireplace Y
Appliance Stove, Refrigerator, Microwave, Dishwasher, Disposal, Washer/Dryer Stacked
Heat Source Electric
Laundry Washer In Unit, Dryer In Unit
Exterior
Garage Spaces 1.0
Water Access N
Accessibility None
Total Parking Spaces 1
Garage N
Building
Story 2
Foundation Other
Sewer Public Sewer, Public Septic
Water Public
Architectural Style Traditional
Level or Stories 2
Additional Building Above Grade, Below Grade
New Construction N
Schools
School District District Of Columbia Public Schools
Others
Senior Community No
Tax ID 0779//0160
Ownership Fee Simple
SqFt Source Assessor
Acceptable Financing Cash, Conventional, FHA, VA
Listing Terms Cash, Conventional, FHA, VA
Financing Cash,Conventional,FHA,VA
Special Listing Condition Standard

"My job is to find and attract mastery-based agents to the office, protect the culture, and make sure everyone is happy! "






