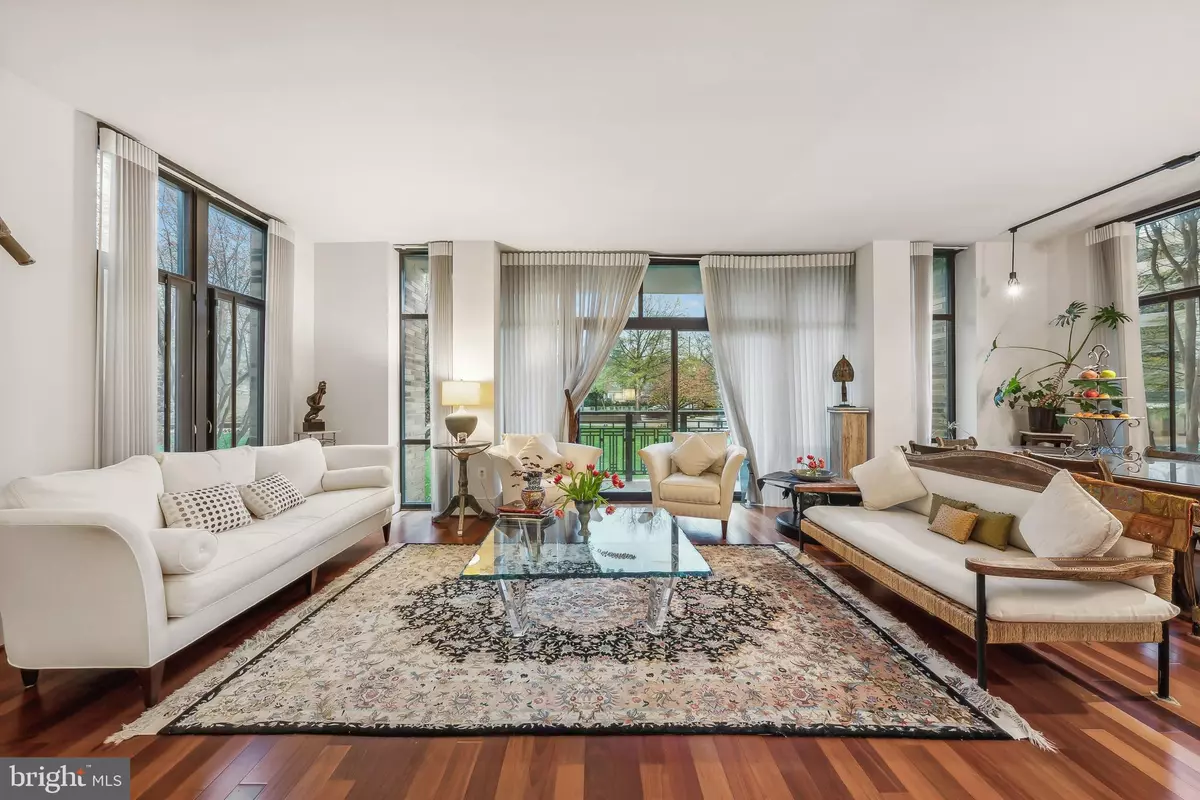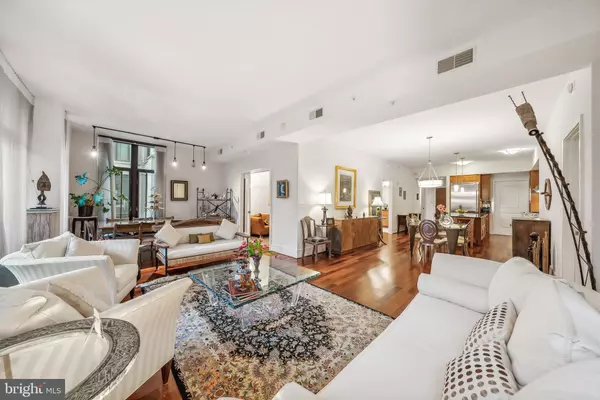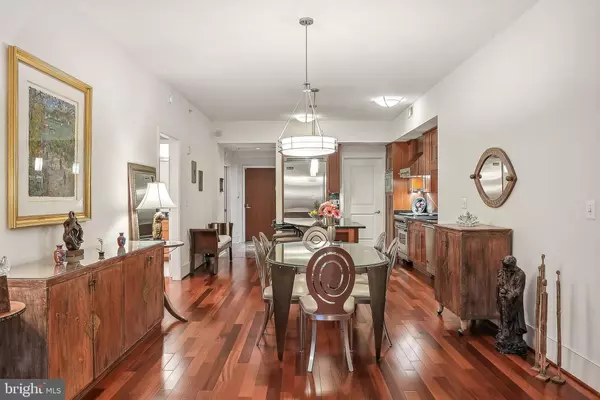2 Beds
2 Baths
1,647 SqFt
2 Beds
2 Baths
1,647 SqFt
Key Details
Property Type Condo
Sub Type Condo/Co-op
Listing Status Active
Purchase Type For Sale
Square Footage 1,647 sqft
Price per Sqft $819
Subdivision Chevy Chase
MLS Listing ID DCDC2169714
Style Contemporary
Bedrooms 2
Full Baths 2
Condo Fees $1,863/mo
HOA Y/N N
Abv Grd Liv Area 1,647
Originating Board BRIGHT
Year Built 2007
Annual Tax Amount $4,915
Tax Year 2023
Property Description
Positioned on the most desirable side of the building, this south-facing unit is bathed in natural light and offers serene views of the lush green space from a private balcony. A dedicated garage parking space adds convenience to this elegant home.
Chase Point is a professionally managed building with a 24/7 concierge providing unparalleled service and security. Amenities include a recently renovated lobby, a community room, fully equipped fitness center, and a beautiful outdoor patio overlooking the greenery.
This prime location places you very close to Whole Foods and the Friendship Heights Metro, offering easy access to dining, coffee shops, and retail. Adding to the allure, the upcoming redevelopment of Mazza Gallerie will bring a revitalized retail experience just steps from your front door.
Experience the perfect blend of elegance, comfort, and convenience in this remarkable home.
Location
State DC
County Washington
Zoning R-2, RA-2
Rooms
Main Level Bedrooms 2
Interior
Interior Features Bathroom - Walk-In Shower, Bathroom - Soaking Tub, Wood Floors, Wine Storage, Walk-in Closet(s), Window Treatments, Upgraded Countertops, Entry Level Bedroom, Floor Plan - Open, Kitchen - Gourmet, Kitchen - Island, Primary Bath(s)
Hot Water Other
Heating Forced Air, Heat Pump(s)
Cooling Central A/C, Heat Pump(s)
Flooring Hardwood, Carpet, Tile/Brick
Equipment Built-In Range, Dishwasher, Disposal, Dryer, Oven/Range - Gas, Range Hood, Refrigerator, Stainless Steel Appliances, Washer, Built-In Microwave
Fireplace N
Appliance Built-In Range, Dishwasher, Disposal, Dryer, Oven/Range - Gas, Range Hood, Refrigerator, Stainless Steel Appliances, Washer, Built-In Microwave
Heat Source Electric
Exterior
Exterior Feature Balcony
Parking Features Underground
Garage Spaces 1.0
Parking On Site 1
Amenities Available Common Grounds, Concierge, Elevator, Fitness Center, Reserved/Assigned Parking, Meeting Room, Party Room
Water Access N
Accessibility None
Porch Balcony
Total Parking Spaces 1
Garage Y
Building
Story 1
Unit Features Mid-Rise 5 - 8 Floors
Sewer Public Sewer
Water Public
Architectural Style Contemporary
Level or Stories 1
Additional Building Above Grade, Below Grade
New Construction N
Schools
Elementary Schools Janney
Middle Schools Deal
High Schools Jackson-Reed
School District District Of Columbia Public Schools
Others
Pets Allowed Y
HOA Fee Include Common Area Maintenance,Ext Bldg Maint,Gas,Management,Parking Fee,Reserve Funds,Sewer,Snow Removal,Trash,Water
Senior Community No
Tax ID 1663//2019
Ownership Condominium
Acceptable Financing VA, Cash, Conventional
Listing Terms VA, Cash, Conventional
Financing VA,Cash,Conventional
Special Listing Condition Standard
Pets Allowed Cats OK, Dogs OK, Number Limit, Size/Weight Restriction

"My job is to find and attract mastery-based agents to the office, protect the culture, and make sure everyone is happy! "






