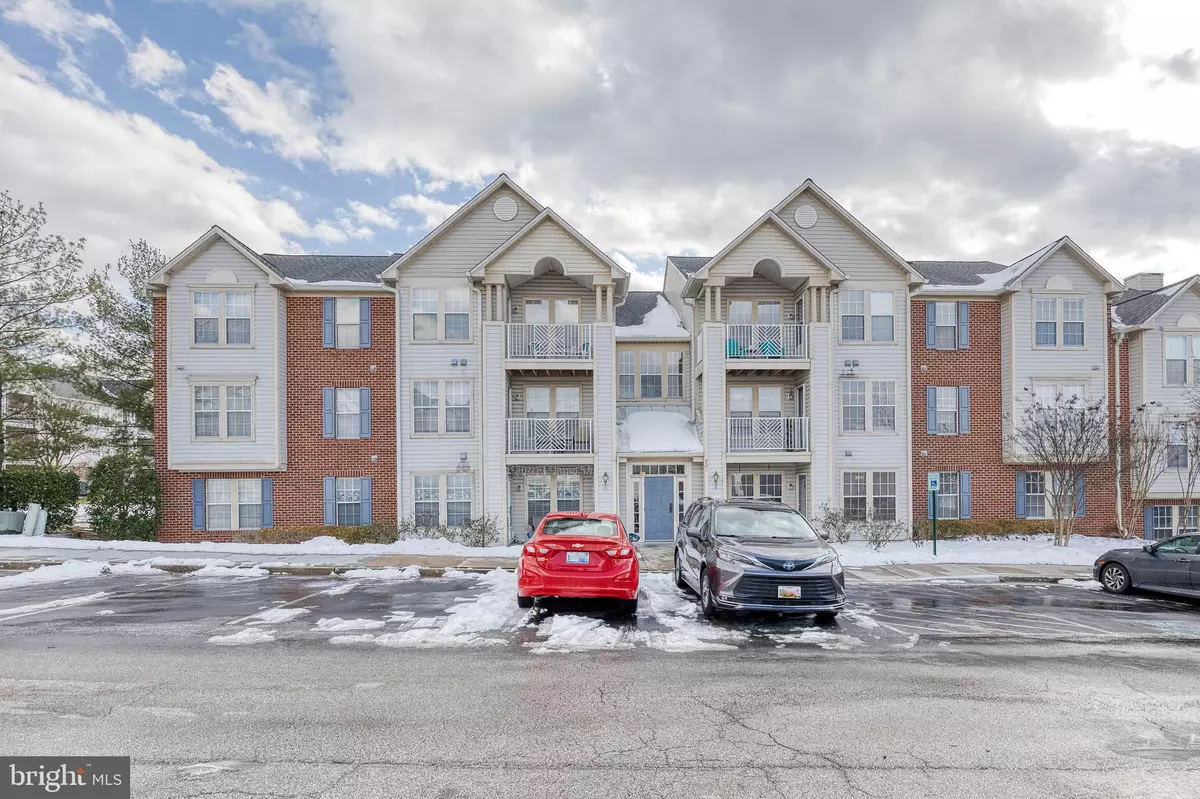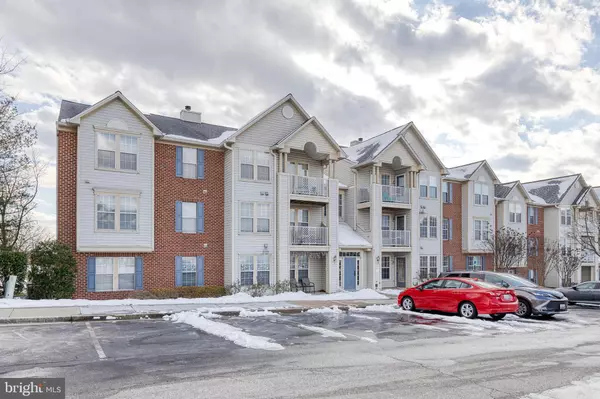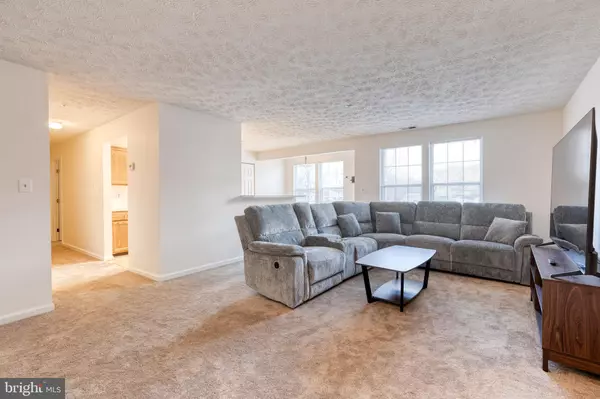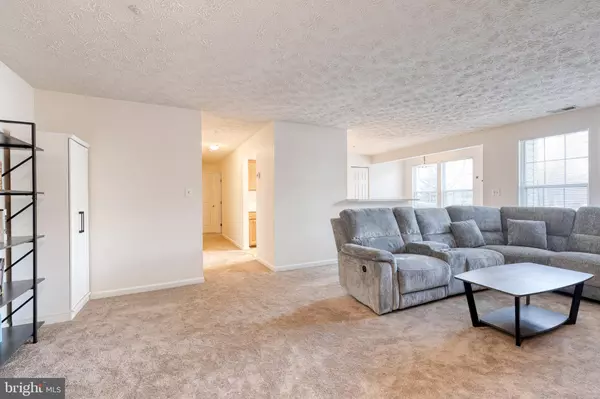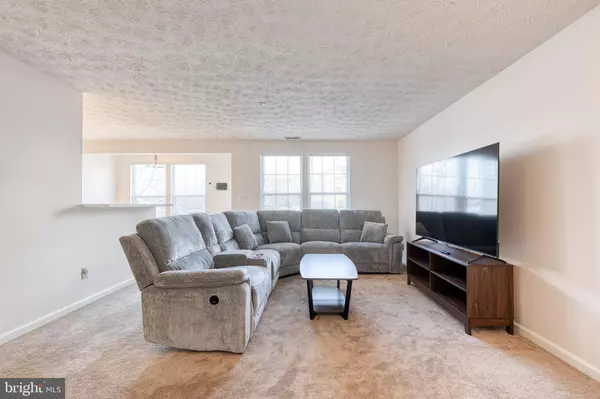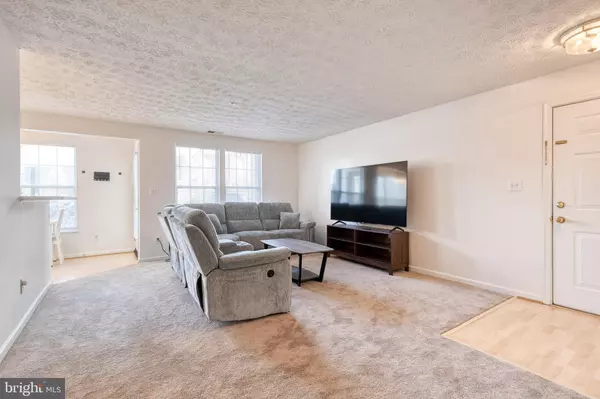2 Beds
1 Bath
1,012 SqFt
2 Beds
1 Bath
1,012 SqFt
Key Details
Property Type Condo
Sub Type Condo/Co-op
Listing Status Active
Purchase Type For Rent
Square Footage 1,012 sqft
Subdivision Piney Orchard
MLS Listing ID MDAA2102052
Style Traditional
Bedrooms 2
Full Baths 1
Abv Grd Liv Area 1,012
Originating Board BRIGHT
Year Built 1992
Property Description
Location
State MD
County Anne Arundel
Zoning R15
Rooms
Main Level Bedrooms 2
Interior
Interior Features Bathroom - Tub Shower, Breakfast Area, Carpet, Dining Area, Floor Plan - Traditional, Kitchen - Country, Pantry, Sprinkler System, Walk-in Closet(s), Other
Hot Water Electric
Heating Central
Cooling Central A/C
Equipment Built-In Microwave, Dishwasher, Disposal, Dryer, Exhaust Fan, Microwave, Oven/Range - Electric, Refrigerator, Stove, Washer, Water Heater
Fireplace N
Appliance Built-In Microwave, Dishwasher, Disposal, Dryer, Exhaust Fan, Microwave, Oven/Range - Electric, Refrigerator, Stove, Washer, Water Heater
Heat Source Electric
Exterior
Amenities Available Bike Trail, Club House, Common Grounds, Fitness Center, Jog/Walk Path, Pool - Indoor, Pool - Outdoor, Swimming Pool, Tennis Courts, Tot Lots/Playground, Other
Water Access N
Accessibility Level Entry - Main
Garage N
Building
Story 1
Unit Features Garden 1 - 4 Floors
Sewer Public Sewer
Water Public
Architectural Style Traditional
Level or Stories 1
Additional Building Above Grade, Below Grade
New Construction N
Schools
School District Anne Arundel County Public Schools
Others
Pets Allowed Y
Senior Community No
Tax ID 020457190079607
Ownership Other
Pets Allowed Breed Restrictions, Case by Case Basis, Size/Weight Restriction

"My job is to find and attract mastery-based agents to the office, protect the culture, and make sure everyone is happy! "

