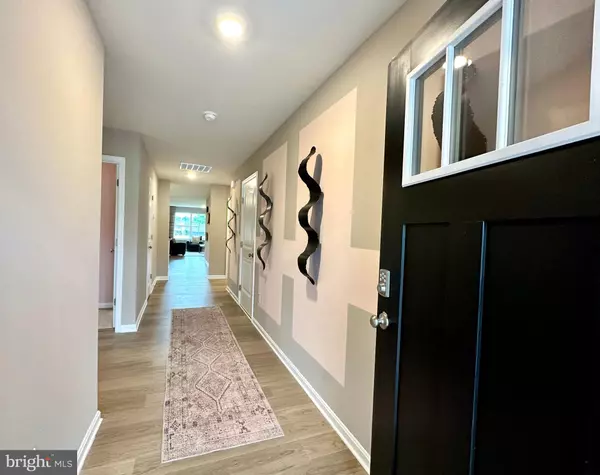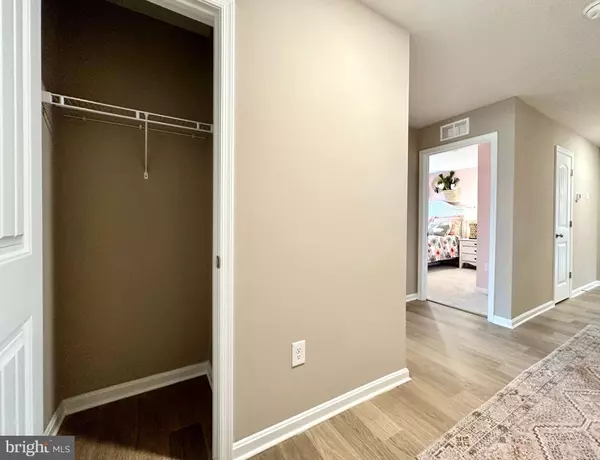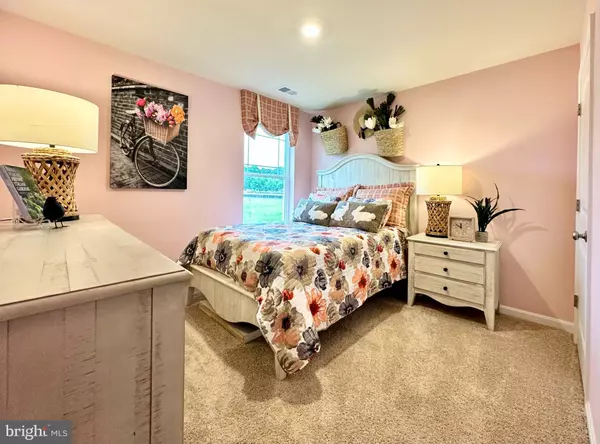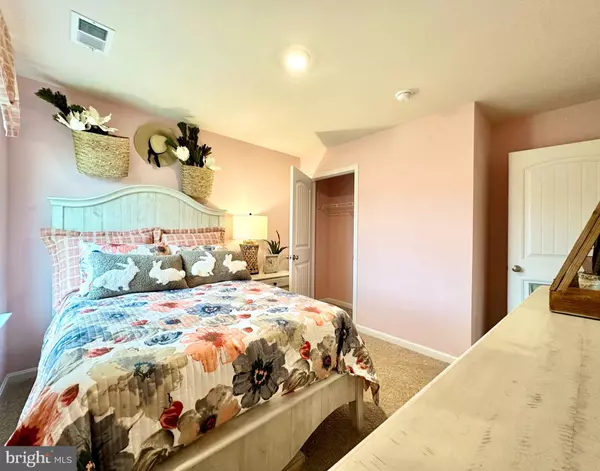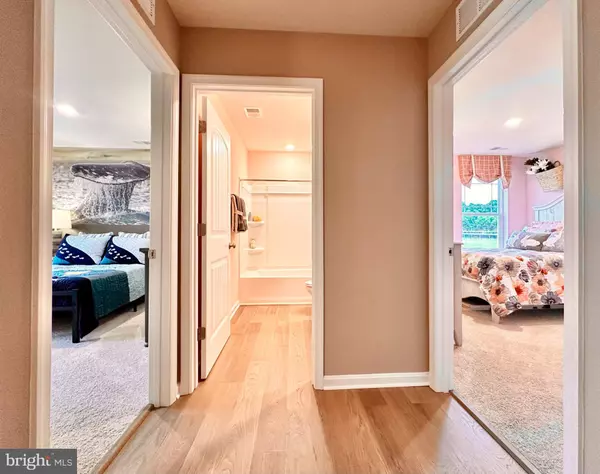4 Beds
2 Baths
1,774 SqFt
4 Beds
2 Baths
1,774 SqFt
Key Details
Property Type Single Family Home
Sub Type Detached
Listing Status Coming Soon
Purchase Type For Sale
Square Footage 1,774 sqft
Price per Sqft $212
Subdivision Birdsong Village
MLS Listing ID MDWC2016390
Style Contemporary,Ranch/Rambler
Bedrooms 4
Full Baths 2
HOA Fees $131/mo
HOA Y/N Y
Abv Grd Liv Area 1,774
Originating Board BRIGHT
Year Built 2024
Annual Tax Amount $7,510
Tax Year 2024
Lot Size 0.264 Acres
Acres 0.26
Property Description
As you enter the home from your porch, two guest bedrooms share the same bath and are separated from the living area. Continuing down the hallway, the well-appointed kitchen comes with a large island, modern white cabinets, stainless steel appliances, quartz countertops, and an ample corner pantry.
The owner's suite, located at the back of the home for privacy, has an en suite bathroom with double-bowl vanity and a spacious walk-in closet. The fourth bedroom is tucked away in the front of the home. Conveniently located off the two-car garage is the laundry room.
White window treatments and the exclusive America's smart home® package are already installed in your new home. It also has a fully landscaped, sodded and irrigated lawn.
Pictures, artist renderings, photographs, colors, features, and sizes are for illustration purposes only and will vary from the homes as built. Image representative of plan only and may vary as built. Images are of model home and include custom design features that may not be available in other homes. Furnishings and decorative items not included with home purchase.
Location
State MD
County Wicomico
Area Wicomico Southwest (23-03)
Zoning R-10
Direction Northeast
Rooms
Main Level Bedrooms 4
Interior
Interior Features Carpet, Entry Level Bedroom, Floor Plan - Open, Kitchen - Eat-In, Pantry, Primary Bath(s), Recessed Lighting, Bathroom - Tub Shower, Bathroom - Stall Shower, Upgraded Countertops, Walk-in Closet(s), Window Treatments, Kitchen - Island
Hot Water Electric
Cooling Central A/C, Programmable Thermostat
Flooring Carpet, Laminate Plank
Equipment Dishwasher, Disposal, Energy Efficient Appliances, Microwave, Oven/Range - Electric, Stainless Steel Appliances, Water Heater
Furnishings No
Fireplace N
Appliance Dishwasher, Disposal, Energy Efficient Appliances, Microwave, Oven/Range - Electric, Stainless Steel Appliances, Water Heater
Heat Source Electric
Laundry Hookup, Main Floor
Exterior
Parking Features Garage - Front Entry, Inside Access
Garage Spaces 4.0
Water Access N
Roof Type Architectural Shingle
Accessibility 2+ Access Exits
Attached Garage 2
Total Parking Spaces 4
Garage Y
Building
Story 1
Foundation Slab
Sewer Public Sewer
Water Public
Architectural Style Contemporary, Ranch/Rambler
Level or Stories 1
Additional Building Above Grade
Structure Type Dry Wall
New Construction Y
Schools
Elementary Schools Pemberton
Middle Schools Salisbury
High Schools James M. Bennett
School District Wicomico County Public Schools
Others
Pets Allowed Y
HOA Fee Include Common Area Maintenance,Lawn Care Front,Lawn Care Rear,Lawn Care Side
Senior Community No
Tax ID NO TAX RECORD
Ownership Fee Simple
SqFt Source Estimated
Acceptable Financing Cash, Conventional, FHA, VA
Listing Terms Cash, Conventional, FHA, VA
Financing Cash,Conventional,FHA,VA
Special Listing Condition Standard
Pets Allowed Cats OK, Dogs OK

"My job is to find and attract mastery-based agents to the office, protect the culture, and make sure everyone is happy! "


