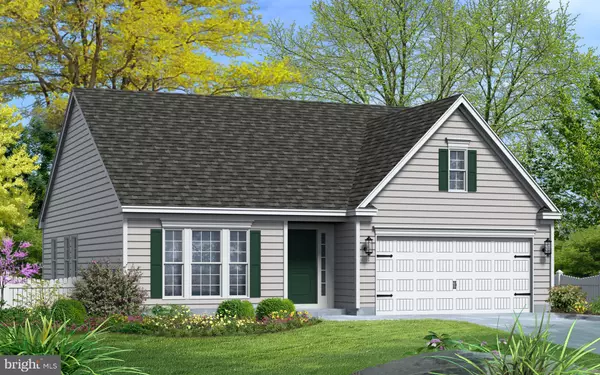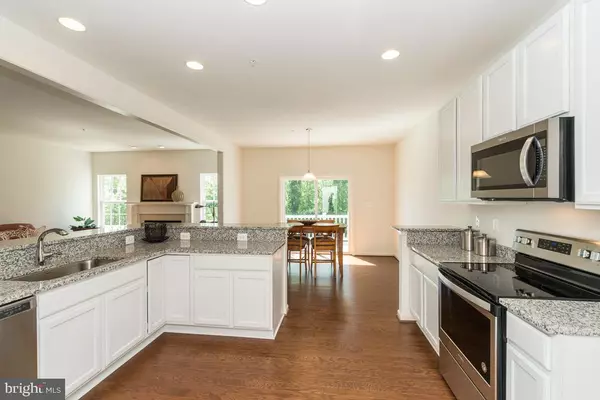3 Beds
2 Baths
1,250 SqFt
3 Beds
2 Baths
1,250 SqFt
Key Details
Property Type Single Family Home
Sub Type Detached
Listing Status Active
Purchase Type For Sale
Square Footage 1,250 sqft
Price per Sqft $359
Subdivision Riverbend
MLS Listing ID DENC2074656
Style Ranch/Rambler
Bedrooms 3
Full Baths 2
HOA Fees $195/mo
HOA Y/N Y
Abv Grd Liv Area 1,250
Originating Board BRIGHT
Year Built 2022
Tax Year 2023
Lot Size 5,662 Sqft
Acres 0.13
Property Description
Location
State DE
County New Castle
Area New Castle/Red Lion/Del.City (30904)
Zoning R
Rooms
Other Rooms Dining Room, Primary Bedroom, Bedroom 2, Bedroom 3, Kitchen, Great Room
Basement Full, Unfinished
Main Level Bedrooms 3
Interior
Hot Water Electric
Cooling Central A/C
Equipment Dishwasher, Oven/Range - Electric
Appliance Dishwasher, Oven/Range - Electric
Heat Source Natural Gas
Exterior
Parking Features Garage - Front Entry
Garage Spaces 2.0
Amenities Available Bar/Lounge, Exercise Room, Fitness Center, Gated Community, Pool - Indoor, Recreational Center, Retirement Community, Billiard Room, Community Center, Elevator, Cable
Water Access N
Roof Type Shingle
Accessibility None
Attached Garage 2
Total Parking Spaces 2
Garage Y
Building
Story 1
Foundation Concrete Perimeter
Sewer Public Sewer
Water Public
Architectural Style Ranch/Rambler
Level or Stories 1
Additional Building Above Grade
Structure Type Dry Wall,9'+ Ceilings
New Construction Y
Schools
School District Colonial
Others
HOA Fee Include Health Club,Lawn Maintenance,Pool(s),Snow Removal,Road Maintenance,Trash,Common Area Maintenance,Recreation Facility
Senior Community Yes
Age Restriction 55
Tax ID NO TAX ID
Ownership Fee Simple
SqFt Source Estimated
Special Listing Condition Standard

"My job is to find and attract mastery-based agents to the office, protect the culture, and make sure everyone is happy! "






