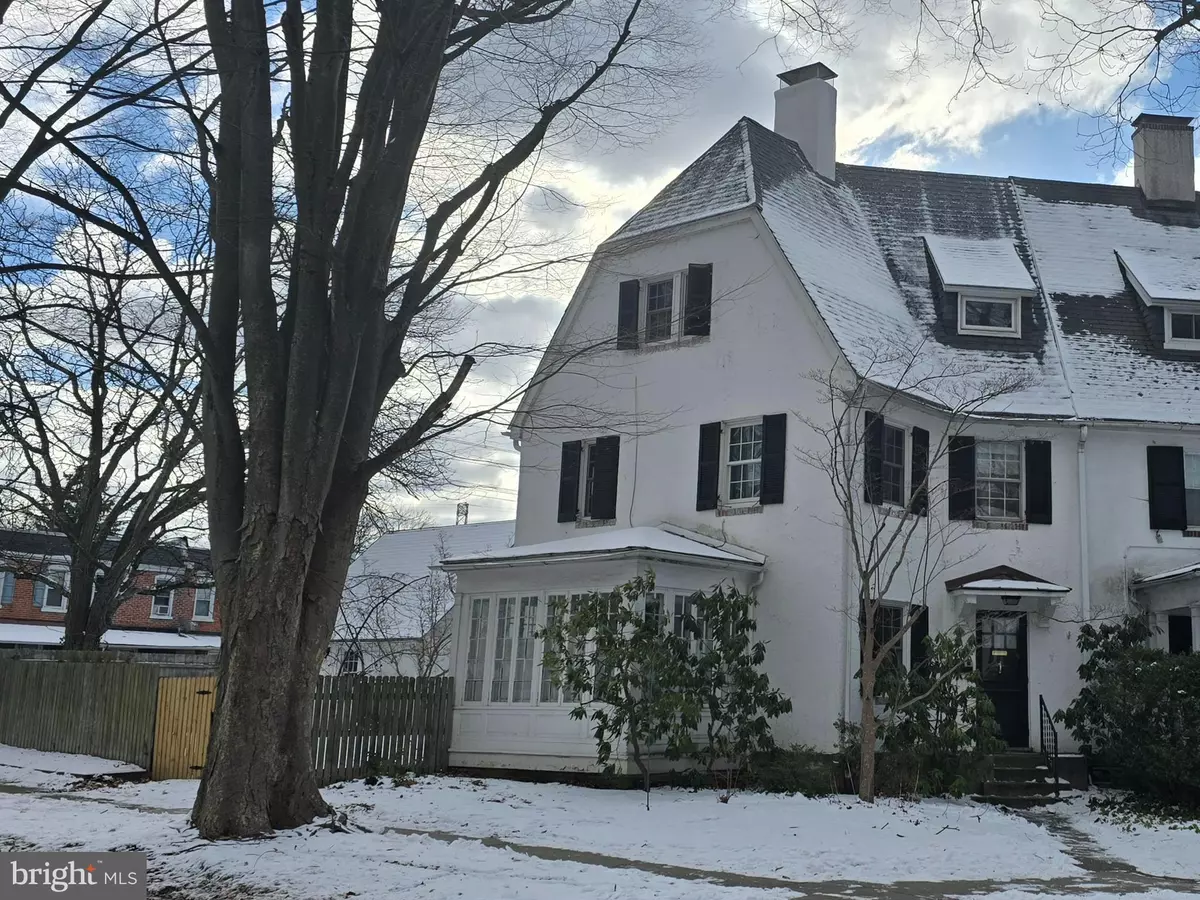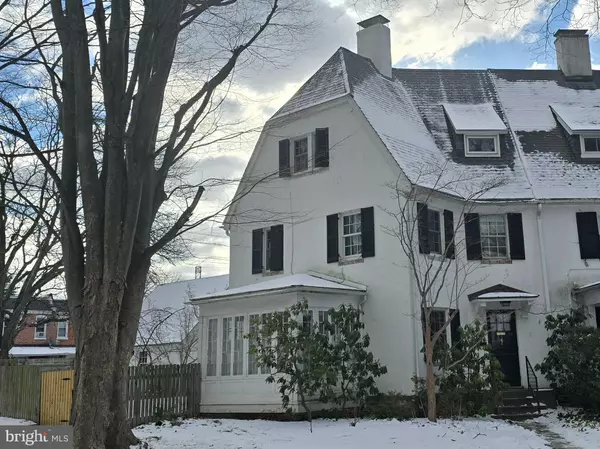3 Beds
2 Baths
1,956 SqFt
3 Beds
2 Baths
1,956 SqFt
OPEN HOUSE
Sat Jan 25, 11:00am - 1:00pm
Key Details
Property Type Townhouse
Sub Type End of Row/Townhouse
Listing Status Coming Soon
Purchase Type For Sale
Square Footage 1,956 sqft
Price per Sqft $224
Subdivision Wawaset Park
MLS Listing ID DENC2074596
Style Colonial
Bedrooms 3
Full Baths 2
HOA Fees $94
HOA Y/N Y
Abv Grd Liv Area 1,956
Originating Board BRIGHT
Year Built 1919
Annual Tax Amount $4,858
Tax Year 2024
Lot Size 4,356 Sqft
Acres 0.1
Lot Dimensions 16.80 x 111.30
Property Description
Discover the allure of this 3-story end-unit townhome on picturesque Crawford Circle. Boasting 3 bedrooms, 2 full baths, and a detached 2-car garage, this residence seamlessly blends classic architectural elements with modern comforts. Step inside to find hardwood floors, a spacious living room with a wood-burning fireplace, and a sunroom with an abundance of natural light. The traditional dining room features a built-in corner cabinet, while the kitchen offers a breakfast bar area with additional seating and a convenient butler's nook. The second and third floors host 3 bedrooms, 2 full baths, an office space, and ample storage. The kitchen opens to a fully fenced backyard, complete with garden beds and a charming patio for outdoor enjoyment. Additional highlights include a new roof and chimney renovation (2024), Renewal by Andersen windows throughout (which comes with a warranty), a detached 2-car garage with loft storage, and a full basement with a walk-out entrance. Nestled within a sought-after community, this home is just steps from Rockford Park, the Delaware Art Museum, and a variety of city shops and dining destinations.
Location
State DE
County New Castle
Area Wilmington (30906)
Zoning 26R-2
Rooms
Other Rooms Living Room, Dining Room, Bedroom 2, Bedroom 3, Kitchen, Basement, Bedroom 1, Sun/Florida Room, Laundry, Bonus Room
Basement Full, Unfinished, Drainage System, Outside Entrance
Interior
Interior Features Breakfast Area, Built-Ins, Butlers Pantry, Ceiling Fan(s)
Hot Water Electric
Heating Hot Water, Radiator
Cooling Window Unit(s), Ceiling Fan(s)
Fireplaces Number 1
Fireplaces Type Wood
Equipment Refrigerator, Stove, Dishwasher, Disposal, Washer, Dryer
Fireplace Y
Appliance Refrigerator, Stove, Dishwasher, Disposal, Washer, Dryer
Heat Source Oil
Laundry Basement
Exterior
Exterior Feature Patio(s)
Parking Features Garage Door Opener, Additional Storage Area
Garage Spaces 2.0
Fence Wood
Utilities Available Cable TV Available
Water Access N
Roof Type Pitched
Accessibility None
Porch Patio(s)
Road Frontage Road Maintenance Agreement
Total Parking Spaces 2
Garage Y
Building
Lot Description Corner, Rear Yard, SideYard(s)
Story 3
Foundation Other
Sewer Public Sewer
Water Public
Architectural Style Colonial
Level or Stories 3
Additional Building Above Grade, Below Grade
New Construction N
Schools
School District Red Clay Consolidated
Others
HOA Fee Include Common Area Maintenance,Road Maintenance
Senior Community No
Tax ID 26-019.20-055
Ownership Fee Simple
SqFt Source Assessor
Acceptable Financing Cash, Conventional, FHA, VA
Listing Terms Cash, Conventional, FHA, VA
Financing Cash,Conventional,FHA,VA
Special Listing Condition Standard

"My job is to find and attract mastery-based agents to the office, protect the culture, and make sure everyone is happy! "


